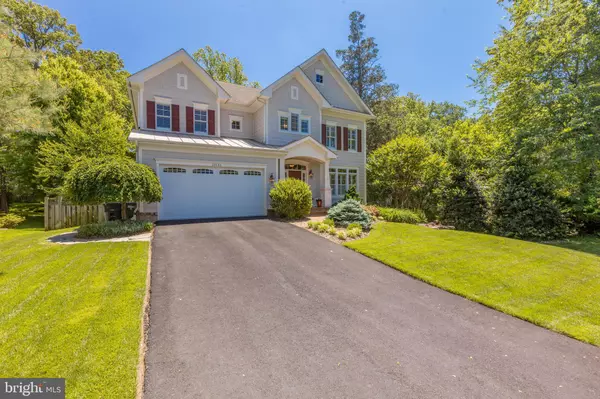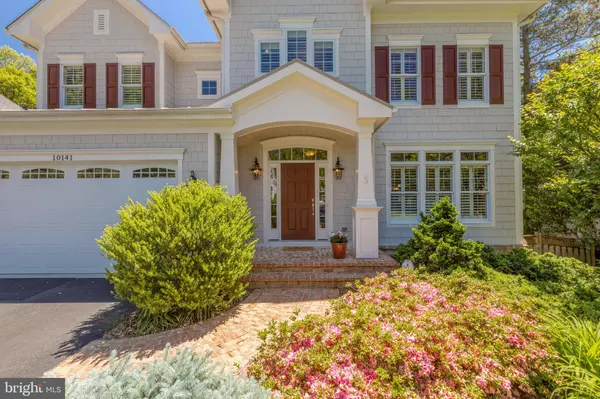$1,301,090
$1,299,990
0.1%For more information regarding the value of a property, please contact us for a free consultation.
5 Beds
5 Baths
5,000 SqFt
SOLD DATE : 07/17/2020
Key Details
Sold Price $1,301,090
Property Type Single Family Home
Sub Type Detached
Listing Status Sold
Purchase Type For Sale
Square Footage 5,000 sqft
Price per Sqft $260
Subdivision Grays Oakton
MLS Listing ID VAFX1133052
Sold Date 07/17/20
Style Craftsman
Bedrooms 5
Full Baths 4
Half Baths 1
HOA Y/N N
Abv Grd Liv Area 3,566
Originating Board BRIGHT
Year Built 2010
Annual Tax Amount $15,561
Tax Year 2020
Lot Size 0.334 Acres
Acres 0.33
Property Description
Incredible opportunity to own a gorgeous Craftsman- style home by Sekas in one of Oakton's most desired neighborhoods. This 5 bedroom 4.5 bath home features 5,000 square feet impeccably maintained. This home is conveniently located just minutes from the Oakton shopping center, the Vienna metro, the town of Vienna, Nottoway Park and easily accessible to major thoroughfares I-66, I-495 and fast lanes. A fully fenced in backyard with professional landscaping and 2 separate entertaining areas with a state of the art Trex deck with a remote controlled pergola and a slate patio that backs to trees. The custom interior finishes include a gourmet kitchen with stainless steel appliances, granite countertops, 6 burner gas cooktop, double wall ovens, built in microwave, center island, soft close cabinetry and spacious pantry. Large Mud room with built in cabinetry and refreshment area. Open Kitchen to family room with stunning all stone gas fireplace. Hardwood floors, iron stair balusters, upgraded trim and mill work, recessed lighting and 9ft ceilings. Gorgeous light filled master bedroom with luxury bath, bedroom#2 has a full ensuite bath while bedrooms 3 & 4 share a connected bath with double vanities. Laundry suite is conveniently located upstairs with 2 full size machines, a utility sink, folding station and shelving. Fully finished basement with double wide walk out doors, full sized windows, gas fire place, media room, large bedroom, full bath and plenty of extra storage. All of this and much much more! This can't beat location combined with an open floor plan and beautiful finishes will not last long! HURRY and send your offers in! Open House this Sunday June 14th from 1-4pm we will be observing social distancing guidelines, everyone is required to wear masks and remove shoes or wear shoes covers and remain 6 feet apart at all times
Location
State VA
County Fairfax
Zoning 120
Rooms
Other Rooms Living Room, Dining Room, Primary Bedroom, Bedroom 2, Bedroom 3, Bedroom 4, Bedroom 5, Kitchen, Family Room, Basement, Foyer, Laundry, Mud Room, Media Room, Bathroom 1, Bathroom 2, Bathroom 3, Primary Bathroom, Full Bath
Basement Full, Fully Finished, Rear Entrance, Walkout Stairs, Windows, Sump Pump
Interior
Interior Features Attic, Attic/House Fan, Built-Ins, Breakfast Area, Carpet, Ceiling Fan(s), Combination Kitchen/Living, Crown Moldings, Chair Railings, Family Room Off Kitchen, Floor Plan - Open, Formal/Separate Dining Room, Kitchen - Eat-In, Kitchen - Gourmet, Kitchen - Island, Kitchen - Table Space, Primary Bath(s), Pantry, Recessed Lighting, Sprinkler System, Upgraded Countertops, Wainscotting, Walk-in Closet(s), Window Treatments, Wood Floors, Soaking Tub
Heating Forced Air
Cooling Central A/C
Flooring Hardwood, Ceramic Tile, Carpet
Fireplaces Number 2
Fireplaces Type Mantel(s), Fireplace - Glass Doors
Equipment Built-In Microwave, Dishwasher, Disposal, Dryer, Exhaust Fan, Oven - Self Cleaning, Oven - Double, Oven - Wall, Six Burner Stove, Stainless Steel Appliances, Washer
Fireplace Y
Window Features Energy Efficient,Double Pane,Screens
Appliance Built-In Microwave, Dishwasher, Disposal, Dryer, Exhaust Fan, Oven - Self Cleaning, Oven - Double, Oven - Wall, Six Burner Stove, Stainless Steel Appliances, Washer
Heat Source Natural Gas
Laundry Upper Floor
Exterior
Exterior Feature Patio(s), Deck(s)
Garage Garage Door Opener, Additional Storage Area, Garage - Front Entry
Garage Spaces 2.0
Fence Fully, Wood
Waterfront N
Water Access N
Roof Type Architectural Shingle
Accessibility None
Porch Patio(s), Deck(s)
Parking Type Attached Garage
Attached Garage 2
Total Parking Spaces 2
Garage Y
Building
Lot Description Backs to Trees, Front Yard, Landscaping, Rear Yard, Private
Story 3
Sewer Public Sewer
Water Public
Architectural Style Craftsman
Level or Stories 3
Additional Building Above Grade, Below Grade
Structure Type 9'+ Ceilings,Tray Ceilings
New Construction N
Schools
Elementary Schools Oakton
Middle Schools Thoreau
High Schools Oakton
School District Fairfax County Public Schools
Others
Senior Community No
Tax ID 0472 05 0016
Ownership Fee Simple
SqFt Source Assessor
Security Features Security System
Special Listing Condition Standard
Read Less Info
Want to know what your home might be worth? Contact us for a FREE valuation!

Our team is ready to help you sell your home for the highest possible price ASAP

Bought with Justin Xin Wang • Realty Aspire

"My job is to find and attract mastery-based agents to the office, protect the culture, and make sure everyone is happy! "







