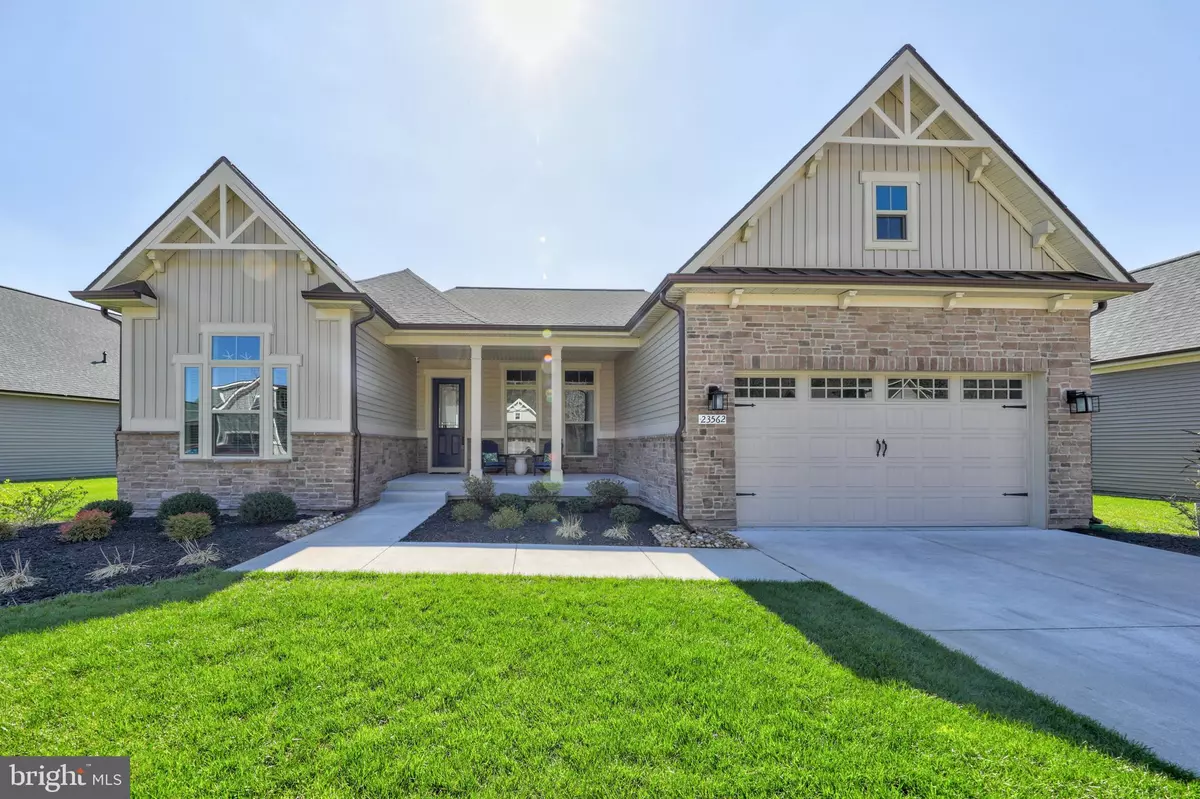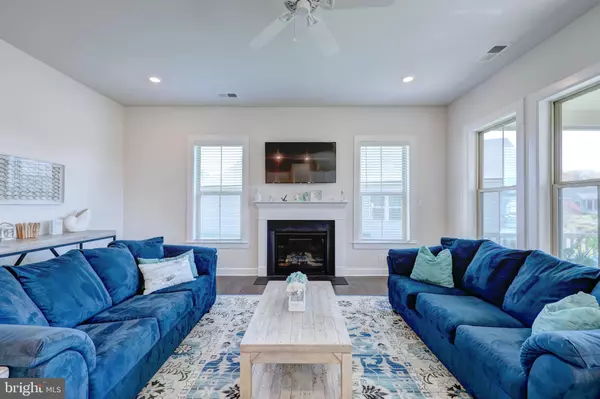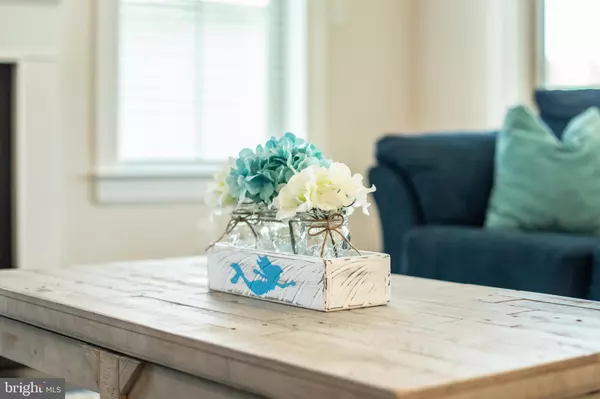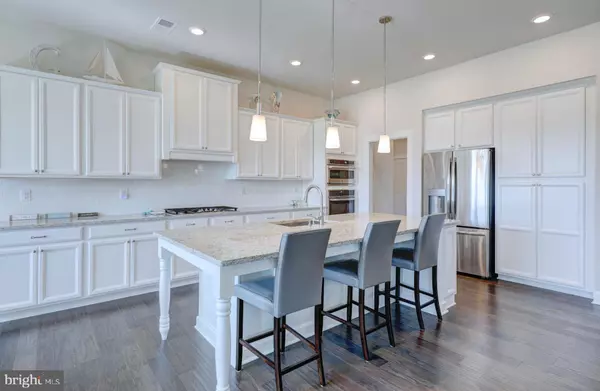$482,400
$450,000
7.2%For more information regarding the value of a property, please contact us for a free consultation.
3 Beds
2 Baths
2,100 SqFt
SOLD DATE : 05/10/2021
Key Details
Sold Price $482,400
Property Type Single Family Home
Sub Type Detached
Listing Status Sold
Purchase Type For Sale
Square Footage 2,100 sqft
Price per Sqft $229
Subdivision Batson Creek Estates
MLS Listing ID DESU181162
Sold Date 05/10/21
Style Coastal,Ranch/Rambler
Bedrooms 3
Full Baths 2
HOA Fees $246/mo
HOA Y/N Y
Abv Grd Liv Area 2,100
Originating Board BRIGHT
Year Built 2019
Annual Tax Amount $1,249
Tax Year 2020
Lot Size 8,712 Sqft
Acres 0.2
Lot Dimensions 89.00 x 113.00
Property Description
Stunning two year young Seabrook model perfectly situated off the private cul-de-sac in sought after Batson Creek Estates. Coastal one floor living at it's finest! Be prepared to be amazed as you step into this exceptional stone front elevation w/ architectural accents, spacious front porch and two car garage. Home boast a light filled open concept floor plan, gourmet kitchen w/ grand kitchen island, oversized master bedroom w/ en-suite bath & walk in closets ,den/ study w/ French doors and two generous additional bedrooms and bath. Settle into the living room with gas fireplace or step out to the screened in porch overlooking the spacious backyard. No expense was spared and no detailed overlooked. Turn key and fully furnished. Your new coastal home awaits!
Location
State DE
County Sussex
Area Baltimore Hundred (31001)
Zoning AR-1
Direction West
Rooms
Other Rooms Living Room, Primary Bedroom, Bedroom 2, Bedroom 3, Kitchen, Den, Foyer, Breakfast Room, Screened Porch
Main Level Bedrooms 3
Interior
Interior Features Attic, Built-Ins, Carpet, Ceiling Fan(s), Combination Kitchen/Living, Entry Level Bedroom, Floor Plan - Open, Kitchen - Gourmet, Walk-in Closet(s), Wood Floors
Hot Water Tankless, Propane
Heating Forced Air
Cooling Central A/C, Ceiling Fan(s)
Fireplaces Number 1
Fireplaces Type Fireplace - Glass Doors, Gas/Propane
Equipment Built-In Microwave, Cooktop, Dishwasher, Disposal, Dryer - Front Loading, Exhaust Fan, Icemaker, Oven - Wall, Refrigerator, Stainless Steel Appliances, Washer - Front Loading, Water Heater - Tankless
Furnishings Yes
Fireplace Y
Window Features Screens
Appliance Built-In Microwave, Cooktop, Dishwasher, Disposal, Dryer - Front Loading, Exhaust Fan, Icemaker, Oven - Wall, Refrigerator, Stainless Steel Appliances, Washer - Front Loading, Water Heater - Tankless
Heat Source Propane - Owned
Laundry Main Floor
Exterior
Parking Features Garage - Front Entry, Inside Access
Garage Spaces 2.0
Amenities Available Pool - Outdoor, Fitness Center
Water Access N
View Garden/Lawn
Roof Type Architectural Shingle
Accessibility Level Entry - Main
Attached Garage 2
Total Parking Spaces 2
Garage Y
Building
Lot Description Front Yard, Rear Yard
Story 1
Foundation Crawl Space
Sewer Public Sewer
Water Public
Architectural Style Coastal, Ranch/Rambler
Level or Stories 1
Additional Building Above Grade, Below Grade
New Construction N
Schools
Elementary Schools Phillip C. Showell
Middle Schools Selbyville
High Schools Indian River
School District Indian River
Others
HOA Fee Include Pool(s),Management
Senior Community No
Tax ID 533-11.00-566.00
Ownership Fee Simple
SqFt Source Assessor
Security Features Surveillance Sys
Special Listing Condition Standard
Read Less Info
Want to know what your home might be worth? Contact us for a FREE valuation!

Our team is ready to help you sell your home for the highest possible price ASAP

Bought with CYNTHIA NAGEL • Atlantic Shores Sotheby's International Realty
"My job is to find and attract mastery-based agents to the office, protect the culture, and make sure everyone is happy! "







