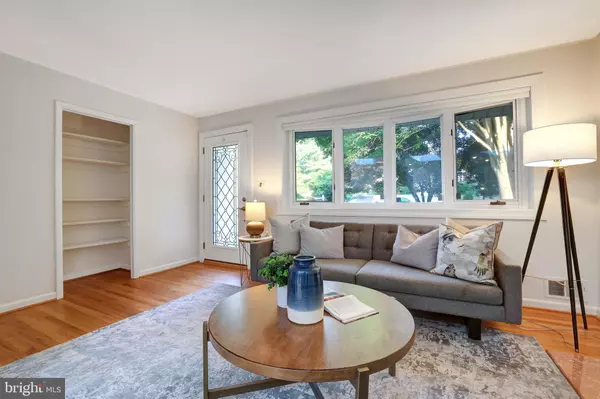$825,000
$799,000
3.3%For more information regarding the value of a property, please contact us for a free consultation.
4 Beds
3 Baths
2,008 SqFt
SOLD DATE : 06/21/2022
Key Details
Sold Price $825,000
Property Type Single Family Home
Sub Type Detached
Listing Status Sold
Purchase Type For Sale
Square Footage 2,008 sqft
Price per Sqft $410
Subdivision Pimmit Hills
MLS Listing ID VAFX2073388
Sold Date 06/21/22
Style Ranch/Rambler
Bedrooms 4
Full Baths 2
Half Baths 1
HOA Y/N N
Abv Grd Liv Area 1,008
Originating Board BRIGHT
Year Built 1960
Annual Tax Amount $7,580
Tax Year 2021
Lot Size 8,625 Sqft
Acres 0.2
Property Description
OPEN HOUE SUNDAY 6/5 - 2-4pm
Beautifully sited on a quiet cul-de-sac with room to grow, this meticulously kept Rambler in the heart of the wonderful Pimmit Hills neighborhood in Falls Church provides a respite from the outside world. Built in a period where quality was paramount, this 2,000+ sq. ft home features four bedrooms, 2 full bathrooms, one half bath, impressive oversized one car garage, sprawling on a large manicured level lot. Guests are greeted by a lovely brick walkway surrounded by a lush, professionally landscaped front yard and private driveway. Upon entering the home, the main living area greets you with a custom adorned marble fireplace and gleaming original hardwood floors. Garage has direct access to the home through the main living area. The separate dining room is immediately off the kitchen and is rounded off by skylights and a large bay window overlooking the privacy of your backyard. Three bedrooms complete the main level with a large hall bathroom and first floor primary bedroom complete with its own half bathroom that can easily be converted to a full bathroom. Heading into the basement you will find another spacious living area adorned with a mini bar and access to rear flagstone patio and fully fenced-in, meticulously maintained backyard. The fourth bedroom resides in the basement, complete with its own private bathroom making it ideal for guest or home office. Where other homes lack in storage this home provides ample opportunity throughout the laundry room and workroom area. NOTEWORTHY upgrades include new furnace in 2019 with Humidifier and Air purifying systems, Water Heater 2016, and underground Irrigation System. 2028 Dexter Drive benefits from its Premium Lot Location adjacent to Tysons Park greenery and open space, giving the property only one connecting neighbor. Pimmit Hills Community is conveniently located off route 7 where the convenience of stores such as Trader Joes, Whole Foods Market, and Tysons Pimmit Regional Library are within walking distance or minutes drive. Commuters access is one stop light to route-66 and within 3 miles to West Fall Church Metro Station. Enjoy all the shops and dining the City of Falls Church has to offer with less than 5 minute drive and and less than 10 minute drive to Mclean and Tysons Corner.
Location
State VA
County Fairfax
Zoning 140
Rooms
Basement Connecting Stairway, Daylight, Full, Fully Finished, Walkout Level
Main Level Bedrooms 3
Interior
Interior Features Combination Kitchen/Dining, Entry Level Bedroom, Floor Plan - Traditional, Skylight(s), Window Treatments
Hot Water Natural Gas
Heating Central
Cooling Central A/C
Flooring Hardwood
Fireplaces Number 1
Fireplaces Type Marble
Fireplace Y
Heat Source Natural Gas
Laundry Basement
Exterior
Garage Additional Storage Area, Garage - Front Entry, Garage Door Opener, Inside Access, Oversized
Garage Spaces 3.0
Utilities Available Natural Gas Available, Electric Available
Waterfront N
Water Access N
Accessibility None
Parking Type Attached Garage, Driveway
Attached Garage 1
Total Parking Spaces 3
Garage Y
Building
Story 2
Foundation Slab
Sewer Public Sewer
Water Public
Architectural Style Ranch/Rambler
Level or Stories 2
Additional Building Above Grade, Below Grade
New Construction N
Schools
School District Fairfax County Public Schools
Others
Senior Community No
Tax ID 0401 20 0041
Ownership Fee Simple
SqFt Source Assessor
Security Features Security System
Acceptable Financing FHA, Conventional, Cash, VA
Listing Terms FHA, Conventional, Cash, VA
Financing FHA,Conventional,Cash,VA
Special Listing Condition Standard
Read Less Info
Want to know what your home might be worth? Contact us for a FREE valuation!

Our team is ready to help you sell your home for the highest possible price ASAP

Bought with Mackenzie Kate Horne • McEnearney Associates, Inc.

"My job is to find and attract mastery-based agents to the office, protect the culture, and make sure everyone is happy! "







