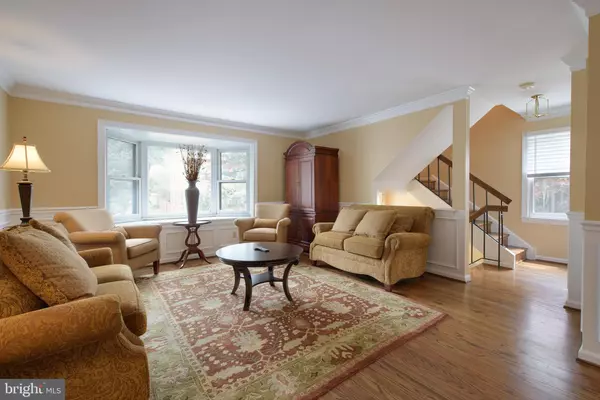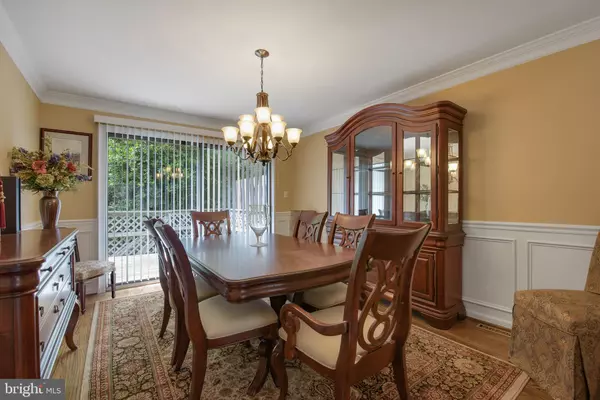$415,000
$429,900
3.5%For more information regarding the value of a property, please contact us for a free consultation.
3 Beds
3 Baths
2,275 SqFt
SOLD DATE : 10/16/2020
Key Details
Sold Price $415,000
Property Type Townhouse
Sub Type End of Row/Townhouse
Listing Status Sold
Purchase Type For Sale
Square Footage 2,275 sqft
Price per Sqft $182
Subdivision Rockford Place
MLS Listing ID DENC504804
Sold Date 10/16/20
Style Colonial
Bedrooms 3
Full Baths 2
Half Baths 1
HOA Y/N N
Abv Grd Liv Area 2,050
Originating Board BRIGHT
Year Built 1980
Annual Tax Amount $6,151
Tax Year 2020
Lot Size 2,614 Sqft
Acres 0.06
Lot Dimensions 28.40 x 93.90
Property Description
Rare opportunity to purchase an end unit town home at the base of Rockford Park! 3 story, 3 bedroom, 2.1 bath home with a 1-car garage and finished lower level just steps to Rockford Park, the Delaware Art Museum, the Brandywine River, Alapocas Run Park and the Greenway Trails! The main level features an open layout with hardwood floors plus a spacious living room with a wood burning fireplace, bay window and custom woodwork. The dining room features sliding glass doors that lead to the 2nd floor deck. Stairs from the upper deck provide convenient access to the lower patio and private yard. Adjacent to the dining room is the updated kitchen and breakfast room. The kitchen features stainless steel appliances, granite counter tops and custom St. Charles cabinetry. An abundance of cabinets can also be found in the breakfast room providing ample storage space plus a bay window that overlooks the rear deck and yard. The 3rd floor features hardwood floors and houses 3 bedrooms and 2 full, recently renovated baths, that include the master bedroom with an en-suite bathroom. The lower level offers a powder room, laundry area, with garage access, and family room with a sliding glass door for access to the rear yard. A great home in a convenient location! Deck scheduled to be replaced week of 9/8 or seller can provide credit for replacement.
Location
State DE
County New Castle
Area Wilmington (30906)
Zoning 26R-3
Rooms
Other Rooms Living Room, Dining Room, Primary Bedroom, Bedroom 2, Bedroom 3, Kitchen, Family Room, Breakfast Room
Basement Full
Interior
Hot Water Electric
Heating Forced Air, Heat Pump - Electric BackUp
Cooling Central A/C
Fireplaces Number 1
Fireplaces Type Mantel(s), Wood
Fireplace Y
Heat Source Electric
Laundry Lower Floor
Exterior
Parking Features Garage - Front Entry, Garage Door Opener, Inside Access
Garage Spaces 1.0
Water Access N
Roof Type Shingle
Accessibility None
Attached Garage 1
Total Parking Spaces 1
Garage Y
Building
Story 3
Sewer Public Sewer
Water Public
Architectural Style Colonial
Level or Stories 3
Additional Building Above Grade, Below Grade
New Construction N
Schools
School District Red Clay Consolidated
Others
Senior Community No
Tax ID 26-006.10-079
Ownership Fee Simple
SqFt Source Assessor
Acceptable Financing Conventional, Cash, FHA, VA
Listing Terms Conventional, Cash, FHA, VA
Financing Conventional,Cash,FHA,VA
Special Listing Condition Standard
Read Less Info
Want to know what your home might be worth? Contact us for a FREE valuation!

Our team is ready to help you sell your home for the highest possible price ASAP

Bought with Al Schweizer • Patterson-Woods & Associates
"My job is to find and attract mastery-based agents to the office, protect the culture, and make sure everyone is happy! "







