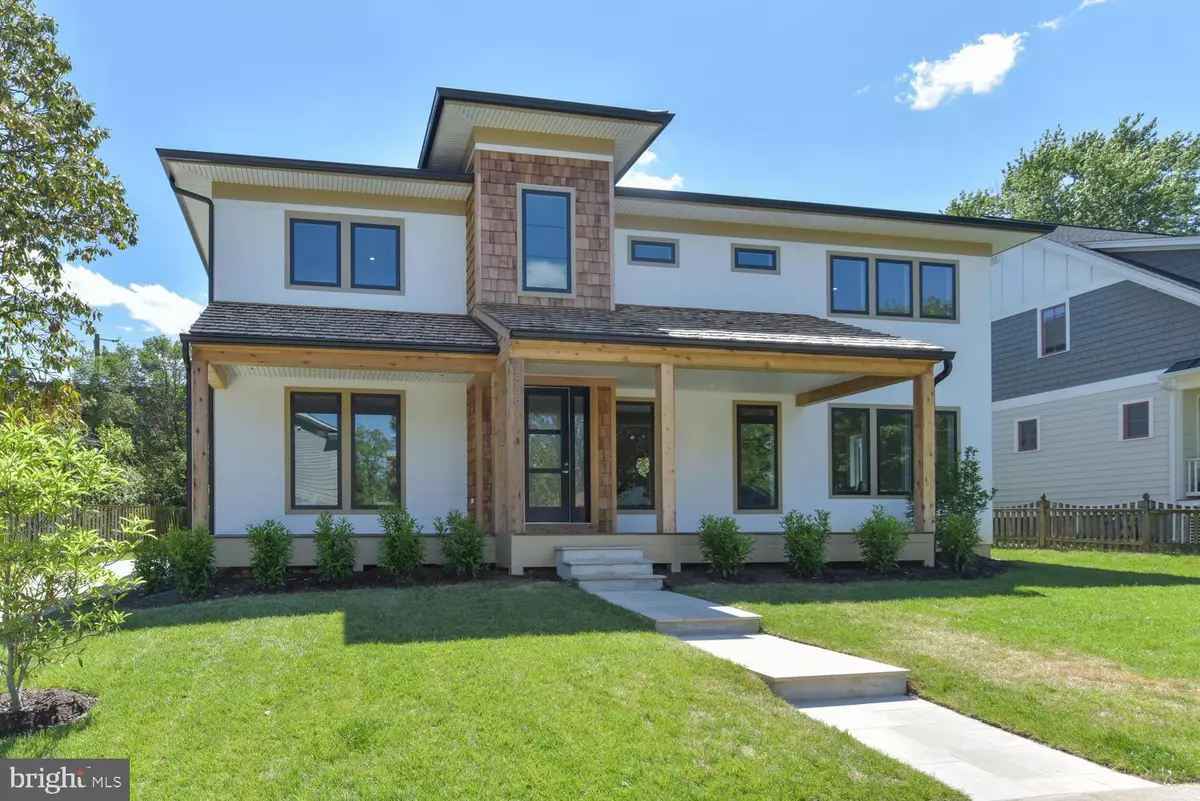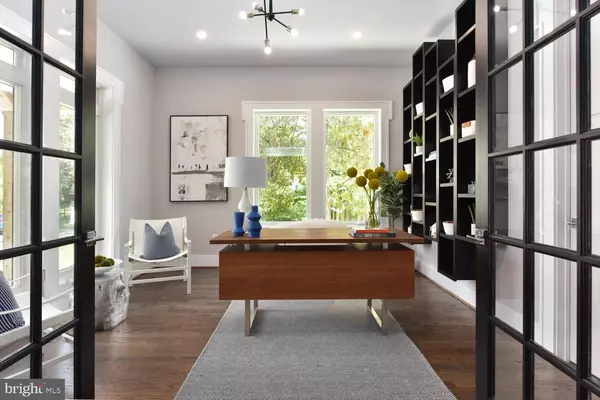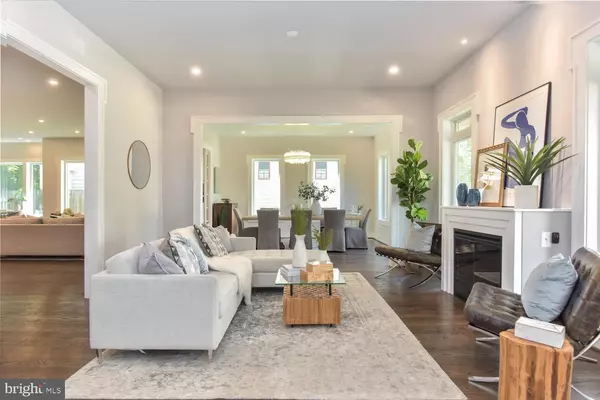$1,606,250
$1,699,000
5.5%For more information regarding the value of a property, please contact us for a free consultation.
5 Beds
6 Baths
3,444 SqFt
SOLD DATE : 11/05/2020
Key Details
Sold Price $1,606,250
Property Type Single Family Home
Sub Type Detached
Listing Status Sold
Purchase Type For Sale
Square Footage 3,444 sqft
Price per Sqft $466
Subdivision Garden City
MLS Listing ID VAAR163772
Sold Date 11/05/20
Style Contemporary
Bedrooms 5
Full Baths 6
HOA Y/N N
Abv Grd Liv Area 3,444
Originating Board BRIGHT
Year Built 2020
Annual Tax Amount $7,220
Tax Year 2020
Lot Size 9,607 Sqft
Acres 0.22
Property Description
You are going to fall in love with this Pacific Northwest style - meets Northern Virginia chic in this beautiful Arlington Designer Homes original. Seeking a large, flat .22 acre lot in a North Arlington community? Look no further! You have found a fantastic cul-de-sac community, gorgeous home, and terrific location in sought after Arlington. From the flexible living space of the main level that has an optional main-level master or guest suite in the office space, should you need multi-generational living, to the full au-pair suite in the basement, this 5 bedroom, 6 bath home has everything you could possibly be looking for in North Arlington. Need an extra office or studio space? Wonderful! You have it upstairs on the second floor with the bonus room adjacent to the owner's suite. Want to create a home gym, or possibly a media room? There is space for this in the basement. Need storage, and we're not talking about the actual 2 car garage- you have tons of storage in the basement in the mechanical room! Have some fun at the fully built-out finished wet bar is ready for you to enjoy your fantastic basement space as well- want to customize it, certainly, anything is possible! Are you the chef-sort? Have a field day with the immense counter space, veggie-prep area and thoughtfully designed kitchen/ dining lounge area. You will absolutely love the way you live in this open, airy, bright home with access high-performance features that bring you comfort and style while enjoying all of the conveniences of North Arlington's Lee Harrison shopping district, Lee Highway shops and dozens of parks and trails. If an open concept is what you desire, with the right amount of privacy and space, look no further, as you will have a fantastic flow from the front office and veranda perfect for al-fresco dining and coming on up to the front porch. Sink into your evenings on the back patio or grab a cup of tea and snuggle up in the lovely master-suite and read a good book. Come on up to the front porch and be welcomed home to Greenbrier.
Location
State VA
County Arlington
Zoning R-6
Rooms
Other Rooms Living Room, Dining Room, Kitchen, Foyer, Great Room
Basement Heated, Full, Connecting Stairway
Interior
Interior Features Kitchen - Gourmet, Primary Bath(s), Soaking Tub, Wood Floors, Walk-in Closet(s), Breakfast Area, Recessed Lighting, Stall Shower, Wet/Dry Bar
Hot Water Natural Gas
Heating Forced Air
Cooling Central A/C
Flooring Hardwood, Carpet
Fireplaces Number 2
Fireplaces Type Gas/Propane
Equipment Dishwasher, Disposal, Dryer, Exhaust Fan, Icemaker, Microwave, Oven/Range - Gas, Refrigerator, Washer
Furnishings No
Fireplace Y
Window Features Energy Efficient
Appliance Dishwasher, Disposal, Dryer, Exhaust Fan, Icemaker, Microwave, Oven/Range - Gas, Refrigerator, Washer
Heat Source Natural Gas
Laundry Upper Floor
Exterior
Garage Garage Door Opener, Garage - Side Entry
Garage Spaces 2.0
Waterfront N
Water Access N
Roof Type Architectural Shingle
Accessibility None
Parking Type Attached Garage
Attached Garage 2
Total Parking Spaces 2
Garage Y
Building
Story 3
Sewer Public Sewer
Water Public
Architectural Style Contemporary
Level or Stories 3
Additional Building Above Grade, Below Grade
Structure Type 9'+ Ceilings
New Construction Y
Schools
Elementary Schools Nottingham
Middle Schools Williamsburg
High Schools Yorktown
School District Arlington County Public Schools
Others
Senior Community No
Tax ID 02-073-046
Ownership Fee Simple
SqFt Source Assessor
Security Features Smoke Detector,Security System
Acceptable Financing Cash, Conventional, FHA, VA
Horse Property N
Listing Terms Cash, Conventional, FHA, VA
Financing Cash,Conventional,FHA,VA
Special Listing Condition Standard
Read Less Info
Want to know what your home might be worth? Contact us for a FREE valuation!

Our team is ready to help you sell your home for the highest possible price ASAP

Bought with Edward A Seroskie • RE/MAX Allegiance

"My job is to find and attract mastery-based agents to the office, protect the culture, and make sure everyone is happy! "






