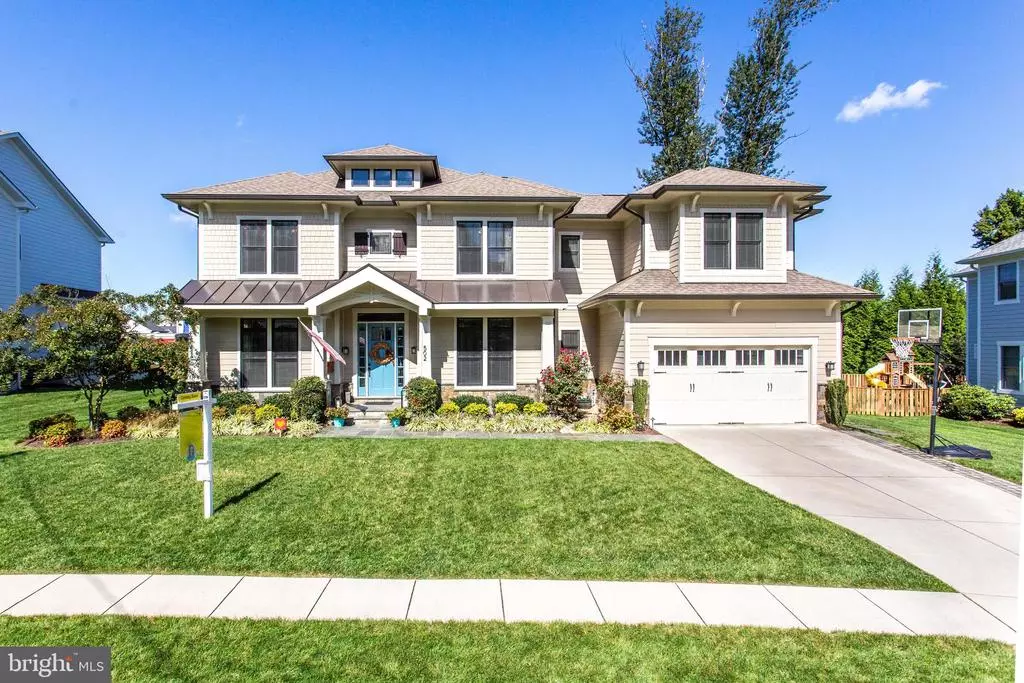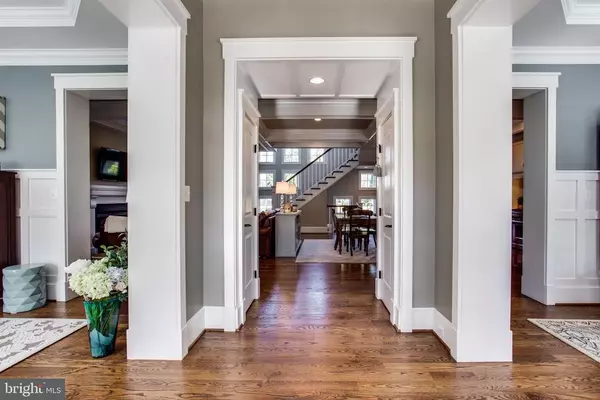$1,515,000
$1,575,000
3.8%For more information regarding the value of a property, please contact us for a free consultation.
5 Beds
6 Baths
5,080 SqFt
SOLD DATE : 12/04/2020
Key Details
Sold Price $1,515,000
Property Type Single Family Home
Sub Type Detached
Listing Status Sold
Purchase Type For Sale
Square Footage 5,080 sqft
Price per Sqft $298
Subdivision None Available
MLS Listing ID VAFX1159078
Sold Date 12/04/20
Style Craftsman
Bedrooms 5
Full Baths 5
Half Baths 1
HOA Y/N N
Abv Grd Liv Area 3,642
Originating Board BRIGHT
Year Built 2012
Annual Tax Amount $19,275
Tax Year 2020
Lot Size 10,658 Sqft
Acres 0.24
Property Description
This EXQUISITE master crafted custom home by Cloud IX Homes is truly absolutely STUNNING! The exceptional curb appeal and amazing attention to details will WOW you from the moment you step inside and your entire tour through this SPECTACULAR home! Prepare to be amazed! The back of this pristine home has a wall of windows making the main living areas completely sun drenched. The main level boasts a beautiful gourmet kitchen with coffered ceiling, stainless steel appliances, custom cabinets, huge island, and large pantry opening to the family room with a gas fireplace and built-ins. Separate elegant living and dining rooms have tray ceilings and custom moulding. The light filled office has room for two to share, along with a separate lovely powder room for guests. Gorgeous hardwood floors throughout. Coming in from the garage is a wonderful mudroom with cubbies. Stepping upstairs, you will find 4 spacious bedrooms each with it's own private beautiful bathroom and walk-in closet. Great laundry room with loads of space is also on this level. Your private oasis awaits in the Owner's Suite with incredible, luxurious, spa-like bathroom - a freestanding soaking tub compliments the stunning shower and double vanities - and two huge walk-in closets! It's really Picture Perfect! The fully finished lower level has another spacious bedroom, gorgeous bathroom, giant rec room, and bonus room that can be an exercise room, theater room, play room, craft room, you decide. Large wet bar is equipped with a wine refrigerator and tons of cabinet space. Walk-up stairs lead to your lush lawn and meticulously maintained fully fenced-in backyard. Relax and enjoy your fabulous deck perfect for entertaining. The quiet street is like a cul-de-sac only a short distance away from biking, walking, or running on the W&OD trail. Located in the highly sought after Vienna/Thoreau/Madison school district, this home is so close to everything. Walking distance to downtown Vienna with all the fantastic Town amenities, including shopping, restaurants, and entertainment. Convenient to Tysons Corner, Route 123, I66, the Vienna Metro, and other major commuter routes, this magnificent home will impress one and all! Certainly not to be missed! PLEASE WEAR A MASK! DISPOSABLE MASKS, BOOTIES, AND GLOVES ARE PROVIDED FOR YOU INSIDE THE FRONT DOOR. PLEASE TAKE WITH YOU AFTER YOUR TOUR. SINCE THIS IS AN OWNER OCCUPIED HOME WITH KIDS, PLEASE WEAR THE GLOVES BEFORE TOUCHING ANYTHING. PLEASE USE SHOE COVERS PROVIDED OR REMOVE SHOES! THANK YOU FOR YOUR UNDERSTANDING!
Location
State VA
County Fairfax
Zoning 904
Rooms
Other Rooms Living Room, Dining Room, Bedroom 2, Bedroom 3, Bedroom 4, Bedroom 5, Kitchen, Bedroom 1, Great Room, Office, Recreation Room, Bonus Room
Basement Full
Interior
Hot Water Natural Gas
Heating Forced Air
Cooling Central A/C, Ceiling Fan(s)
Flooring Hardwood, Carpet
Fireplaces Number 2
Fireplaces Type Gas/Propane
Equipment Built-In Microwave, Dishwasher, Disposal, Dryer, Icemaker, Oven - Double, Refrigerator, Stainless Steel Appliances, Stove, Washer
Fireplace Y
Appliance Built-In Microwave, Dishwasher, Disposal, Dryer, Icemaker, Oven - Double, Refrigerator, Stainless Steel Appliances, Stove, Washer
Heat Source Natural Gas
Laundry Upper Floor
Exterior
Exterior Feature Deck(s)
Garage Garage - Front Entry, Garage Door Opener
Garage Spaces 4.0
Waterfront N
Water Access N
Accessibility None
Porch Deck(s)
Parking Type Attached Garage, Driveway, On Street
Attached Garage 2
Total Parking Spaces 4
Garage Y
Building
Story 3
Sewer Public Sewer
Water Public
Architectural Style Craftsman
Level or Stories 3
Additional Building Above Grade, Below Grade
New Construction N
Schools
Elementary Schools Vienna
Middle Schools Thoreau
High Schools Madison
School District Fairfax County Public Schools
Others
Senior Community No
Tax ID 0384 26 0002
Ownership Fee Simple
SqFt Source Assessor
Acceptable Financing Cash, Conventional, VA
Listing Terms Cash, Conventional, VA
Financing Cash,Conventional,VA
Special Listing Condition Standard
Read Less Info
Want to know what your home might be worth? Contact us for a FREE valuation!

Our team is ready to help you sell your home for the highest possible price ASAP

Bought with Mona Banes • TTR Sothebys International Realty

"My job is to find and attract mastery-based agents to the office, protect the culture, and make sure everyone is happy! "







