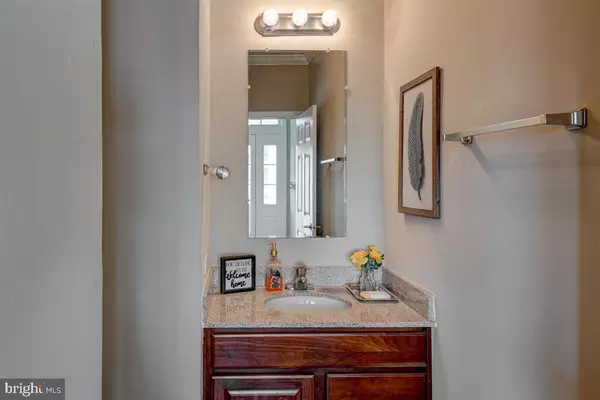$400,000
$399,900
For more information regarding the value of a property, please contact us for a free consultation.
3 Beds
4 Baths
3,392 SqFt
SOLD DATE : 02/10/2021
Key Details
Sold Price $400,000
Property Type Single Family Home
Sub Type Detached
Listing Status Sold
Purchase Type For Sale
Square Footage 3,392 sqft
Price per Sqft $117
Subdivision Widewater Village
MLS Listing ID VAST228412
Sold Date 02/10/21
Style Traditional
Bedrooms 3
Full Baths 3
Half Baths 1
HOA Fees $111/mo
HOA Y/N Y
Abv Grd Liv Area 2,392
Originating Board BRIGHT
Year Built 2005
Annual Tax Amount $3,412
Tax Year 2020
Lot Size 6,774 Sqft
Acres 0.16
Property Description
WELCOME HOME to this LOVELY Colonial. This IMMACULATE home features a LARGE EAT IN Kitchen that opens to the family room that has a COZY fireplace for those colder Virginia days. Take notice of the GLEAMING hardwood floors throughout the entire main level and SPACIOUS open living room/formal dining room. The upper level features 3 spacious bedrooms and 2 full baths. Private OWNERS SUITE has large WALK-IN closet and attached LUX master bath with large soaking tub, separate shower, and double H/H vanities. LL is is light filled, has finished full bathroom, and is already framed for 4th bedroom, additional den, bonus room, & awaiting your personal touch, it is also Walk-out level with private yard. Widewater Village is a gated community with sidewalks, community clubhouse, outdoor pool, dog park, and tot lots. The HOA includes trash, road snow removal, and common area maintenance. Conveniently located near I-95/HOV and commuter lots. Close to Quantico, Potomac Point Winery, Aquia Landing Park, Widewater State Park, Hope Springs Marina, Government Island, Historic Civil War Parks, Augustine Golf Course, and much much more. FAVORITE this HOME and schedule your showing today!
Location
State VA
County Stafford
Zoning R4
Rooms
Other Rooms Living Room, Dining Room, Bedroom 2, Bedroom 3, Kitchen, Family Room, Basement, Bedroom 1, Laundry, Mud Room, Bathroom 2, Bathroom 3, Full Bath, Half Bath
Basement Full, Daylight, Full, Rear Entrance
Interior
Hot Water Electric
Heating Central
Cooling Central A/C
Fireplaces Number 1
Equipment Built-In Microwave, Dishwasher, Oven/Range - Electric, Washer, Dryer, Refrigerator
Fireplace Y
Appliance Built-In Microwave, Dishwasher, Oven/Range - Electric, Washer, Dryer, Refrigerator
Heat Source Electric
Laundry Main Floor
Exterior
Exterior Feature Deck(s), Porch(es)
Parking Features Garage - Front Entry, Garage Door Opener
Garage Spaces 1.0
Amenities Available Club House, Pool - Outdoor, Other
Water Access N
Roof Type Shingle
Accessibility Other
Porch Deck(s), Porch(es)
Attached Garage 1
Total Parking Spaces 1
Garage Y
Building
Story 2
Sewer Public Sewer
Water Public
Architectural Style Traditional
Level or Stories 2
Additional Building Above Grade, Below Grade
Structure Type High,Dry Wall
New Construction N
Schools
School District Stafford County Public Schools
Others
HOA Fee Include Trash,Pool(s)
Senior Community No
Tax ID 21-R-2-D-260
Ownership Fee Simple
SqFt Source Assessor
Special Listing Condition Standard
Read Less Info
Want to know what your home might be worth? Contact us for a FREE valuation!

Our team is ready to help you sell your home for the highest possible price ASAP

Bought with Mary Almond • KW Metro Center

"My job is to find and attract mastery-based agents to the office, protect the culture, and make sure everyone is happy! "







