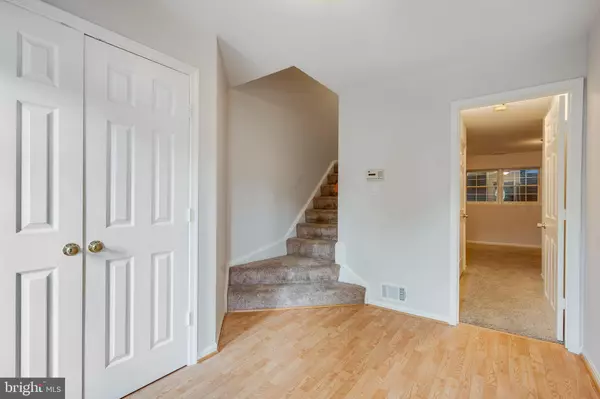$335,000
$330,000
1.5%For more information regarding the value of a property, please contact us for a free consultation.
3 Beds
4 Baths
1,830 SqFt
SOLD DATE : 10/15/2020
Key Details
Sold Price $335,000
Property Type Townhouse
Sub Type Interior Row/Townhouse
Listing Status Sold
Purchase Type For Sale
Square Footage 1,830 sqft
Price per Sqft $183
Subdivision Wayside Village
MLS Listing ID VAPW503518
Sold Date 10/15/20
Style Colonial
Bedrooms 3
Full Baths 3
Half Baths 1
HOA Fees $110/mo
HOA Y/N Y
Abv Grd Liv Area 1,408
Originating Board BRIGHT
Year Built 1991
Annual Tax Amount $3,432
Tax Year 2020
Lot Size 2,113 Sqft
Acres 0.05
Property Description
Welcome to your charming 3 bedroom / 3.5 bathroom townhome that backs to the trees! Three finished levels. Entry level features a spacious rec room/den with full bathroom and laundry. Go upstairs to a bright living room with a beautiful window that allows natural light to stream in. Living room features a double-sided fireplace, so you can enjoy it in the living room and the dining room! Dining room with fireplace and chair railing, and large window overlooking the woods. Kitchen features SS appliances, undermount sink, gooseneck faucet. Kitchen opens to the back deck, which leads to the back patio, grassy area, and fully fenced back yard. Property backs to woods! On the upper level, your lovely MBR features two windows that look out to the woods, a beautiful tray ceiling, a ceiling fan, and en suite. Two additional bedrooms on upper level, both with ceiling fans. Property has a one-car garage and a driveway. You'll love the community pools: baby/toddler pool, a waterslide pool, and a lap pool! HOA includes community pool, tennis courts, club house, trash removal, snow removal. Welcome home!
Location
State VA
County Prince William
Zoning R6
Rooms
Other Rooms Living Room, Dining Room, Primary Bedroom, Bedroom 2, Bedroom 3, Kitchen, Recreation Room
Basement Full, Fully Finished, Interior Access
Interior
Interior Features Attic, Crown Moldings, Dining Area, Wood Floors, Window Treatments
Hot Water Natural Gas
Heating Forced Air
Cooling Central A/C, Ceiling Fan(s)
Fireplaces Number 1
Fireplaces Type Screen
Equipment Built-In Microwave, Dryer, Washer, Dishwasher, Disposal, Humidifier, Refrigerator, Stove
Fireplace Y
Appliance Built-In Microwave, Dryer, Washer, Dishwasher, Disposal, Humidifier, Refrigerator, Stove
Heat Source Natural Gas
Exterior
Garage Garage - Front Entry, Garage Door Opener
Garage Spaces 2.0
Waterfront N
Water Access N
Accessibility None
Parking Type Attached Garage, Driveway
Attached Garage 1
Total Parking Spaces 2
Garage Y
Building
Story 3
Sewer Public Sewer
Water Public
Architectural Style Colonial
Level or Stories 3
Additional Building Above Grade, Below Grade
New Construction N
Schools
Elementary Schools Swans Creek
Middle Schools Potomac
High Schools Potomac
School District Prince William County Public Schools
Others
Senior Community No
Tax ID 8289-44-4499
Ownership Fee Simple
SqFt Source Assessor
Special Listing Condition Standard
Read Less Info
Want to know what your home might be worth? Contact us for a FREE valuation!

Our team is ready to help you sell your home for the highest possible price ASAP

Bought with Semone Lorraine McElroy • CENTURY 21 New Millennium

"My job is to find and attract mastery-based agents to the office, protect the culture, and make sure everyone is happy! "







