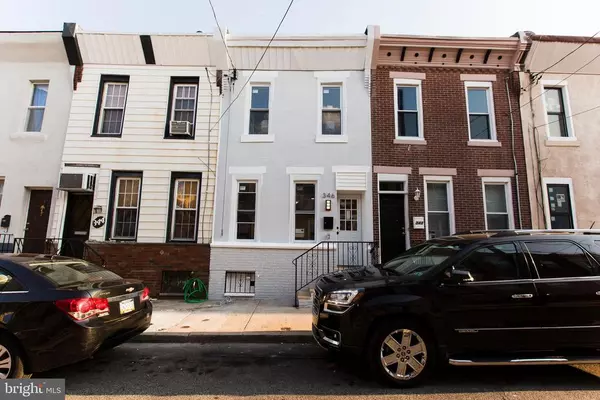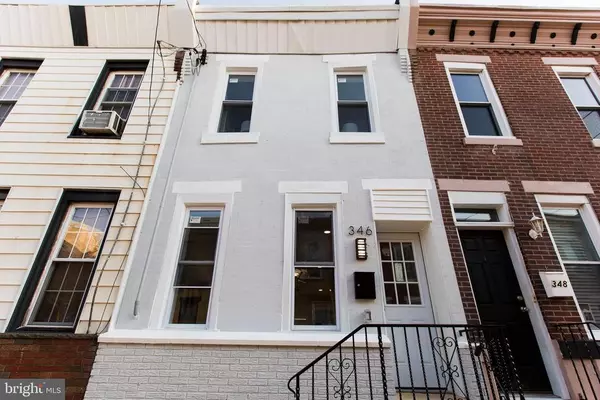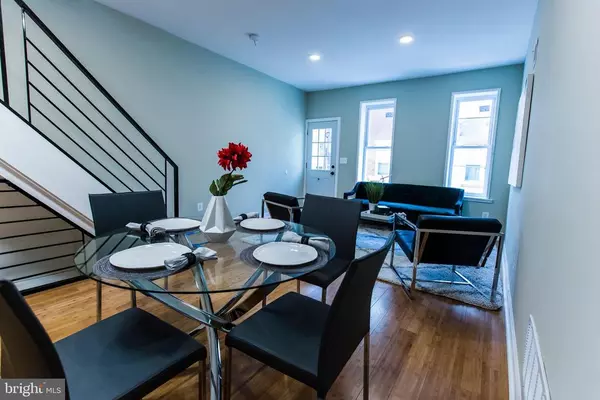$255,000
$279,000
8.6%For more information regarding the value of a property, please contact us for a free consultation.
3 Beds
2 Baths
980 SqFt
SOLD DATE : 11/18/2020
Key Details
Sold Price $255,000
Property Type Townhouse
Sub Type Interior Row/Townhouse
Listing Status Sold
Purchase Type For Sale
Square Footage 980 sqft
Price per Sqft $260
Subdivision Whitman
MLS Listing ID PAPH924770
Sold Date 11/18/20
Style Straight Thru
Bedrooms 3
Full Baths 1
Half Baths 1
HOA Y/N N
Abv Grd Liv Area 980
Originating Board BRIGHT
Year Built 1920
Annual Tax Amount $2,224
Tax Year 2020
Lot Size 623 Sqft
Acres 0.01
Lot Dimensions 14.00 x 44.50
Property Description
PRICED FOR QUICK SALE! Seeking move in ready and fully updated? Look no further! This expertly renovated to the highest standard, 2 bedroom and 1 and a half bathroom town-home with large office/study (or third bedroom) is now available and features a sleek facade and private patio on the exterior. A beautiful open concept boasting bamboo floors, modern kitchen, peninsula, granite counter tops, stainless steel appliances, custom iron railing, much needed half bathroom for guests and private laundry on the main level. A fully finished basement and private storage/utility room below grade. Two large bedrooms (plus bonus space), tons of closet space and modern master bathroom upstairs. A new roof, hvac system, hot water heater, electric, plumbing and windows throughout. And finally, the convenience of being just seconds away from 95, 76 and Broad Street which will make any commute a breeze. So what are you waiting for? Make your appointment today before its too late! VIRTUAL TOUR AVAILABLE UPON REQUEST!
Location
State PA
County Philadelphia
Area 19148 (19148)
Zoning RSA5
Rooms
Basement Fully Finished
Interior
Interior Features Combination Dining/Living, Combination Kitchen/Dining, Floor Plan - Open, Kitchen - Island, Recessed Lighting
Hot Water Electric
Cooling Central A/C
Flooring Hardwood, Laminated
Equipment Stove, Refrigerator, Dishwasher, Microwave
Furnishings Yes
Fireplace N
Appliance Stove, Refrigerator, Dishwasher, Microwave
Heat Source Natural Gas
Laundry Main Floor, Hookup
Exterior
Fence Wood
Water Access N
Roof Type Flat
Accessibility None
Garage N
Building
Story 2
Foundation Slab
Sewer Public Sewer
Water Public
Architectural Style Straight Thru
Level or Stories 2
Additional Building Above Grade, Below Grade
Structure Type 9'+ Ceilings
New Construction N
Schools
School District The School District Of Philadelphia
Others
Senior Community No
Tax ID 392101200
Ownership Fee Simple
SqFt Source Assessor
Acceptable Financing FHA, Conventional, Cash, VA
Listing Terms FHA, Conventional, Cash, VA
Financing FHA,Conventional,Cash,VA
Special Listing Condition Standard
Read Less Info
Want to know what your home might be worth? Contact us for a FREE valuation!

Our team is ready to help you sell your home for the highest possible price ASAP

Bought with Tracy Sauler • Stature Realty Group, LLC.
"My job is to find and attract mastery-based agents to the office, protect the culture, and make sure everyone is happy! "







