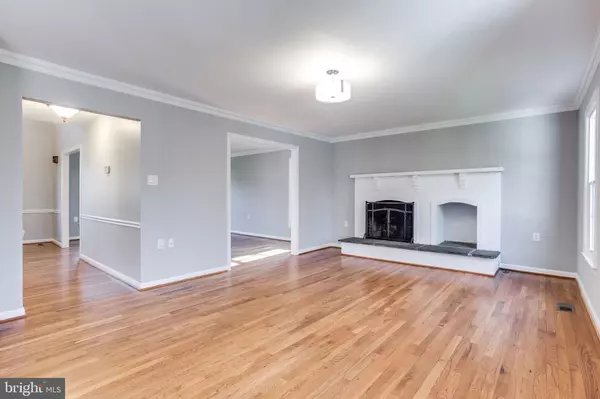$1,125,000
$999,000
12.6%For more information regarding the value of a property, please contact us for a free consultation.
4 Beds
4 Baths
3,696 SqFt
SOLD DATE : 02/19/2021
Key Details
Sold Price $1,125,000
Property Type Single Family Home
Sub Type Detached
Listing Status Sold
Purchase Type For Sale
Square Footage 3,696 sqft
Price per Sqft $304
Subdivision Hickory Creek
MLS Listing ID VAFX1170594
Sold Date 02/19/21
Style Colonial
Bedrooms 4
Full Baths 3
Half Baths 1
HOA Fees $19/ann
HOA Y/N Y
Abv Grd Liv Area 2,696
Originating Board BRIGHT
Year Built 1978
Annual Tax Amount $10,254
Tax Year 2020
Lot Size 0.921 Acres
Acres 0.92
Property Description
Fantastic opportunity for this meticulously cared for home with many improvements and updates. This move-in ready Colonial is sited at the end of a quiet cul-de-sac in the friendly neighborhood just around the corner from Great Falls Village. Boasting an incredible 1 acre lot that backs to private HOA land, which includes trails, offers the ultimate in privacy. The interior of the home features gleaming hardwood floors throughout the main and upper levels, and many improvements including updated kitchen and bathrooms and all new windows. The owner's suite is enhanced with a generous custom closet system and oversized bathroom with large shower and private water closet. The fully finished walkout lower level offers a large Recreation room, 4th bedroom connected to a full Bathroom, and 2 additional rooms that could be used as a media, hobby or secondary office space. The rear exterior boasts 2 fantastic spaces for outdoor entertaining: a beautiful brick patio with retaining wall, the perfect place for a firepit, and a maintenance free deck for al fresco dining and grilling.
Location
State VA
County Fairfax
Zoning 110
Rooms
Other Rooms Living Room, Dining Room, Primary Bedroom, Bedroom 2, Bedroom 3, Bedroom 4, Kitchen, Family Room, Den, Laundry, Office, Recreation Room, Bonus Room
Basement Walkout Level
Interior
Interior Features Breakfast Area, Built-Ins, Butlers Pantry, Ceiling Fan(s), Chair Railings, Crown Moldings, Curved Staircase, Dining Area, Family Room Off Kitchen, Pantry, Primary Bath(s), Recessed Lighting, Walk-in Closet(s), Wood Floors
Hot Water Natural Gas
Heating Forced Air
Cooling Central A/C
Fireplaces Number 1
Fireplaces Type Wood, Brick
Equipment Built-In Microwave, Cooktop, Dishwasher, Disposal, Dryer - Front Loading, Icemaker, Oven - Single, Refrigerator, Washer - Front Loading, Water Heater
Fireplace Y
Appliance Built-In Microwave, Cooktop, Dishwasher, Disposal, Dryer - Front Loading, Icemaker, Oven - Single, Refrigerator, Washer - Front Loading, Water Heater
Heat Source Natural Gas
Laundry Main Floor
Exterior
Exterior Feature Patio(s), Brick, Deck(s)
Parking Features Garage - Side Entry
Garage Spaces 2.0
Water Access N
Roof Type Composite
Accessibility None
Porch Patio(s), Brick, Deck(s)
Attached Garage 2
Total Parking Spaces 2
Garage Y
Building
Story 3
Sewer Septic = # of BR
Water Public
Architectural Style Colonial
Level or Stories 3
Additional Building Above Grade, Below Grade
New Construction N
Schools
School District Fairfax County Public Schools
Others
Senior Community No
Tax ID 0122 11 0024
Ownership Fee Simple
SqFt Source Assessor
Special Listing Condition Standard
Read Less Info
Want to know what your home might be worth? Contact us for a FREE valuation!

Our team is ready to help you sell your home for the highest possible price ASAP

Bought with Kimberly Whitmore Briggs • Keller Williams Realty
"My job is to find and attract mastery-based agents to the office, protect the culture, and make sure everyone is happy! "







