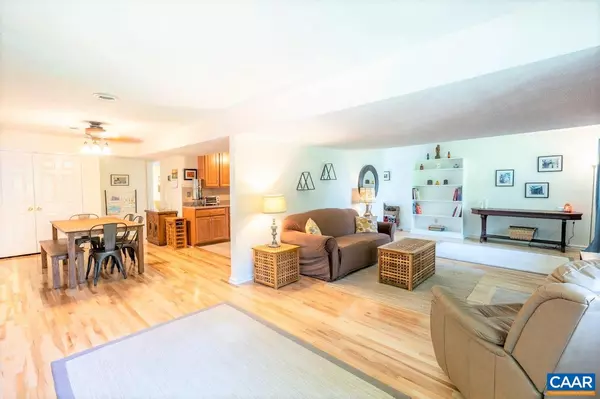$354,900
$364,900
2.7%For more information regarding the value of a property, please contact us for a free consultation.
5 Beds
2 Baths
2,454 SqFt
SOLD DATE : 01/08/2021
Key Details
Sold Price $354,900
Property Type Single Family Home
Sub Type Detached
Listing Status Sold
Purchase Type For Sale
Square Footage 2,454 sqft
Price per Sqft $144
Subdivision Hollymead
MLS Listing ID 606219
Sold Date 01/08/21
Style Contemporary
Bedrooms 5
Full Baths 2
HOA Fees $53/qua
HOA Y/N Y
Abv Grd Liv Area 2,454
Originating Board CAAR
Year Built 1973
Annual Tax Amount $2,138
Tax Year 2019
Lot Size 0.410 Acres
Acres 0.41
Property Description
ALL YOU CAN IMAGINE! This lovely, UPGRADED, highly sought after HOLLYMEAD home on a cul-de-sac street! 5BR/2BA, over 2400 SQFT w/ 2 BR upstairs & 3 BR on main level, 1 converted to OFFICE plus BONUS ROOM. Recently RENOVATED BATHROOMS, 2nd bathroom has added HydroRail, large master w/ 2 walk-in closets, 2nd BR w/ handmade built ins. SO MUCH STORAGE! New MAPLE HARDWOODS throughout. Wood burning stove in living room. Upgraded laundry room w/ utility sink! Private FENCED IN yard backs to wooded common area. Raised flower beds, fire pit, wild wine berries, dwarf pear and nectarine trees & rain water collection barrels. Shed w/ electricity. Walking distance to trails & pond w/ pier & fish. Electric car charger on semi circle driveway.,Fireplace in Living Room
Location
State VA
County Albemarle
Zoning PUD
Rooms
Other Rooms Living Room, Dining Room, Primary Bedroom, Kitchen, Den, Laundry, Office, Bonus Room, Full Bath, Additional Bedroom
Main Level Bedrooms 2
Interior
Interior Features Walk-in Closet(s), Wood Stove, Pantry
Heating Central, Heat Pump(s)
Cooling Central A/C, Heat Pump(s)
Flooring Ceramic Tile, Wood
Fireplaces Number 1
Equipment Dryer, Washer, Dishwasher, Disposal, Oven/Range - Electric, Microwave, Refrigerator, Cooktop
Fireplace Y
Window Features Insulated
Appliance Dryer, Washer, Dishwasher, Disposal, Oven/Range - Electric, Microwave, Refrigerator, Cooktop
Heat Source Wood
Exterior
Exterior Feature Deck(s), Porch(es)
Fence Other, Board, Fully
Amenities Available Club House, Tot Lots/Playground, Lake, Picnic Area, Swimming Pool, Jog/Walk Path
View Other, Trees/Woods, Garden/Lawn
Roof Type Composite
Accessibility None
Porch Deck(s), Porch(es)
Road Frontage Public
Garage N
Building
Lot Description Landscaping, Level, Private, Sloping, Partly Wooded, Cul-de-sac
Story 2
Foundation Block, Crawl Space
Sewer Public Sewer
Water Public
Architectural Style Contemporary
Level or Stories 2
Additional Building Above Grade, Below Grade
Structure Type High
New Construction N
Schools
Elementary Schools Hollymead
Middle Schools Sutherland
High Schools Albemarle
School District Albemarle County Public Schools
Others
HOA Fee Include Common Area Maintenance,Road Maintenance
Ownership Other
Security Features Smoke Detector
Special Listing Condition Standard
Read Less Info
Want to know what your home might be worth? Contact us for a FREE valuation!

Our team is ready to help you sell your home for the highest possible price ASAP

Bought with THE BECKHAM TEAM • KELLER WILLIAMS ALLIANCE - CHARLOTTESVILLE

"My job is to find and attract mastery-based agents to the office, protect the culture, and make sure everyone is happy! "







