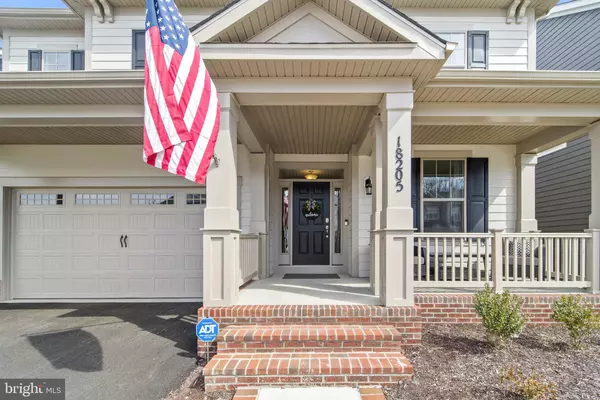$750,000
$749,900
For more information regarding the value of a property, please contact us for a free consultation.
4 Beds
4 Baths
3,981 SqFt
SOLD DATE : 04/12/2022
Key Details
Sold Price $750,000
Property Type Single Family Home
Sub Type Detached
Listing Status Sold
Purchase Type For Sale
Square Footage 3,981 sqft
Price per Sqft $188
Subdivision Potomac Shores
MLS Listing ID VAPW2021786
Sold Date 04/12/22
Style Colonial
Bedrooms 4
Full Baths 3
Half Baths 1
HOA Fees $180/mo
HOA Y/N Y
Abv Grd Liv Area 3,017
Originating Board BRIGHT
Year Built 2021
Annual Tax Amount $4,407
Tax Year 2021
Lot Size 5,354 Sqft
Acres 0.12
Property Description
OFFER DEADLINE SUNDAY, MARCH 13 AT 7:00PM!!!!!
Beautiful, like new, move-in ready home at POTOMAC SHORES! There is almost 4000 square feet of living space in this home 2021 Brookfield built home!!!
Covered front porch is perfect for those lazy summer days and enjoying the various seasons Virginia has to offer. Overhang above garage helps keep you dry on rainy days while unloading vehicles and shaded on hot days.
Main level living area is open and bright, with lots of natural light. Trendy, weathered looking LVP flooring runs throughout the main level. Kitchen boasts beautiful granite countertops, grey cabinetry, and Kitchen Aid stainless steel appliances to include double wall oven, and 5 burner gas cooktop. Flexible kitchen and family room floor plan allows for various dining and seating options.
All four bedrooms are SPACIOUS, and have an ample sized walk-in closet. Primary suite features lots of natural light, an large bathroom, featuring upgraded tile throughout, dual sinks, soaking tub and an oversized shower. The laundry room is also located on the upper level of the home with two linen closets in the hallway!!
Finished basement is large and open with an exercise/den, walk-in closet, and tons of storage space. The resort like community settled along the shoreline of the Potomac River. Walking trails, golf course, state of the art fitness center, outdoor swimming pools, a kayak/canoe launch, clubhouse with full kitchen, community garden, tot lots, an Elementary, Middle and High school, Tidewater Grill and COMING IN 2022 Virginia Railway Express.
Location
State VA
County Prince William
Zoning PMR
Rooms
Other Rooms Living Room, Dining Room, Kitchen, Basement, Exercise Room, Office, Storage Room, Bathroom 3
Basement Full
Interior
Interior Features Combination Kitchen/Living, Family Room Off Kitchen, Floor Plan - Open, Formal/Separate Dining Room, Kitchen - Island, Pantry, Recessed Lighting, Soaking Tub, Store/Office, Walk-in Closet(s), Ceiling Fan(s)
Hot Water Natural Gas
Heating Forced Air
Cooling Central A/C
Equipment Built-In Microwave, Cooktop, Dishwasher, Disposal, Exhaust Fan, Microwave, Oven - Double, Refrigerator, Stainless Steel Appliances
Appliance Built-In Microwave, Cooktop, Dishwasher, Disposal, Exhaust Fan, Microwave, Oven - Double, Refrigerator, Stainless Steel Appliances
Heat Source Natural Gas
Exterior
Garage Garage Door Opener
Garage Spaces 2.0
Waterfront N
Water Access N
Accessibility None
Parking Type Attached Garage, Driveway
Attached Garage 2
Total Parking Spaces 2
Garage Y
Building
Story 2
Foundation Permanent
Sewer Public Sewer
Water Public
Architectural Style Colonial
Level or Stories 2
Additional Building Above Grade, Below Grade
New Construction N
Schools
Elementary Schools Covington-Harper
Middle Schools Potomac Shores
High Schools Potomac
School District Prince William County Public Schools
Others
Senior Community No
Tax ID 8288-68-9176
Ownership Fee Simple
SqFt Source Assessor
Special Listing Condition Standard
Read Less Info
Want to know what your home might be worth? Contact us for a FREE valuation!

Our team is ready to help you sell your home for the highest possible price ASAP

Bought with Masiray A Kanneh-Peart • RLAH @properties

"My job is to find and attract mastery-based agents to the office, protect the culture, and make sure everyone is happy! "







