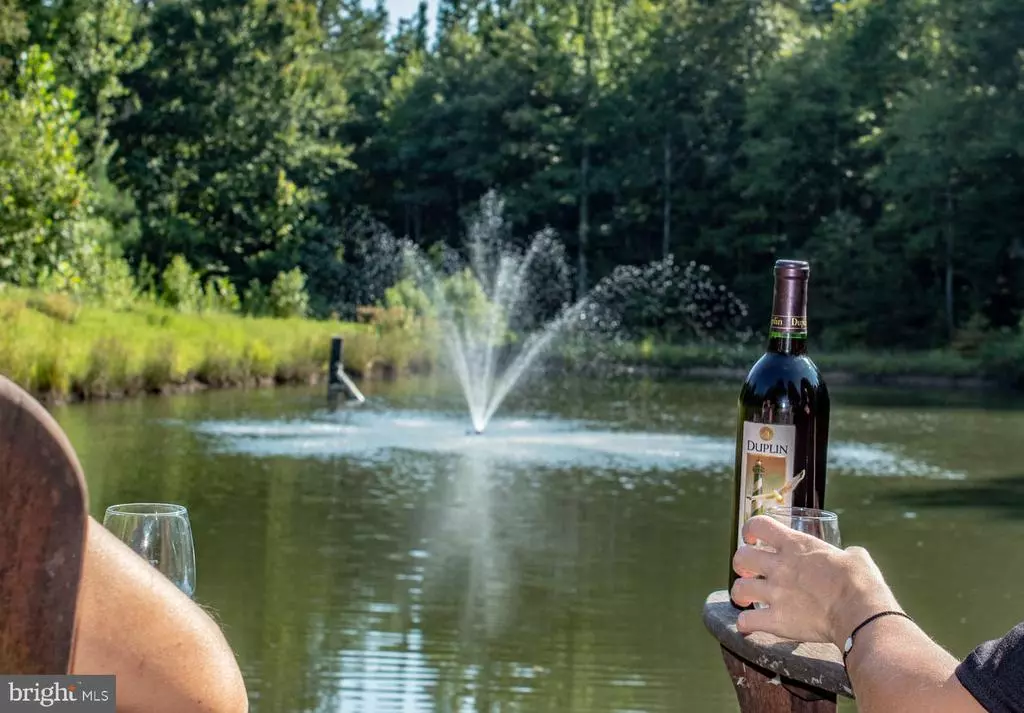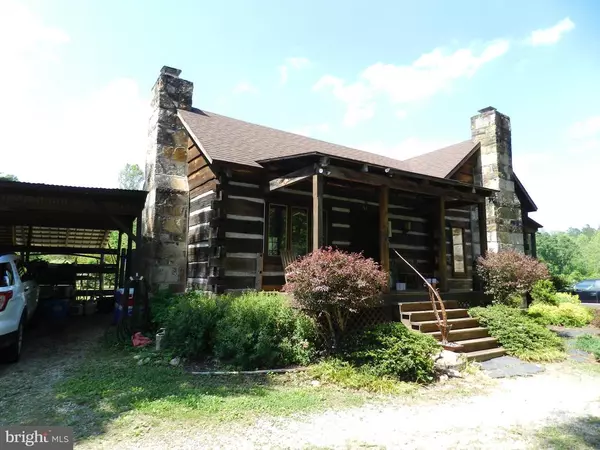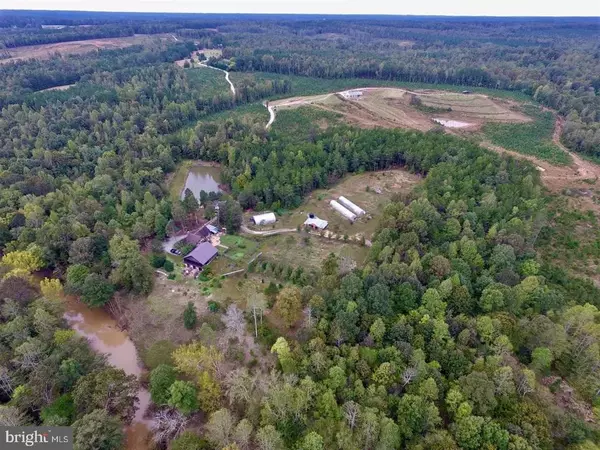$840,000
$900,000
6.7%For more information regarding the value of a property, please contact us for a free consultation.
3 Beds
4 Baths
3,250 SqFt
SOLD DATE : 10/20/2020
Key Details
Sold Price $840,000
Property Type Single Family Home
Sub Type Detached
Listing Status Sold
Purchase Type For Sale
Square Footage 3,250 sqft
Price per Sqft $258
MLS Listing ID VALB100012
Sold Date 10/20/20
Style Log Home
Bedrooms 3
Full Baths 3
Half Baths 1
HOA Y/N N
Abv Grd Liv Area 3,250
Originating Board BRIGHT
Year Built 2000
Annual Tax Amount $1,403
Tax Year 2020
Lot Size 98.240 Acres
Acres 98.24
Property Description
A SECOND HOME THAT BECOMES RETIREMENT HOME provides memories as families grow. Potential for sustainable living with multiple living areas, terraced irrigation and closed circuit off grid Solar on 100 acres with pine and hardwood reforested. We have more pictures, obtaining aerials and Matterport expected - Call lister for interior pics of cottages or outbuildings. Main house - guest quarters w/ two beds, Two Bedroom Cottage, 2 Barns, 2 Greenhouses, Quonset Metal Workshop, Artist Workshop in LL, Stable with 4 stalls and floored tack room/ multi-purpose barn/store - CSA, Orchard, herbs, berries, fruit trees and more - carport and 6 lean-to stalls for farm equipment - 2 Stocked ponds, 5 Catchment ponds - sustainable farming terraces, No Additives, previously CERTIFIED ORGANIC FARMING -
Location
State VA
County Lunenburg
Zoning AGRICULTURAL
Direction South
Rooms
Basement Daylight, Partial, Connecting Stairway, Heated, Improved, Rear Entrance, Walkout Level, Workshop, Other
Main Level Bedrooms 1
Interior
Interior Features Breakfast Area, Ceiling Fan(s), Dining Area, Entry Level Bedroom, Exposed Beams, Family Room Off Kitchen, Floor Plan - Open, Primary Bath(s), Sauna, Soaking Tub, Spiral Staircase, Store/Office, Tub Shower, Upgraded Countertops, Wood Floors, Other
Hot Water Multi-tank, Solar
Heating Forced Air, Solar Off Grid
Cooling Ceiling Fan(s), Central A/C, Solar Off Grid, Wall Unit
Flooring Hardwood, Ceramic Tile, Slate, Concrete
Fireplaces Number 2
Fireplaces Type Mantel(s), Stone
Equipment Oven - Single, Washer, Water Heater, Water Heater - Solar, Stove, Refrigerator, Dryer
Furnishings Partially
Fireplace Y
Appliance Oven - Single, Washer, Water Heater, Water Heater - Solar, Stove, Refrigerator, Dryer
Heat Source Solar, Wood, Electric, Propane - Leased
Laundry Main Floor
Exterior
Exterior Feature Breezeway, Deck(s), Enclosed, Patio(s), Porch(es), Roof, Screened, Wrap Around
Garage Spaces 2.0
Fence Partially, Rear, Split Rail
Utilities Available Electric Available, Phone Connected, Propane, Other
Waterfront Description Private Dock Site
Water Access Y
Water Access Desc Boat - Non Powered Only,Canoe/Kayak,Fishing Allowed,Private Access,Swimming Allowed
Roof Type Shingle,Metal
Accessibility Other
Porch Breezeway, Deck(s), Enclosed, Patio(s), Porch(es), Roof, Screened, Wrap Around
Total Parking Spaces 2
Garage N
Building
Lot Description Backs to Trees, Cleared, Landscaping, No Thru Street, Open, Partly Wooded, Pond, Private, Rear Yard, Rural, Secluded, Stream/Creek, Trees/Wooded, Vegetation Planting, Other
Story 2.5
Sewer On Site Septic
Water Private, Well
Architectural Style Log Home
Level or Stories 2.5
Additional Building Above Grade
Structure Type 9'+ Ceilings,2 Story Ceilings,Beamed Ceilings,Cathedral Ceilings,High,Log Walls,Dry Wall
New Construction N
Schools
Elementary Schools Victoria
Middle Schools Lunenburg
High Schools Central
School District Lunenburg County Public Schools
Others
Pets Allowed Y
Senior Community No
Tax ID 55-0A-0-32B
Ownership Fee Simple
SqFt Source Estimated
Security Features Smoke Detector
Acceptable Financing Cash, Conventional, Private, VA, Other
Horse Property Y
Horse Feature Horse Trails, Horses Allowed, Paddock, Stable(s)
Listing Terms Cash, Conventional, Private, VA, Other
Financing Cash,Conventional,Private,VA,Other
Special Listing Condition Standard
Pets Allowed No Pet Restrictions
Read Less Info
Want to know what your home might be worth? Contact us for a FREE valuation!

Our team is ready to help you sell your home for the highest possible price ASAP

Bought with Non Member • Metropolitan Regional Information Systems, Inc.

"My job is to find and attract mastery-based agents to the office, protect the culture, and make sure everyone is happy! "







