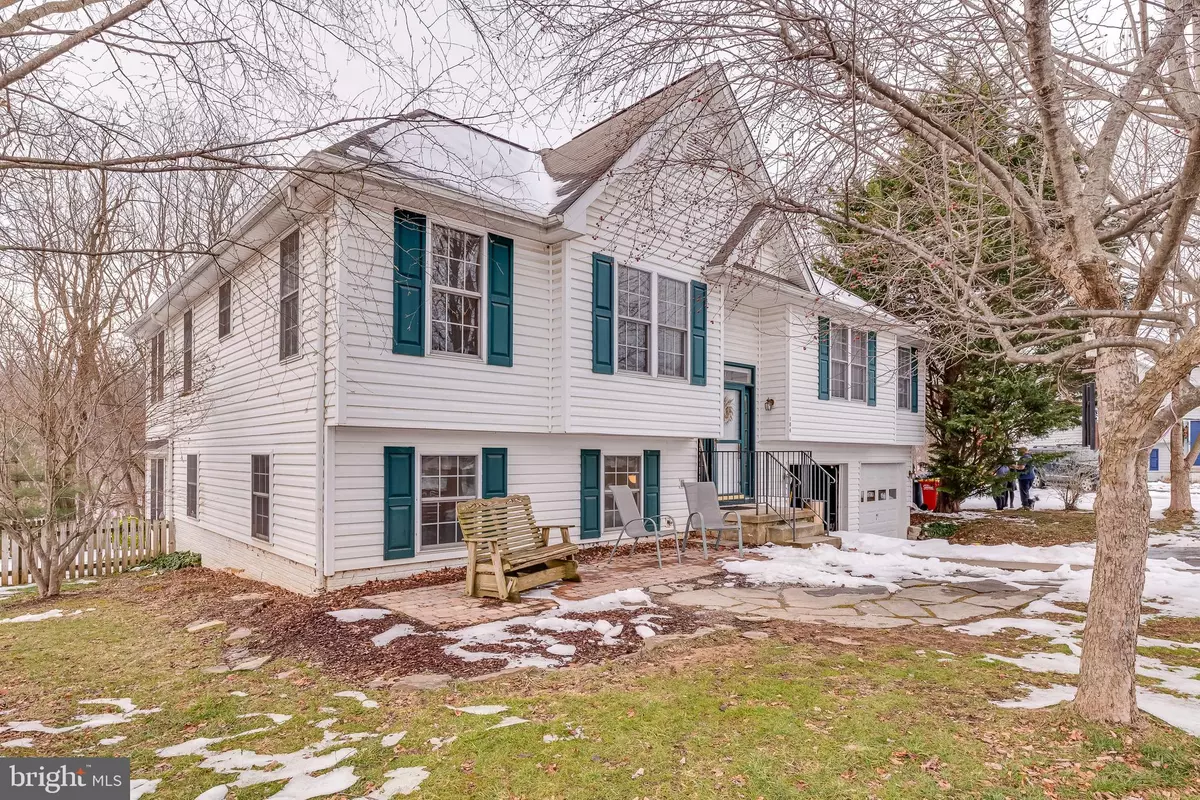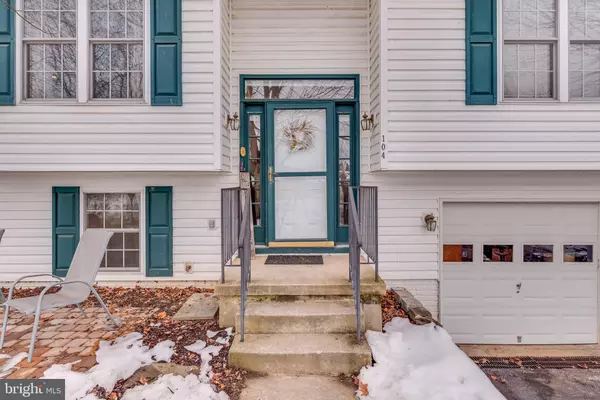$285,000
$284,900
For more information regarding the value of a property, please contact us for a free consultation.
4 Beds
3 Baths
2,251 SqFt
SOLD DATE : 01/29/2021
Key Details
Sold Price $285,000
Property Type Single Family Home
Sub Type Detached
Listing Status Sold
Purchase Type For Sale
Square Footage 2,251 sqft
Price per Sqft $126
Subdivision Briar Run
MLS Listing ID WVJF141046
Sold Date 01/29/21
Style Other
Bedrooms 4
Full Baths 3
HOA Fees $33/qua
HOA Y/N Y
Abv Grd Liv Area 1,601
Originating Board BRIGHT
Year Built 2000
Annual Tax Amount $1,645
Tax Year 2020
Lot Size 0.300 Acres
Acres 0.3
Property Description
Be sure not to miss out on this 4 bedroom, 3 full bath home with a large, fenced, child and pet-friendly yard. Ideally situated at the cul-de-sac end of the street, and only a few steps away from the community playground. Enjoy peaceful afternoons in the light-filled sunroom or utilize the space to work or study with ease and comfort. A generously-sized multi-purpose room is located on the lower level and can be used any way the new owners might wish. With the 4th bedroom and 3rd full bath located on this level, this home could comfortably house multiple generations. The owner just installed new stainless kitchen appliances.
Location
State WV
County Jefferson
Zoning 101
Rooms
Other Rooms Living Room, Dining Room, Primary Bedroom, Sitting Room, Bedroom 2, Bedroom 3, Bedroom 4, Kitchen, Family Room, Sun/Florida Room
Basement Full, Connecting Stairway, Fully Finished, Heated, Improved, Interior Access, Outside Entrance, Walkout Level
Main Level Bedrooms 3
Interior
Interior Features Breakfast Area, Carpet, Ceiling Fan(s), Combination Dining/Living, Floor Plan - Open, Soaking Tub, Walk-in Closet(s), Wood Floors
Hot Water Electric
Heating Heat Pump(s)
Cooling Central A/C
Flooring Carpet, Laminated, Vinyl
Equipment Built-In Microwave, Dishwasher, Disposal, Refrigerator, Oven/Range - Electric, Stainless Steel Appliances
Fireplace N
Appliance Built-In Microwave, Dishwasher, Disposal, Refrigerator, Oven/Range - Electric, Stainless Steel Appliances
Heat Source Electric
Laundry Lower Floor, Basement
Exterior
Parking Features Additional Storage Area, Garage - Front Entry, Garage Door Opener, Oversized, Inside Access
Garage Spaces 2.0
Fence Picket, Rear
Utilities Available Phone Available, Cable TV
Amenities Available Common Grounds, Tot Lots/Playground
Water Access N
View Garden/Lawn
Street Surface Black Top
Accessibility None
Road Frontage Road Maintenance Agreement
Attached Garage 2
Total Parking Spaces 2
Garage Y
Building
Lot Description Backs to Trees, Cul-de-sac, Landscaping, No Thru Street, Rear Yard
Story 2
Sewer Public Sewer
Water Public
Architectural Style Other
Level or Stories 2
Additional Building Above Grade, Below Grade
Structure Type Dry Wall
New Construction N
Schools
School District Jefferson County Schools
Others
Pets Allowed Y
HOA Fee Include Common Area Maintenance,Road Maintenance
Senior Community No
Tax ID 024E008000000000
Ownership Fee Simple
SqFt Source Estimated
Horse Property N
Special Listing Condition Standard
Pets Allowed No Pet Restrictions
Read Less Info
Want to know what your home might be worth? Contact us for a FREE valuation!

Our team is ready to help you sell your home for the highest possible price ASAP

Bought with W. Aaron Poling • Long & Foster Real Estate, Inc.
"My job is to find and attract mastery-based agents to the office, protect the culture, and make sure everyone is happy! "







