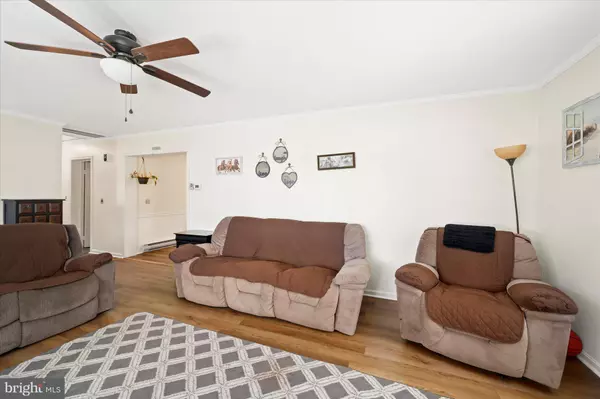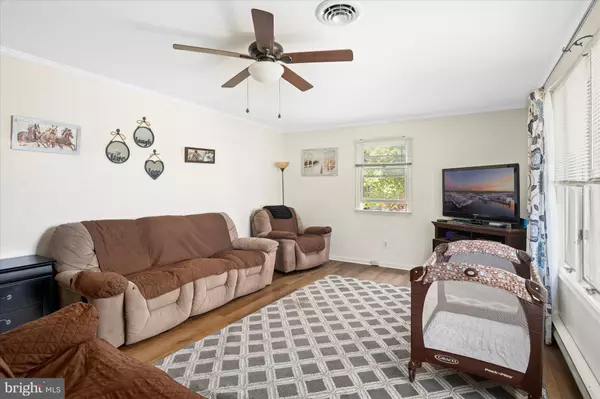$325,000
$299,900
8.4%For more information regarding the value of a property, please contact us for a free consultation.
3 Beds
2 Baths
1,718 SqFt
SOLD DATE : 08/31/2022
Key Details
Sold Price $325,000
Property Type Single Family Home
Sub Type Detached
Listing Status Sold
Purchase Type For Sale
Square Footage 1,718 sqft
Price per Sqft $189
Subdivision Land Of Pleasant Living
MLS Listing ID DESU2025088
Sold Date 08/31/22
Style Ranch/Rambler
Bedrooms 3
Full Baths 2
HOA Fees $3/ann
HOA Y/N Y
Abv Grd Liv Area 1,718
Originating Board BRIGHT
Year Built 1990
Annual Tax Amount $652
Tax Year 2021
Lot Size 0.260 Acres
Acres 0.26
Lot Dimensions 100.00 x 115.00
Property Description
Welcome to 123 Hollywood Drive where this well maintained ranch home is waiting for you!! Featuring 3 bedrooms and 2 baths, this home offers a new HVAC in 2019, new fence in 2020 and new LVP Flooring in the living room, dining room and kitchen in 2022. Offering a family room, dining room, kitchen, enclosed sunroom with what could be a home office or added storage room, hall bath, 2 guest bedrooms, primary bedroom with a walk-in closet that is big enough to fit a clothing connoisseur's summer, winter, spring and fall wardrobe, with room to spare! Primary bedroom also has a private en suite with a walk-in shower. Come take a look at what could be your new home, less than four miles from the Bethany Beach area, in the community of Land of Pleasant Living!
Location
State DE
County Sussex
Area Baltimore Hundred (31001)
Zoning MR
Rooms
Main Level Bedrooms 3
Interior
Interior Features Ceiling Fan(s), Combination Kitchen/Dining, Primary Bath(s), Stall Shower, Tub Shower, Walk-in Closet(s)
Hot Water Electric
Heating Heat Pump(s)
Cooling Central A/C
Flooring Luxury Vinyl Plank, Carpet
Equipment Dishwasher, Exhaust Fan, Oven/Range - Electric, Range Hood, Refrigerator, Water Heater
Furnishings No
Appliance Dishwasher, Exhaust Fan, Oven/Range - Electric, Range Hood, Refrigerator, Water Heater
Heat Source Electric
Exterior
Exterior Feature Patio(s)
Garage Spaces 4.0
Fence Chain Link
Water Access N
Roof Type Shingle
Street Surface Black Top
Accessibility None
Porch Patio(s)
Total Parking Spaces 4
Garage N
Building
Lot Description Backs to Trees, Front Yard, Landscaping, Level, Open
Story 1
Foundation Block, Crawl Space
Sewer Public Sewer
Water Well
Architectural Style Ranch/Rambler
Level or Stories 1
Additional Building Above Grade, Below Grade
Structure Type Dry Wall
New Construction N
Schools
School District Indian River
Others
Senior Community No
Tax ID 134-08.00-194.00
Ownership Fee Simple
SqFt Source Assessor
Special Listing Condition Standard
Read Less Info
Want to know what your home might be worth? Contact us for a FREE valuation!

Our team is ready to help you sell your home for the highest possible price ASAP

Bought with DANIEL TAGLIENTI • Keller Williams Realty
"My job is to find and attract mastery-based agents to the office, protect the culture, and make sure everyone is happy! "







