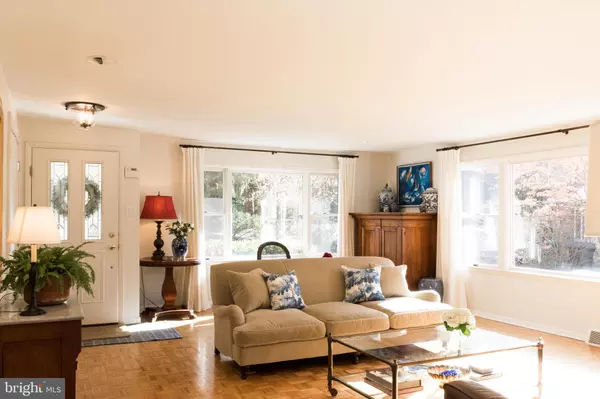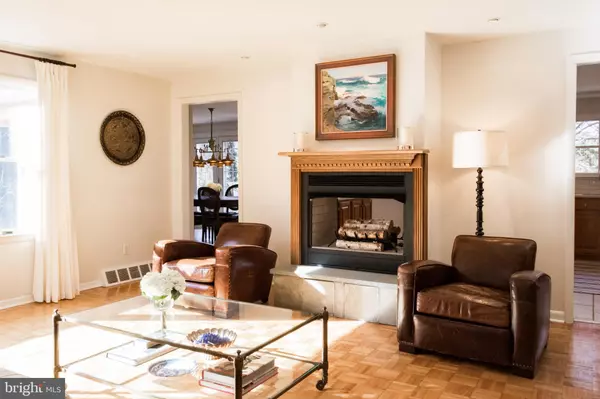$636,107
$619,900
2.6%For more information regarding the value of a property, please contact us for a free consultation.
3 Beds
4 Baths
3,450 SqFt
SOLD DATE : 03/26/2020
Key Details
Sold Price $636,107
Property Type Single Family Home
Sub Type Detached
Listing Status Sold
Purchase Type For Sale
Square Footage 3,450 sqft
Price per Sqft $184
Subdivision Greenhouse
MLS Listing ID PAMC637096
Sold Date 03/26/20
Style Split Level
Bedrooms 3
Full Baths 3
Half Baths 1
HOA Y/N N
Abv Grd Liv Area 2,691
Originating Board BRIGHT
Year Built 1955
Annual Tax Amount $9,620
Tax Year 2020
Lot Size 0.363 Acres
Acres 0.36
Lot Dimensions 40.00 x 0.00
Property Description
Welcome to 107 West Rock Hill Road, a lovely 3 bedroom, 3.5 bathroom home situated on a quiet, tree-lined cul de sac in Bala Cynwyd. This home has a wonderful airy feel and easy open flow great for family living and entertaining, both inside and out. Enter through the vestibule into a gracious light-filled living room with two large picture windows, parquet floors, and double-sided gas fireplace. The kitchen features a center island, newer stainless steel appliances, oak cabinetry, quartz counters, tile floors, and opens to the dining room. French doors and windows line one wall of the dining room and lead you out to a two level patio along the back of the home. Located down a half flight of stairs, the comfortable family room has lots of space, great light, built-ins for a large TV and storage, and a Murphy bed (yes, you read that right!). Completing this level is a half bathroom and good-sized laundry room with a door to the outside. On the second floor, the peaceful master bedroom has two generous walk-in closets and a beautifully updated master bathroom featuring separate sink vanities, oversized walk-in shower, and radiant heated floors. Rounding out the second floor is a pleasant guest bedroom with cedar storage and hall full bath with double sinks and tub/shower. Go up a few stairs, the third bedroom and third full bathroom are found on the third floor. This generously sized bedroom features built-in drawers, a charming desk built into the dormer window, and two closets plus a crawl space. There is approximately 700 sf of finished basement space including a sizable bonus room with many possibilities (playroom? office? game room?), a utility room, ample storage area, and two cedar closets. The private, tiered backyard has a spacious multi-level patio surrounded by mature trees, beautiful landscaping, and a lower flat area perfect for a fire pit and playground. This home has about 3400 sf of living space, welcoming neutral decor, large rooms throughout, 2 zones for HVAC, newer roof (2017), newer furnaces (2015/2018), one newer AC (2018), newer kitchen appliances (refrigerator 2016; dishwasher, oven, microwave all 2019), and is exceptionally well kept. Located in award winning Lower Merion School District, this home is within walking distance to Cynwyd Elementary School, Bala Cynwyd Middle School, and aligns with Lower Merion High School. Living here, you are close to trains, restaurants, shops, parks, tennis courts, and the Cynwyd Heritage Trail. It's an easy commute to Center City, King of Prussia, the airport, and other suburbs. Ideally located and beautifully maintained, don't miss this opportunity to live in the perfect spot!
Location
State PA
County Montgomery
Area Lower Merion Twp (10640)
Zoning R3
Rooms
Other Rooms Living Room, Dining Room, Primary Bedroom, Bedroom 2, Bedroom 3, Kitchen, Family Room, Laundry, Bathroom 2, Bathroom 3, Primary Bathroom, Half Bath
Basement Full, Fully Finished
Interior
Interior Features Kitchen - Eat-In, Upgraded Countertops, Recessed Lighting, Built-Ins, Primary Bath(s), Walk-in Closet(s), Cedar Closet(s)
Hot Water Natural Gas
Heating Forced Air
Cooling Central A/C
Flooring Hardwood, Carpet, Ceramic Tile
Fireplaces Number 1
Fireplaces Type Double Sided, Gas/Propane
Equipment Built-In Microwave, Dishwasher, Extra Refrigerator/Freezer, Oven/Range - Gas, Stainless Steel Appliances
Fireplace Y
Appliance Built-In Microwave, Dishwasher, Extra Refrigerator/Freezer, Oven/Range - Gas, Stainless Steel Appliances
Heat Source Natural Gas
Laundry Lower Floor
Exterior
Exterior Feature Patio(s)
Water Access N
Roof Type Shingle
Accessibility None
Porch Patio(s)
Garage N
Building
Lot Description Cul-de-sac
Story Other
Sewer Public Sewer
Water Public
Architectural Style Split Level
Level or Stories Other
Additional Building Above Grade, Below Grade
New Construction N
Schools
Elementary Schools Cynwyd
Middle Schools Bala Cynwyd
High Schools Lower Merion
School District Lower Merion
Others
Senior Community No
Tax ID 40-00-52104-002
Ownership Fee Simple
SqFt Source Assessor
Special Listing Condition Standard
Read Less Info
Want to know what your home might be worth? Contact us for a FREE valuation!

Our team is ready to help you sell your home for the highest possible price ASAP

Bought with Michelle McDowell • Compass RE
"My job is to find and attract mastery-based agents to the office, protect the culture, and make sure everyone is happy! "







