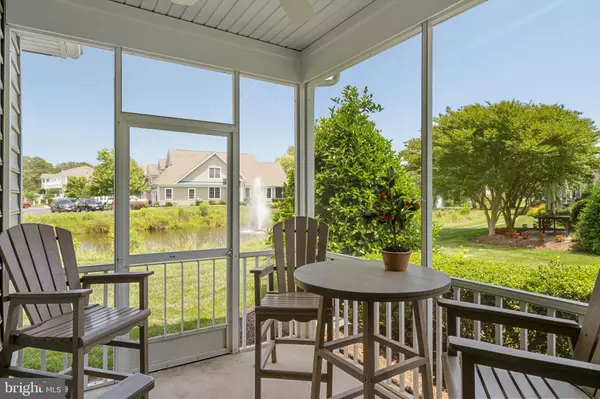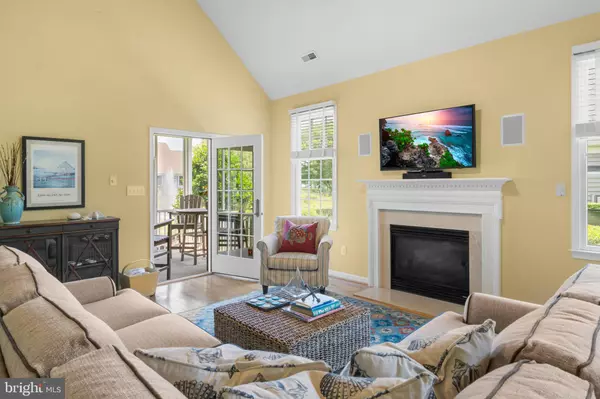$401,000
$399,900
0.3%For more information regarding the value of a property, please contact us for a free consultation.
3 Beds
3 Baths
2,500 SqFt
SOLD DATE : 08/03/2020
Key Details
Sold Price $401,000
Property Type Townhouse
Sub Type End of Row/Townhouse
Listing Status Sold
Purchase Type For Sale
Square Footage 2,500 sqft
Price per Sqft $160
Subdivision Bayside At Bethany Lakes
MLS Listing ID DESU163516
Sold Date 08/03/20
Style Coastal,Contemporary
Bedrooms 3
Full Baths 2
Half Baths 1
HOA Fees $452/mo
HOA Y/N Y
Abv Grd Liv Area 2,500
Originating Board BRIGHT
Year Built 2005
Annual Tax Amount $1,350
Tax Year 2019
Lot Dimensions 0.00 x 0.00
Property Description
POND FRONT! Tastefully appointed and nicely upgraded end townhome in popular community of Bayside at Bethany Lakes, only 2.5 miles to the beach! Picturesque pond views highlight this lovely home that is sold fully furnished and accessorized. Well-designed floor plan offers the best of first floor living with the added bonus of a second floor perfect for guest/family privacy. Enter this inviting, sunshine filled home and find beautiful hardwood floors throughout the main living areas. Impressive, 2 story great room with gas fireplace. Formal dining room with custom, fun beach mural. Spacious eat-in kitchen is perfect for entertaining with generous corian counter space and cabinetry, pantry, gas cooking, ample bar seating, laundry room with full sized W/D and laundry tub. Relax on the pond front screened porch. Huge first floor master suite has amazing pond views, walk-in closet and master bath with oversized tub, separate shower, water closet and his/her vanities. Hardwood staircase leads to an expansive loft area/2nd floor family room, 2 guest rooms and full bath. This home features tons of closet space, powder room, front porch and 2 car garage. Ideal location is close to the amazing Bayfront clubhouse featuring indoor pool, outdoor pool, tennis courts, kayak/paddleboard launch, day dock, playground, fitness center and more. Conveniently located near restaurants, grocery stores, state parks and walking/biking trails.
Location
State DE
County Sussex
Area Baltimore Hundred (31001)
Zoning GR
Rooms
Main Level Bedrooms 3
Interior
Interior Features Breakfast Area, Ceiling Fan(s), Entry Level Bedroom, Kitchen - Eat-In, Kitchen - Table Space, Primary Bath(s), Pantry, Recessed Lighting, Soaking Tub, Upgraded Countertops, Walk-in Closet(s), Window Treatments, Wood Floors, Chair Railings, Crown Moldings, Formal/Separate Dining Room, Kitchen - Country
Heating Forced Air
Cooling Central A/C
Flooring Hardwood, Carpet
Fireplaces Number 1
Fireplaces Type Gas/Propane
Equipment Dishwasher, Disposal, Dryer, Microwave, Refrigerator, Washer, Water Heater, Oven/Range - Gas
Furnishings Yes
Fireplace Y
Appliance Dishwasher, Disposal, Dryer, Microwave, Refrigerator, Washer, Water Heater, Oven/Range - Gas
Heat Source Propane - Owned
Laundry Main Floor
Exterior
Parking Features Garage - Front Entry, Garage Door Opener
Garage Spaces 4.0
Amenities Available Boat Dock/Slip, Club House, Fitness Center, Game Room, Hot tub, Library, Party Room, Pier/Dock, Pool - Indoor, Pool - Outdoor, Tennis Courts, Tot Lots/Playground, Water/Lake Privileges
Water Access Y
View Pond
Accessibility None
Attached Garage 2
Total Parking Spaces 4
Garage Y
Building
Story 2
Sewer Public Sewer
Water Public
Architectural Style Coastal, Contemporary
Level or Stories 2
Additional Building Above Grade, Below Grade
New Construction N
Schools
Elementary Schools Lord Baltimore
Middle Schools Selbyville
High Schools Indian River
School District Indian River
Others
HOA Fee Include Common Area Maintenance,Ext Bldg Maint,Insurance,Lawn Maintenance,Management,Pier/Dock Maintenance,Pool(s),Recreation Facility,Snow Removal,Trash
Senior Community No
Tax ID 134-09.00-37.01-23
Ownership Condominium
Acceptable Financing Cash, Conventional
Listing Terms Cash, Conventional
Financing Cash,Conventional
Special Listing Condition Standard
Read Less Info
Want to know what your home might be worth? Contact us for a FREE valuation!

Our team is ready to help you sell your home for the highest possible price ASAP

Bought with Megan Kinnahan • Berkshire Hathaway HomeServices PenFed Realty
"My job is to find and attract mastery-based agents to the office, protect the culture, and make sure everyone is happy! "







