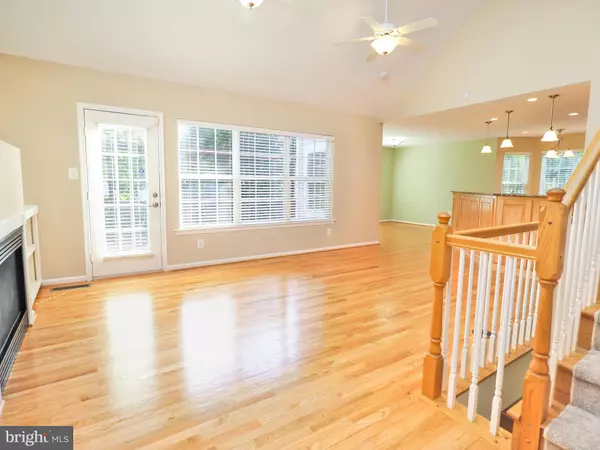$490,000
$475,000
3.2%For more information regarding the value of a property, please contact us for a free consultation.
4 Beds
4 Baths
2,143 SqFt
SOLD DATE : 08/28/2020
Key Details
Sold Price $490,000
Property Type Single Family Home
Sub Type Detached
Listing Status Sold
Purchase Type For Sale
Square Footage 2,143 sqft
Price per Sqft $228
Subdivision Southlake At Montclair
MLS Listing ID VAPW500974
Sold Date 08/28/20
Style Contemporary
Bedrooms 4
Full Baths 3
Half Baths 1
HOA Fees $72/ann
HOA Y/N Y
Abv Grd Liv Area 1,643
Originating Board BRIGHT
Year Built 1997
Annual Tax Amount $5,068
Tax Year 2020
Lot Size 6,238 Sqft
Acres 0.14
Property Description
If you are looking for a move-in ready - high quality -open floor plan home in Southlake - grab your agent and see it now because this home will sell fast!Home has been updated inside and out. This home is filled with natural light and has been meticulously maintained. Family room has built ins that surround a gas fireplace - and is open to dining area and huge kitchen! Upgraded kitchen includes cabinetry with pull out drawers/trays, extensive recessed lighting and stainless steel appliances. Master and 2 secondary bedrooms upstairs are generously sized - master bathroom is gorgeous with dual sinks, soaking tub and separate shower, Hall bath is also upgraded beautifully. Walk-out basement has a large rec room, laundry room, 8x9.7 storage room (could be converted to home office!) and the 4th bedroom with en-suite, updated bath. Outdoors has a wood deck, cement patio and fenced yard.New roof 2017, new carpet 2017, new dishwasher 2019. July 2020 - sellers replaced the air conditioner, refinished the hardwoods, stained the deck, refreshed the paint, and had all the carpets professionally cleaned. Neutral colors throughout, ceiling fans in every bedroom.
Location
State VA
County Prince William
Zoning RPC
Rooms
Other Rooms Dining Room, Kitchen, Family Room, Foyer, Laundry, Recreation Room, Storage Room
Basement Full, Walkout Level
Interior
Interior Features Air Filter System, Breakfast Area, Built-Ins, Carpet, Ceiling Fan(s), Combination Kitchen/Dining, Dining Area, Family Room Off Kitchen, Floor Plan - Open, Kitchen - Eat-In, Pantry, Recessed Lighting, Soaking Tub, Upgraded Countertops, Walk-in Closet(s), Wood Floors
Hot Water Natural Gas
Heating Forced Air, Humidifier
Cooling Central A/C
Flooring Hardwood, Carpet, Tile/Brick
Fireplaces Number 1
Fireplaces Type Gas/Propane
Equipment Built-In Microwave, Dishwasher, Disposal, Humidifier, Oven/Range - Gas, Range Hood, Stainless Steel Appliances, Water Heater
Fireplace Y
Appliance Built-In Microwave, Dishwasher, Disposal, Humidifier, Oven/Range - Gas, Range Hood, Stainless Steel Appliances, Water Heater
Heat Source Natural Gas
Laundry Basement
Exterior
Parking Features Garage Door Opener, Built In
Garage Spaces 4.0
Fence Rear, Wood
Amenities Available Baseball Field, Basketball Courts, Beach, Club House, Common Grounds, Lake, Pool - Outdoor, Recreational Center, Swimming Pool, Tennis Courts, Tot Lots/Playground, Water/Lake Privileges
Water Access N
Accessibility None
Attached Garage 2
Total Parking Spaces 4
Garage Y
Building
Story 3
Sewer Public Sewer
Water Public
Architectural Style Contemporary
Level or Stories 3
Additional Building Above Grade, Below Grade
New Construction N
Schools
Elementary Schools Ashland
Middle Schools Benton
High Schools Forest Park
School District Prince William County Public Schools
Others
Senior Community No
Tax ID 8090-98-0169
Ownership Fee Simple
SqFt Source Assessor
Acceptable Financing Cash, Conventional, VA, FHA, Negotiable
Listing Terms Cash, Conventional, VA, FHA, Negotiable
Financing Cash,Conventional,VA,FHA,Negotiable
Special Listing Condition Standard
Read Less Info
Want to know what your home might be worth? Contact us for a FREE valuation!

Our team is ready to help you sell your home for the highest possible price ASAP

Bought with Lisa M Zuraw • RE/MAX Select Properties
"My job is to find and attract mastery-based agents to the office, protect the culture, and make sure everyone is happy! "







