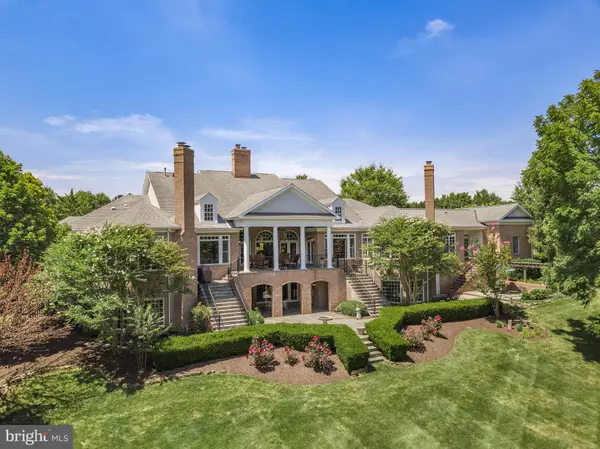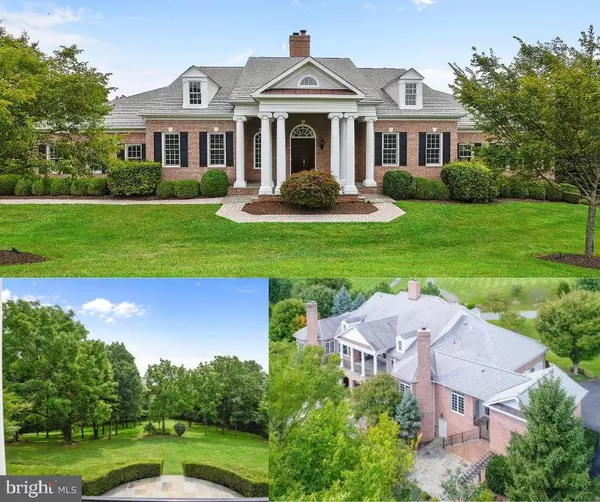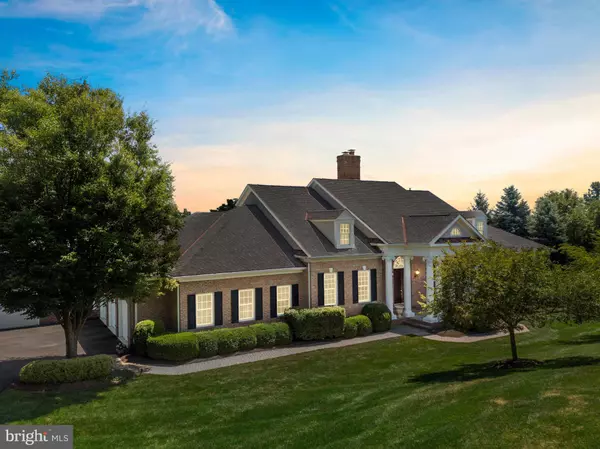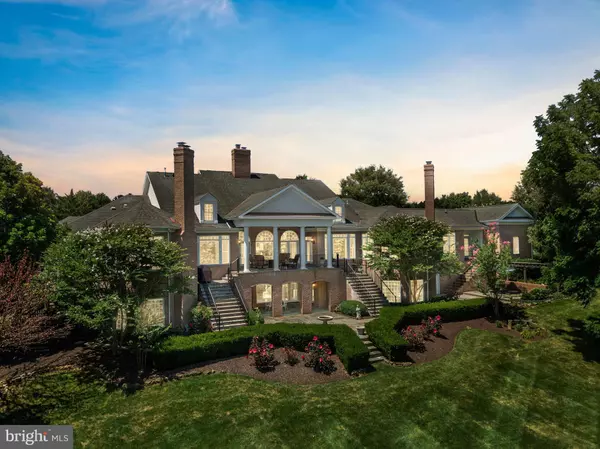$1,465,000
$1,500,000
2.3%For more information regarding the value of a property, please contact us for a free consultation.
5 Beds
6 Baths
8,297 SqFt
SOLD DATE : 09/30/2020
Key Details
Sold Price $1,465,000
Property Type Single Family Home
Sub Type Detached
Listing Status Sold
Purchase Type For Sale
Square Footage 8,297 sqft
Price per Sqft $176
Subdivision Beacon Hill
MLS Listing ID VALO417224
Sold Date 09/30/20
Style Craftsman,French,Georgian,Ranch/Rambler
Bedrooms 5
Full Baths 4
Half Baths 2
HOA Fees $180/mo
HOA Y/N Y
Abv Grd Liv Area 4,838
Originating Board BRIGHT
Year Built 2001
Annual Tax Amount $14,108
Tax Year 2020
Lot Size 3.010 Acres
Acres 3.01
Property Description
Classic, elegant and luxurious is the only way to describe this custom built Georgian home designed to feature the beauty of its three acres and surrounding area. This well detailed, all brick home with eight massive white columns anchoring the front portico greets visitors as they walk up a well landscaped brick sidewalk. This magnificent home's foyer is 23ft x 17ft with 12 foot high ceilings and acts as the central point of this well-designed home. Large First Floor Owner's Bedroom with fireplace and breathtaking views of the back two acres. Built to the contour of the lot, the rear of the home is a full two stories complete with a concrete poured covered portico anchored by four very large white pillars and a slate floor. Two wide brick and slate side stair cases descend to a beautiful slate patio providing additional entertaining space and a secluded retreat to relax and enjoy the surrounding landscape and nature. The patio level of the house includes additional bedrooms, a large game room with fireplace, family room with fireplace, bar and built in entertainment center all with French doors to the patio level, workout room, office, classroom and much more, resulting in a perfect design especially if you have teenagers and want to separate them from the upper level. Spacious gourmet kitchen, detailed dining room, five fireplaces and many more amenities, this home is perfectly designed for family who loves to entertain. 3 Spacious Bedrooms on the Main Level * 5 Fireplaces * 2 Finished Levels with over 8200 SQFT finished * The lower level is perfect for an en suite (5th Bedroom with Full Bath), classroom learning center, office, Recreation Room, walk out and more! Beacon Hill is a prestigious, mature community of luxurious, custom homes located immediately West of Leesburg, comprising 1200 acres with once the private estate of Arthur Godfrey, a 1950's radio and TV host. This exclusive community includes an equestrian center, horse stabling opportunities and riding paths. It is home to Northern Virginia professionals and is within a twenty minute drive to Dulles International Airport and 5 minutes to historic Town of Leesburg. Many living in Beacon Hill work in Loudoun County, Fairfax County, and Washington, DC * Fios Internet Service
Location
State VA
County Loudoun
Zoning 03
Direction South
Rooms
Other Rooms Living Room, Dining Room, Primary Bedroom, Bedroom 2, Bedroom 3, Bedroom 4, Kitchen, Family Room, Den, Library, Foyer, Breakfast Room, Exercise Room, Mud Room, Recreation Room, Storage Room, Workshop, Primary Bathroom
Basement Full, Fully Finished, Outside Entrance, Rear Entrance, Space For Rooms, Sump Pump, Walkout Level, Windows
Main Level Bedrooms 3
Interior
Interior Features Breakfast Area, Built-Ins, Butlers Pantry, Carpet, Ceiling Fan(s), Central Vacuum, Crown Moldings, Dining Area, Entry Level Bedroom, Family Room Off Kitchen, Floor Plan - Open, Formal/Separate Dining Room, 2nd Kitchen, Attic, Bar, Chair Railings, Kitchen - Gourmet, Kitchen - Island, Kitchen - Table Space, Primary Bath(s), Pantry, Recessed Lighting, Soaking Tub, Stall Shower, Studio, Upgraded Countertops, Walk-in Closet(s), Wet/Dry Bar, Window Treatments, Wood Floors
Hot Water 60+ Gallon Tank, Electric
Heating Forced Air, Zoned
Cooling Ceiling Fan(s), Central A/C, Heat Pump(s), Zoned
Flooring Carpet, Hardwood, Ceramic Tile
Fireplaces Number 5
Fireplaces Type Brick, Fireplace - Glass Doors, Gas/Propane, Mantel(s), Screen, Wood
Equipment Built-In Microwave, Central Vacuum, Commercial Range, Dishwasher, Disposal, Dryer, Exhaust Fan, Icemaker, Microwave, Oven - Wall, Range Hood, Stove, Stainless Steel Appliances, Washer, Water Heater, Built-In Range, Oven/Range - Gas, Refrigerator, Six Burner Stove
Fireplace Y
Window Features Atrium,Bay/Bow,Screens
Appliance Built-In Microwave, Central Vacuum, Commercial Range, Dishwasher, Disposal, Dryer, Exhaust Fan, Icemaker, Microwave, Oven - Wall, Range Hood, Stove, Stainless Steel Appliances, Washer, Water Heater, Built-In Range, Oven/Range - Gas, Refrigerator, Six Burner Stove
Heat Source Propane - Leased
Laundry Main Floor, Has Laundry
Exterior
Exterior Feature Balconies- Multiple, Patio(s), Balcony, Brick, Terrace
Garage Additional Storage Area, Garage - Front Entry, Garage - Side Entry, Garage Door Opener, Oversized, Other, Inside Access
Garage Spaces 4.0
Fence Rear, Wood
Utilities Available Under Ground
Amenities Available Common Grounds, Jog/Walk Path
Waterfront N
Water Access N
View Garden/Lawn, Trees/Woods, Scenic Vista
Roof Type Asphalt
Street Surface Black Top
Accessibility Level Entry - Main
Porch Balconies- Multiple, Patio(s), Balcony, Brick, Terrace
Attached Garage 4
Total Parking Spaces 4
Garage Y
Building
Lot Description Backs to Trees, Landscaping, Partly Wooded, Private, Rear Yard, Secluded, Trees/Wooded, Premium
Story 2
Sewer Septic = # of BR
Water Well
Architectural Style Craftsman, French, Georgian, Ranch/Rambler
Level or Stories 2
Additional Building Above Grade, Below Grade
Structure Type 9'+ Ceilings,Vaulted Ceilings,Cathedral Ceilings,High
New Construction N
Schools
Elementary Schools Kenneth W. Culbert
Middle Schools Smart'S Mill
High Schools Tuscarora
School District Loudoun County Public Schools
Others
HOA Fee Include Common Area Maintenance,Management,Snow Removal,Trash
Senior Community No
Tax ID 307296133000
Ownership Fee Simple
SqFt Source Assessor
Security Features Intercom,Monitored,Motion Detectors,Smoke Detector,Surveillance Sys
Acceptable Financing Cash, Conventional, FHA, Negotiable, VA
Listing Terms Cash, Conventional, FHA, Negotiable, VA
Financing Cash,Conventional,FHA,Negotiable,VA
Special Listing Condition Standard
Read Less Info
Want to know what your home might be worth? Contact us for a FREE valuation!

Our team is ready to help you sell your home for the highest possible price ASAP

Bought with Jean K Garrell • Keller Williams Realty

"My job is to find and attract mastery-based agents to the office, protect the culture, and make sure everyone is happy! "







