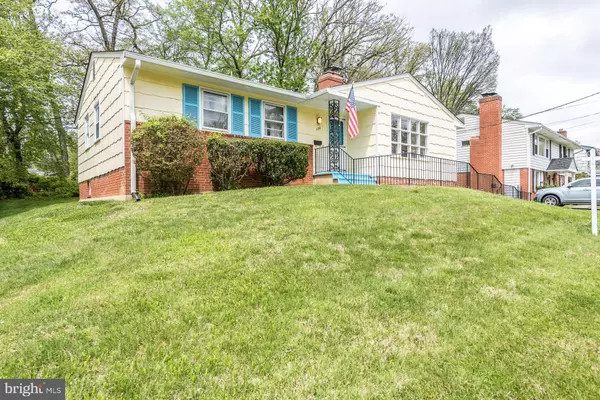$750,000
$749,987
For more information regarding the value of a property, please contact us for a free consultation.
3 Beds
2 Baths
1,960 SqFt
SOLD DATE : 05/31/2022
Key Details
Sold Price $750,000
Property Type Single Family Home
Sub Type Detached
Listing Status Sold
Purchase Type For Sale
Square Footage 1,960 sqft
Price per Sqft $382
Subdivision Vienna Woods
MLS Listing ID VAFX2063436
Sold Date 05/31/22
Style Raised Ranch/Rambler
Bedrooms 3
Full Baths 2
HOA Y/N N
Abv Grd Liv Area 1,260
Originating Board BRIGHT
Year Built 1961
Annual Tax Amount $9,791
Tax Year 2021
Lot Size 0.256 Acres
Acres 0.26
Property Description
This 3 bedroom, 2 full bath raised ranch home located on a lovely .25 acre lot with a large level backyard is a commuters dream and a fabulous opportunity to renovate or expand and live in sought after Vienna Woods! Home needs updating but has so much potential to make it your own dream home! Featuring hardwood floors throughout, a light filled open floor plan with a floor to ceiling double sided brick fireplace between the sun filled dining area with a wall of windows and the spacious open living room with built-in bookcases and a huge picture window overlooking the backyard. Original kitchen and baths. Owners bedroom boasts a private en suite bath. The large finished basement has more space for living and has a huge unfinished storage room offering space to expand! Fantastic grassy rear yard backs to majestic trees and offers a tranquil outdoor setting. Home is sold As Is. Roof replaced in 2015 and HVAC and hot water heater were updated. Located in a peaceful residential setting close to parks and just minutes to fabulous shopping and dining choices in downtown Vienna, Tysons Corner, and the Mosaic District boasting trendy restaurants, retail shops, outdoor concerts, and the Angelika Film Center along with necessity shops for everyday purchases. Commuters will love the easy access to I-66, I-495, Express Lanes, Route 123, Dulles Toll Road, Route 7, and Metro!
Location
State VA
County Fairfax
Zoning 904
Rooms
Other Rooms Living Room, Dining Room, Primary Bedroom, Bedroom 2, Bedroom 3, Kitchen, Game Room, Breakfast Room, Laundry, Recreation Room, Storage Room, Primary Bathroom, Full Bath
Basement Fully Finished, Space For Rooms, Connecting Stairway
Main Level Bedrooms 3
Interior
Interior Features Breakfast Area, Built-Ins, Ceiling Fan(s), Dining Area, Entry Level Bedroom, Family Room Off Kitchen, Floor Plan - Open, Kitchen - Eat-In, Kitchen - Table Space, Primary Bath(s), Stall Shower, Tub Shower, Wood Floors
Hot Water Natural Gas
Heating Forced Air
Cooling Ceiling Fan(s), Central A/C
Flooring Hardwood, Ceramic Tile
Fireplaces Number 1
Fireplaces Type Brick, Fireplace - Glass Doors, Wood
Equipment Cooktop, Dryer, Exhaust Fan, Oven - Wall, Range Hood, Refrigerator, Washer, Water Heater
Fireplace Y
Appliance Cooktop, Dryer, Exhaust Fan, Oven - Wall, Range Hood, Refrigerator, Washer, Water Heater
Heat Source Natural Gas
Laundry Lower Floor
Exterior
Exterior Feature Porch(es)
Water Access N
View Garden/Lawn, Trees/Woods
Accessibility None
Porch Porch(es)
Garage N
Building
Lot Description Backs to Trees, Landscaping, Level
Story 2
Foundation Permanent
Sewer Public Sewer
Water Public
Architectural Style Raised Ranch/Rambler
Level or Stories 2
Additional Building Above Grade, Below Grade
New Construction N
Schools
Elementary Schools Cunningham Park
Middle Schools Thoreau
High Schools Madison
School District Fairfax County Public Schools
Others
Senior Community No
Tax ID 0491 08 2649
Ownership Fee Simple
SqFt Source Assessor
Special Listing Condition Standard
Read Less Info
Want to know what your home might be worth? Contact us for a FREE valuation!

Our team is ready to help you sell your home for the highest possible price ASAP

Bought with MOHAN K UPRETY • Spring Hill Real Estate, LLC.

"My job is to find and attract mastery-based agents to the office, protect the culture, and make sure everyone is happy! "







