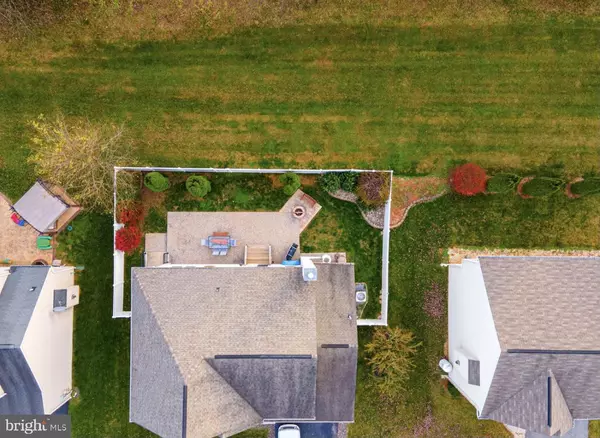$358,000
$350,000
2.3%For more information regarding the value of a property, please contact us for a free consultation.
4 Beds
3 Baths
3,573 SqFt
SOLD DATE : 02/25/2021
Key Details
Sold Price $358,000
Property Type Single Family Home
Sub Type Detached
Listing Status Sold
Purchase Type For Sale
Square Footage 3,573 sqft
Price per Sqft $100
Subdivision Shenandoah Springs
MLS Listing ID WVJF140930
Sold Date 02/25/21
Style Traditional
Bedrooms 4
Full Baths 2
Half Baths 1
HOA Fees $40/mo
HOA Y/N Y
Abv Grd Liv Area 3,073
Originating Board BRIGHT
Year Built 2008
Annual Tax Amount $2,312
Tax Year 2020
Lot Size 6,098 Sqft
Acres 0.14
Property Description
Are you looking for a beautiful move in ready home? Look no further. This 3 level property has 4 bedrooms, 2 and a half bath with plenty of space. Boasting hardwoods and ceramic tile throughout the main level you will easily navigate through to a separate sitting room and dining room. Heading into the kitchen with all granite counters, it opens up into the second living area where you can make countless memories with family and friends by the fireplace. Are you a fan of outside relaxing and privacy? Come enjoy the peaceful setting on this gorgeous patio while enjoying the views of this fire pit. A spacious fully finished basement with an exit for easy access as well this home has it all. All bedrooms on the third level, walk into the owners suite with vaulted ceilings. You don't want to miss this one. New HVAC put in in 2019. HOME WARRANTY INCLUDED!! Schedule your tour ASAP!
Location
State WV
County Jefferson
Zoning 101
Rooms
Other Rooms Living Room, Dining Room, Primary Bedroom, Bedroom 2, Bedroom 3, Bedroom 4, Kitchen, Game Room, Family Room, Laundry
Basement Full, Walkout Stairs
Interior
Interior Features Family Room Off Kitchen, Formal/Separate Dining Room, Kitchen - Island, Recessed Lighting, Carpet, Wood Floors, Upgraded Countertops
Hot Water Electric
Heating Central
Cooling Central A/C
Flooring Ceramic Tile, Hardwood, Carpet
Fireplaces Number 1
Equipment Disposal, Dryer - Electric, Refrigerator, Washer, Dishwasher
Appliance Disposal, Dryer - Electric, Refrigerator, Washer, Dishwasher
Heat Source Central, Propane - Owned
Laundry Main Floor
Exterior
Exterior Feature Patio(s)
Parking Features Garage - Front Entry, Garage Door Opener
Garage Spaces 2.0
Fence Vinyl
Utilities Available Cable TV Available, Electric Available, Water Available, Sewer Available
Amenities Available Common Grounds
Water Access N
Roof Type Architectural Shingle
Street Surface Paved
Accessibility Level Entry - Main
Porch Patio(s)
Road Frontage Road Maintenance Agreement
Attached Garage 2
Total Parking Spaces 2
Garage Y
Building
Lot Description Backs - Open Common Area, Backs to Trees, Rear Yard
Story 3
Foundation Passive Radon Mitigation
Sewer Public Sewer
Water Public
Architectural Style Traditional
Level or Stories 3
Additional Building Above Grade, Below Grade
Structure Type 9'+ Ceilings
New Construction N
Schools
Elementary Schools Ta. Lowery
Middle Schools Wildwood
High Schools Jefferson
School District Jefferson County Schools
Others
HOA Fee Include Road Maintenance,Snow Removal,Common Area Maintenance
Senior Community No
Tax ID 088D002A00000000
Ownership Fee Simple
SqFt Source Estimated
Acceptable Financing Cash, Conventional, FHA, USDA, VA
Horse Property N
Listing Terms Cash, Conventional, FHA, USDA, VA
Financing Cash,Conventional,FHA,USDA,VA
Special Listing Condition Standard
Read Less Info
Want to know what your home might be worth? Contact us for a FREE valuation!

Our team is ready to help you sell your home for the highest possible price ASAP

Bought with DEBRA L CROSLEY • Keller Williams Realty
"My job is to find and attract mastery-based agents to the office, protect the culture, and make sure everyone is happy! "







