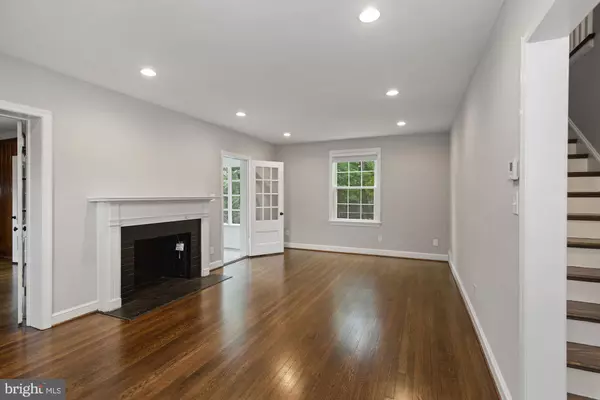$1,550,000
$1,650,000
6.1%For more information regarding the value of a property, please contact us for a free consultation.
5 Beds
4 Baths
2,438 SqFt
SOLD DATE : 09/18/2020
Key Details
Sold Price $1,550,000
Property Type Single Family Home
Sub Type Detached
Listing Status Sold
Purchase Type For Sale
Square Footage 2,438 sqft
Price per Sqft $635
Subdivision Lyon Village
MLS Listing ID VAAR165014
Sold Date 09/18/20
Style Colonial
Bedrooms 5
Full Baths 3
Half Baths 1
HOA Y/N N
Abv Grd Liv Area 2,038
Originating Board BRIGHT
Year Built 1940
Annual Tax Amount $13,524
Tax Year 2020
Lot Size 9,080 Sqft
Acres 0.21
Property Description
Fantastic opportunity in Lyon Village -- a neighborhood many consider to be one of the most desirable in all of Arlington!*Sited above a street with many beautiful homes on a large lot compared to recent neighborhood sales at over 9,000 SF (and the backyard is flat ), this grande dame is a wonderful mixture of vintage charm and recent remodeling*As the home has been a rental for the past several years and owners have not lived there, the home is being offered in strictly "as is" condition*A 2016 remodel included an electrical heavy up, new windows, bathrooms fully or partially remodeled, new kitchen (including cabinets, SS appliances, quartz counters, and removal of wall that separated it from dining room), new light fixtures, etc.*NEW ROOF (30 year, GAF, architectural shingle) and new gutters installed July 2020*Two wood-burning fireplaces, wood floors, and wood paneling all add to the sense of grandeur*A lawn irrigation system and low maintenance landscaping make the yard and garden easy*If you've never been to the neighborhood, check a map to see how close you are to retail, restaurants, Trader Joe's, parks, the Orange Line metro, and the GW Parkway into D.C.; after your visit, make sure to ramble through the neighborhood to experience why so many people love calling Lyon Village "home." You will, too!
Location
State VA
County Arlington
Zoning R-6
Direction West
Rooms
Other Rooms Living Room, Dining Room, Kitchen, Den, Recreation Room, Storage Room
Basement Connecting Stairway, Daylight, Partial, Rear Entrance, Garage Access, Fully Finished
Interior
Interior Features Combination Kitchen/Dining, Floor Plan - Traditional, Primary Bath(s), Recessed Lighting, Stall Shower, Tub Shower, Upgraded Countertops, Walk-in Closet(s), Wood Floors
Hot Water Natural Gas
Heating Forced Air, Zoned, Heat Pump(s)
Cooling Central A/C, Zoned, Heat Pump(s)
Flooring Hardwood, Tile/Brick, Vinyl
Fireplaces Number 2
Fireplaces Type Mantel(s)
Equipment Built-In Microwave, Dishwasher, Disposal, Dryer, Exhaust Fan, Icemaker, Oven/Range - Gas, Range Hood, Refrigerator, Stainless Steel Appliances, Washer, Water Heater
Furnishings No
Fireplace Y
Window Features Double Hung,Double Pane,Replacement
Appliance Built-In Microwave, Dishwasher, Disposal, Dryer, Exhaust Fan, Icemaker, Oven/Range - Gas, Range Hood, Refrigerator, Stainless Steel Appliances, Washer, Water Heater
Heat Source Natural Gas, Electric
Laundry Has Laundry, Basement
Exterior
Exterior Feature Patio(s), Porch(es)
Garage Basement Garage, Garage - Front Entry, Inside Access
Garage Spaces 4.0
Waterfront N
Water Access N
View Street, Trees/Woods
Roof Type Architectural Shingle,Asphalt
Street Surface Black Top
Accessibility None
Porch Patio(s), Porch(es)
Road Frontage Public
Parking Type Attached Garage, Driveway, On Street
Attached Garage 2
Total Parking Spaces 4
Garage Y
Building
Lot Description Landscaping, Trees/Wooded
Story 4
Sewer Public Sewer
Water Public
Architectural Style Colonial
Level or Stories 4
Additional Building Above Grade, Below Grade
Structure Type Plaster Walls,Dry Wall,Paneled Walls
New Construction N
Schools
Elementary Schools Taylor
Middle Schools Swanson
High Schools Washington-Liberty
School District Arlington County Public Schools
Others
Pets Allowed Y
Senior Community No
Tax ID 15-037-005
Ownership Fee Simple
SqFt Source Assessor
Acceptable Financing Cash, Conventional, VA
Horse Property N
Listing Terms Cash, Conventional, VA
Financing Cash,Conventional,VA
Special Listing Condition Standard
Pets Description No Pet Restrictions
Read Less Info
Want to know what your home might be worth? Contact us for a FREE valuation!

Our team is ready to help you sell your home for the highest possible price ASAP

Bought with Melissa B Shelby • Compass

"My job is to find and attract mastery-based agents to the office, protect the culture, and make sure everyone is happy! "







