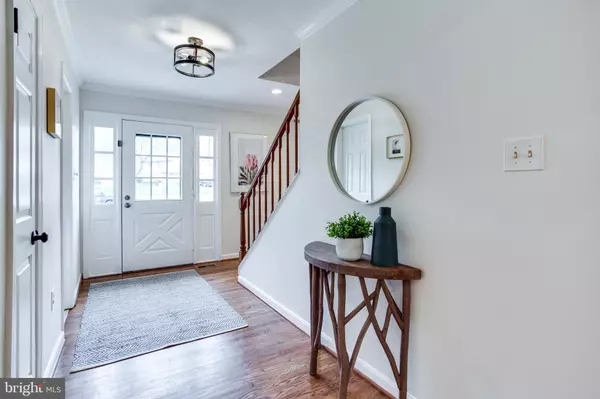$1,050,000
$1,050,000
For more information regarding the value of a property, please contact us for a free consultation.
4 Beds
4 Baths
3,015 SqFt
SOLD DATE : 05/25/2022
Key Details
Sold Price $1,050,000
Property Type Single Family Home
Sub Type Detached
Listing Status Sold
Purchase Type For Sale
Square Footage 3,015 sqft
Price per Sqft $348
Subdivision Oakton Glen
MLS Listing ID VAFX2061502
Sold Date 05/25/22
Style Colonial
Bedrooms 4
Full Baths 3
Half Baths 1
HOA Fees $24/ann
HOA Y/N Y
Abv Grd Liv Area 2,276
Originating Board BRIGHT
Year Built 1980
Annual Tax Amount $11,203
Tax Year 2021
Lot Size 0.285 Acres
Acres 0.28
Property Sub-Type Detached
Property Description
Welcome to one of the best locations in Vienna-the sought after Oakton Glen Neighborhood. This beautiful well maintained brick colonial is light and bright with 4 bedrooms, 3.5 bathroom, and updates galore. The kitchen is newly renovated with shaker white cabinets, sleek quartz countertops, stainless steel appliances, plenty of cabinetry, prep-areas and an open eat-in space. The main level has recently been painted and has a lovely living room, separate dining room and large family room right-off the kitchen. The upper floor is complete with an expansive owners suite and a luxurious en-suite bath, three full additional bedrooms and a main level powder room. The lower level is newly carpeted with a large recreation room, additional full bath and a quiet office space for added convenience. One of the highlights of this home is the brand new gorgeous trex deck, perfect for a large friend and family gatherings. Oakton Glen is a fantastic neighborhood with sidewalks, walking trails, tennis court, basketball court, community common spaces, holiday get togethers, and a phenomenal location. Located in the Flint Hill ES and Madison HS pyramid and close to Route 123, I-66, Reston & Fairfax County Parkways-it's the perfect spot for communing. Don't miss this gem...it will not last long.
Location
State VA
County Fairfax
Zoning 121
Rooms
Other Rooms Living Room, Dining Room, Primary Bedroom, Bedroom 2, Bedroom 3, Bedroom 4, Kitchen, Family Room, Foyer, Breakfast Room, Laundry, Office, Recreation Room, Bathroom 2, Bathroom 3, Bonus Room, Primary Bathroom, Half Bath
Basement Full
Interior
Interior Features Breakfast Area, Built-Ins, Carpet, Combination Kitchen/Living, Crown Moldings, Dining Area, Recessed Lighting, Wood Floors
Hot Water Natural Gas
Heating Central
Cooling Central A/C
Flooring Hardwood, Carpet
Fireplaces Number 1
Fireplaces Type Fireplace - Glass Doors, Brick, Mantel(s)
Equipment Stainless Steel Appliances
Furnishings No
Fireplace Y
Appliance Stainless Steel Appliances
Heat Source Natural Gas
Laundry Main Floor
Exterior
Exterior Feature Deck(s)
Parking Features Garage - Front Entry
Garage Spaces 2.0
Fence Fully
Amenities Available Basketball Courts, Bike Trail, Common Grounds, Jog/Walk Path, Tennis Courts
Water Access N
Accessibility None
Porch Deck(s)
Attached Garage 2
Total Parking Spaces 2
Garage Y
Building
Story 3
Foundation Slab
Sewer Public Sewer
Water Public
Architectural Style Colonial
Level or Stories 3
Additional Building Above Grade, Below Grade
New Construction N
Schools
Elementary Schools Flint Hill
Middle Schools Thoreau
High Schools Madison
School District Fairfax County Public Schools
Others
HOA Fee Include Common Area Maintenance,Reserve Funds
Senior Community No
Tax ID 0374 16 0060A
Ownership Fee Simple
SqFt Source Assessor
Special Listing Condition Standard
Read Less Info
Want to know what your home might be worth? Contact us for a FREE valuation!

Our team is ready to help you sell your home for the highest possible price ASAP

Bought with Felix Otchere • Pearson Smith Realty, LLC
"My job is to find and attract mastery-based agents to the office, protect the culture, and make sure everyone is happy! "







