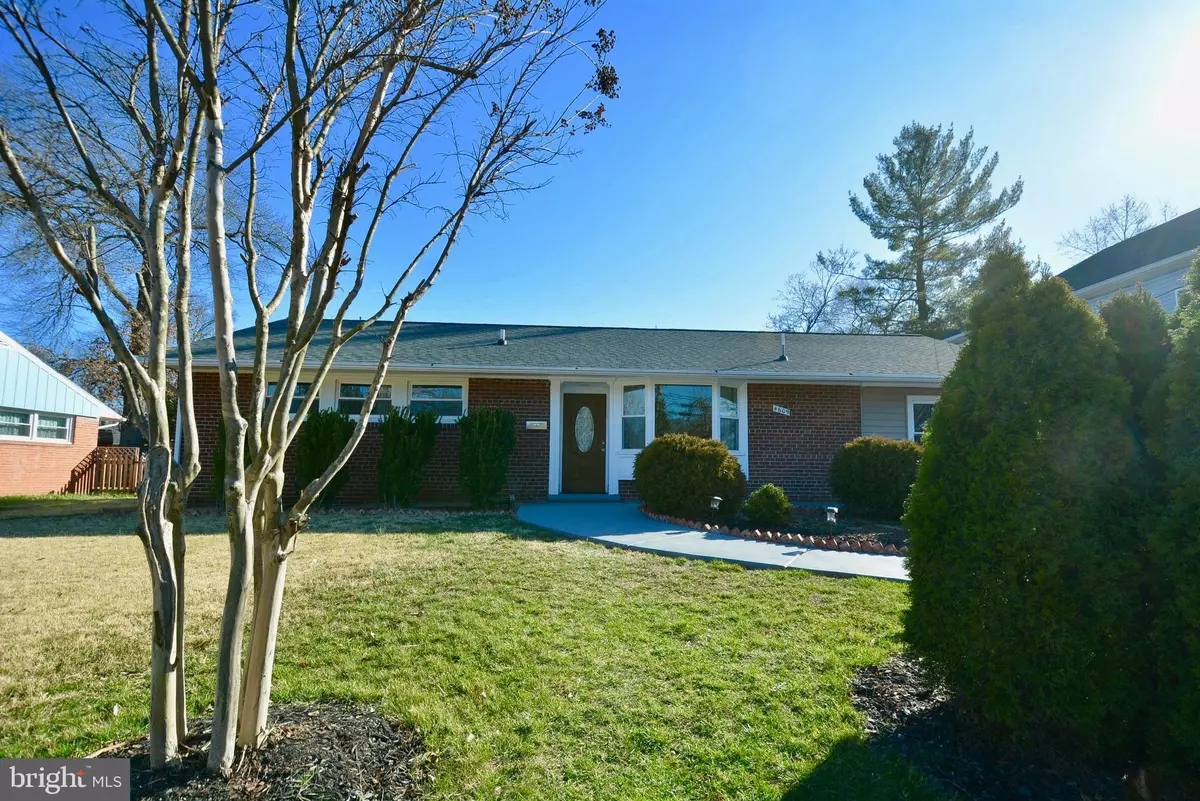$529,000
$529,000
For more information regarding the value of a property, please contact us for a free consultation.
3 Beds
2 Baths
1,284 SqFt
SOLD DATE : 04/30/2021
Key Details
Sold Price $529,000
Property Type Single Family Home
Sub Type Detached
Listing Status Sold
Purchase Type For Sale
Square Footage 1,284 sqft
Price per Sqft $411
Subdivision Crestwood Manor
MLS Listing ID VAFX1186424
Sold Date 04/30/21
Style Ranch/Rambler
Bedrooms 3
Full Baths 2
HOA Y/N N
Abv Grd Liv Area 1,284
Originating Board BRIGHT
Year Built 1959
Annual Tax Amount $4,738
Tax Year 2021
Property Description
Fully remodeled Top to Bottom. 3/4 Bedroom converted carport with separate entrance, Easy care laminate floors and ceramic, Granite counters in stylish kitchen large open flow floor plan, Walking distance to Bus, Park, shopping, inside beltway. Easy commute to Tysons, Washington, Pentagon, Alexandria. Parking for 4 cars if needed, Super level backyard fenced. All new windows and doors and recently replaced HVAC make this a very energy efficient home. Come enjoy one level living in the easy care home.
Location
State VA
County Fairfax
Zoning 140
Rooms
Other Rooms Living Room, Dining Room, Bedroom 2, Bedroom 3, Bedroom 4, Kitchen, Bedroom 1, Utility Room, Bathroom 1, Bathroom 2
Main Level Bedrooms 3
Interior
Interior Features Breakfast Area, Floor Plan - Open
Hot Water Natural Gas
Heating Central
Cooling Central A/C
Flooring Hardwood
Fireplaces Number 1
Equipment Built-In Microwave, Disposal, Dryer, Dryer - Electric, Dryer - Front Loading, Exhaust Fan, Dishwasher, Icemaker, Oven - Self Cleaning, Refrigerator, Stainless Steel Appliances, Stove
Window Features Double Pane,Vinyl Clad
Appliance Built-In Microwave, Disposal, Dryer, Dryer - Electric, Dryer - Front Loading, Exhaust Fan, Dishwasher, Icemaker, Oven - Self Cleaning, Refrigerator, Stainless Steel Appliances, Stove
Heat Source Natural Gas
Laundry Hookup, Main Floor, Dryer In Unit, Washer In Unit
Exterior
Exterior Feature Deck(s)
Garage Spaces 4.0
Fence Chain Link
Utilities Available Phone Available, Water Available, Electric Available, Natural Gas Available
Waterfront N
Water Access N
Roof Type Asbestos Shingle
Accessibility None
Porch Deck(s)
Parking Type Driveway
Total Parking Spaces 4
Garage N
Building
Lot Description Level
Story 1
Foundation Slab
Sewer Public Sewer
Water Public
Architectural Style Ranch/Rambler
Level or Stories 1
Additional Building Above Grade, Below Grade
Structure Type Dry Wall
New Construction N
Schools
Elementary Schools Annandale Terrace
Middle Schools Poe
High Schools Annandale
School District Fairfax County Public Schools
Others
Pets Allowed Y
Senior Community No
Tax ID 0711 17040032
Ownership Other
Acceptable Financing Conventional, FHA, Cash, FHLMC, FNMA, VA
Listing Terms Conventional, FHA, Cash, FHLMC, FNMA, VA
Financing Conventional,FHA,Cash,FHLMC,FNMA,VA
Special Listing Condition Standard
Pets Description No Pet Restrictions
Read Less Info
Want to know what your home might be worth? Contact us for a FREE valuation!

Our team is ready to help you sell your home for the highest possible price ASAP

Bought with Jacklyn Kassiri • Weichert, REALTORS

"My job is to find and attract mastery-based agents to the office, protect the culture, and make sure everyone is happy! "







