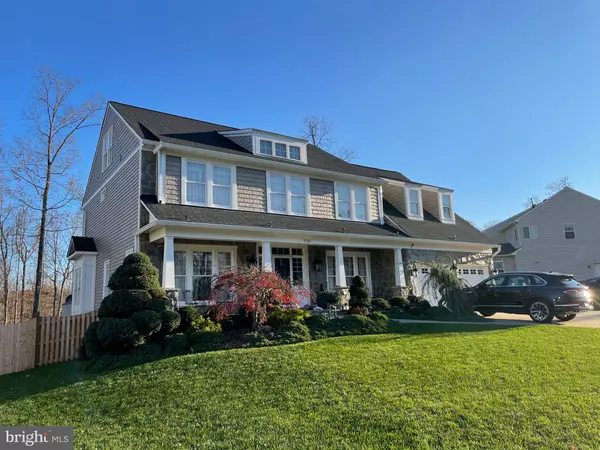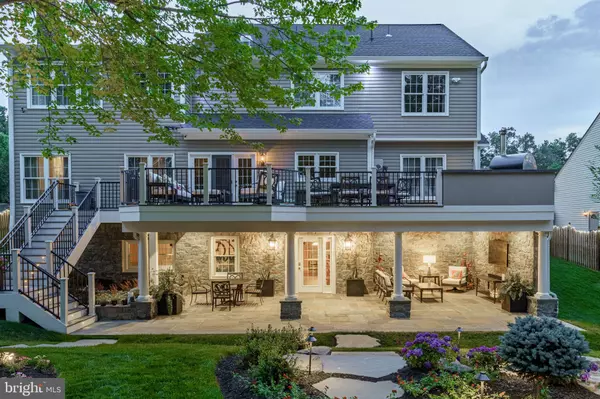$755,000
$750,000
0.7%For more information regarding the value of a property, please contact us for a free consultation.
6 Beds
6 Baths
5,115 SqFt
SOLD DATE : 02/22/2021
Key Details
Sold Price $755,000
Property Type Single Family Home
Sub Type Detached
Listing Status Sold
Purchase Type For Sale
Square Footage 5,115 sqft
Price per Sqft $147
Subdivision Stonewall Manor
MLS Listing ID VAPW510684
Sold Date 02/22/21
Style Colonial,Craftsman
Bedrooms 6
Full Baths 5
Half Baths 1
HOA Fees $88/mo
HOA Y/N Y
Abv Grd Liv Area 3,803
Originating Board BRIGHT
Year Built 2004
Annual Tax Amount $6,884
Tax Year 2020
Lot Size 0.403 Acres
Acres 0.4
Property Description
Prepare to be amazed! This is better than a new home. Too many improvements to list but here are just a few. $300,000 of hardscaping, landscaping, massive deck with granite countertops, patio below that is open to the air but protected from the rain! Water features, fire pit, lighting and more! Back yard is fully fenced. Front yard features beautiful landscaping as well. New stonework front porch and walkway. Stone veneer foundation. New concrete extra wide driveway. Back up generator! Pool table and pool table chairs. 2nd kitchen in basement. Newer carpet throughout upper floors. Home has newer roof, water heater. Siding is like new. Lots of fresh paint. FOUR levels of living! Inside boasts beautiful hard wood, tile, exquisite touches throughout. Updated kitchen with island. Separate air conditioning and heating system for the garage. Completely remodeled Master Bath. Extra kitchen in the finished basement! The following items do NOT convey: garage lifts and cabinetry, outside pizza oven, exterior lighting system, steam machine in master bath, crystal chandeliers (master bedroom, 2 upstairs hall wall-hung, 1 upstairs hall hanging, dining room, main floor hallway, and foyer), closet systems in Master Bedroom and basement craft room and two wall safes in Master Bedroom. Six exterior wall coach lamps. Offers will be reviewed Sunday at 5:00 p.m.
Location
State VA
County Prince William
Zoning R4
Rooms
Basement Full, Fully Finished, Outside Entrance, Rear Entrance, Walkout Level
Interior
Interior Features 2nd Kitchen, Air Filter System, Attic, Attic/House Fan, Bar, Breakfast Area, Built-Ins, Ceiling Fan(s), Chair Railings, Crown Moldings, Family Room Off Kitchen, Floor Plan - Open, Formal/Separate Dining Room, Kitchen - Eat-In, Kitchen - Gourmet, Kitchen - Island, Pantry, Recessed Lighting, Sauna, Soaking Tub, Sprinkler System, Stall Shower, Upgraded Countertops, Walk-in Closet(s), Water Treat System, Wet/Dry Bar, Window Treatments, Wood Floors
Hot Water Natural Gas, 60+ Gallon Tank
Cooling Central A/C, Heat Pump(s)
Flooring Hardwood, Ceramic Tile, Heated
Fireplaces Number 3
Equipment Built-In Microwave, Cooktop, Dishwasher, Disposal, Dryer, Dryer - Electric, Energy Efficient Appliances, Exhaust Fan, Humidifier, Microwave, Oven - Wall, Refrigerator, Washer, Water Conditioner - Owned, Water Heater
Furnishings No
Fireplace Y
Window Features Double Hung,Double Pane,Skylights
Appliance Built-In Microwave, Cooktop, Dishwasher, Disposal, Dryer, Dryer - Electric, Energy Efficient Appliances, Exhaust Fan, Humidifier, Microwave, Oven - Wall, Refrigerator, Washer, Water Conditioner - Owned, Water Heater
Heat Source Natural Gas
Exterior
Exterior Feature Deck(s), Patio(s), Terrace
Parking Features Garage - Front Entry, Garage Door Opener, Inside Access
Garage Spaces 8.0
Fence Fully, Privacy, Wood
Amenities Available Basketball Courts, Common Grounds, Jog/Walk Path, Pool - Outdoor, Tot Lots/Playground
Water Access N
View Scenic Vista
Roof Type Architectural Shingle,Shingle
Accessibility None
Porch Deck(s), Patio(s), Terrace
Attached Garage 2
Total Parking Spaces 8
Garage Y
Building
Story 4
Sewer Public Sewer
Water Public
Architectural Style Colonial, Craftsman
Level or Stories 4
Additional Building Above Grade, Below Grade
New Construction N
Schools
School District Prince William County Public Schools
Others
HOA Fee Include Management,Pool(s)
Senior Community No
Tax ID 8288-06-8948
Ownership Fee Simple
SqFt Source Assessor
Acceptable Financing Cash, Conventional, VA, FHA
Horse Property N
Listing Terms Cash, Conventional, VA, FHA
Financing Cash,Conventional,VA,FHA
Special Listing Condition Standard
Read Less Info
Want to know what your home might be worth? Contact us for a FREE valuation!

Our team is ready to help you sell your home for the highest possible price ASAP

Bought with Julie Grandon • Samson Properties
"My job is to find and attract mastery-based agents to the office, protect the culture, and make sure everyone is happy! "







