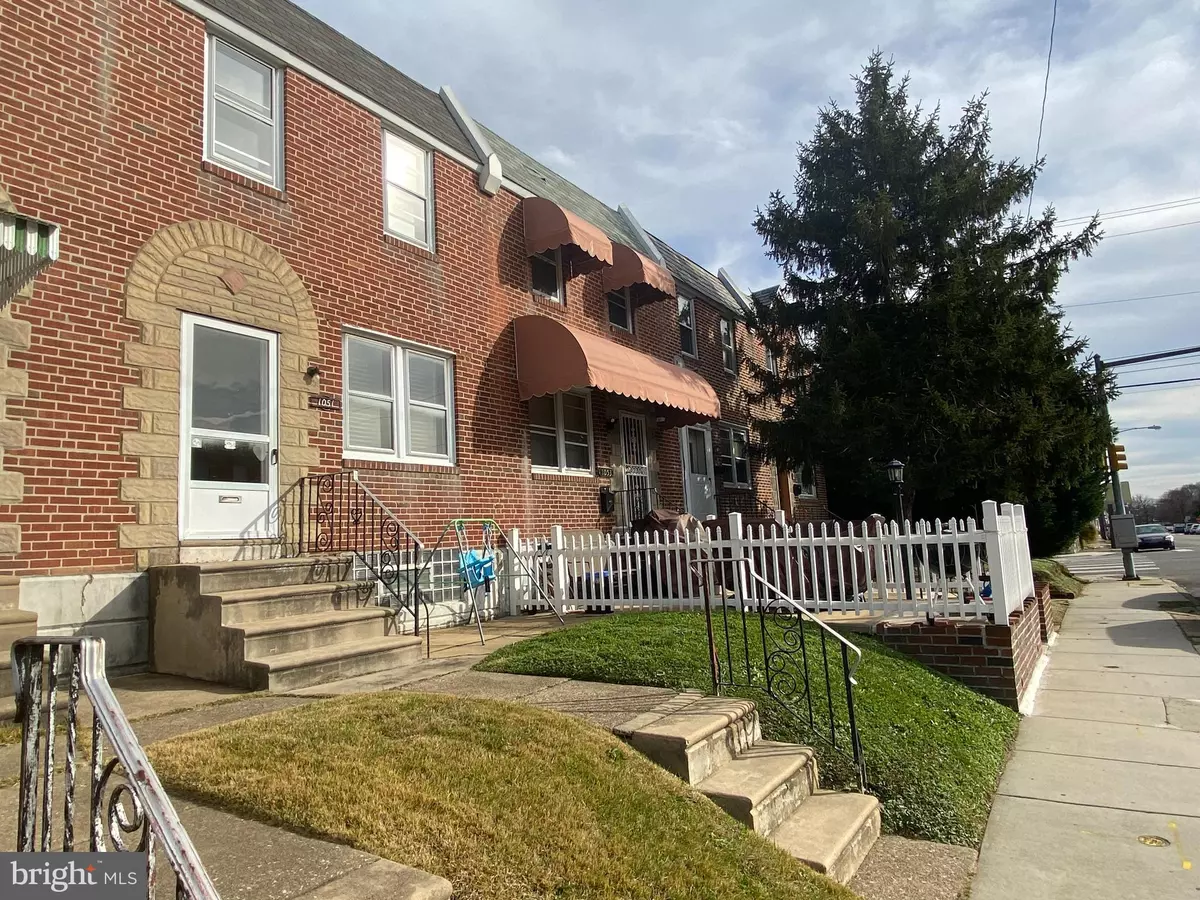$149,900
$139,900
7.1%For more information regarding the value of a property, please contact us for a free consultation.
3 Beds
1 Bath
1,088 SqFt
SOLD DATE : 01/22/2021
Key Details
Sold Price $149,900
Property Type Townhouse
Sub Type Interior Row/Townhouse
Listing Status Sold
Purchase Type For Sale
Square Footage 1,088 sqft
Price per Sqft $137
Subdivision Crescentville
MLS Listing ID PAPH968806
Sold Date 01/22/21
Style Straight Thru
Bedrooms 3
Full Baths 1
HOA Y/N N
Abv Grd Liv Area 1,088
Originating Board BRIGHT
Year Built 1950
Annual Tax Amount $1,239
Tax Year 2020
Lot Size 1,120 Sqft
Acres 0.03
Lot Dimensions 16.00 x 70.00
Property Description
Bring in the new year with your new property! You don't want to miss this well taken care of home that's ready for your personal touch. Can be move in ready, or customizable to your own liking, the possibilities with this one are endless. Could be rented instantly, or updated with renovations and ready for the market by spring. The choice is yours. Bring your best offers, the market is on fire and inventory doesn't stand a chance at these prices!! Highest and best must be submitted by 12/10/20 at 12pm.
Location
State PA
County Philadelphia
Area 19124 (19124)
Zoning RSA5
Rooms
Other Rooms Living Room, Dining Room, Kitchen, Basement
Basement Full
Interior
Hot Water Natural Gas
Heating Hot Water, Forced Air
Cooling Central A/C
Heat Source Natural Gas
Laundry Basement, Hookup, Washer In Unit, Has Laundry
Exterior
Parking Features Garage - Rear Entry, Built In, Additional Storage Area
Garage Spaces 2.0
Water Access N
Accessibility None
Attached Garage 1
Total Parking Spaces 2
Garage Y
Building
Story 2
Sewer No Septic System
Water Public
Architectural Style Straight Thru
Level or Stories 2
Additional Building Above Grade, Below Grade
New Construction N
Schools
School District The School District Of Philadelphia
Others
Senior Community No
Tax ID 352015800
Ownership Fee Simple
SqFt Source Assessor
Special Listing Condition Standard
Read Less Info
Want to know what your home might be worth? Contact us for a FREE valuation!

Our team is ready to help you sell your home for the highest possible price ASAP

Bought with Abin Babu • Century 21 Advantage Gold-Lower Bucks

"My job is to find and attract mastery-based agents to the office, protect the culture, and make sure everyone is happy! "







