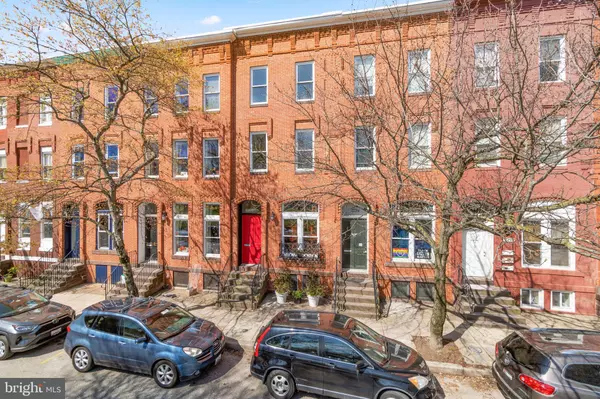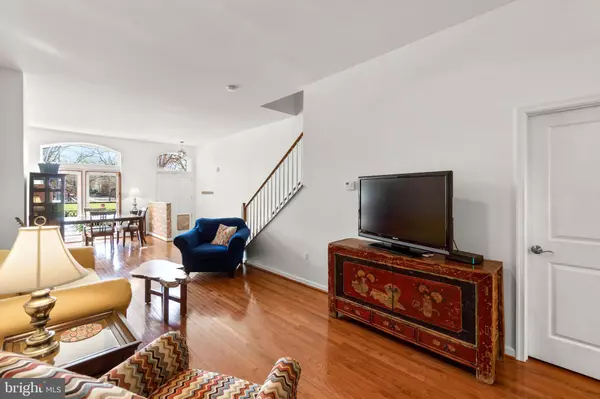$450,000
$399,000
12.8%For more information regarding the value of a property, please contact us for a free consultation.
3 Beds
3 Baths
2,400 SqFt
SOLD DATE : 06/13/2022
Key Details
Sold Price $450,000
Property Type Townhouse
Sub Type Interior Row/Townhouse
Listing Status Sold
Purchase Type For Sale
Square Footage 2,400 sqft
Price per Sqft $187
Subdivision Old Goucher
MLS Listing ID MDBA2041528
Sold Date 06/13/22
Style Federal
Bedrooms 3
Full Baths 2
Half Baths 1
HOA Y/N N
Abv Grd Liv Area 2,400
Originating Board BRIGHT
Year Built 1900
Annual Tax Amount $5,607
Tax Year 2021
Property Description
3 story Brick rowhome in historic Old Goucher thoughtfully renovated with many energy saving and green features. Hardwood floors and 9 ft ceilings extend throughout. Walk through the oversized front door into the foyer with a step up to the main living level. Open concept main level with abundant natural light from floor to ceiling windows. Modern kitchen has sleek black appliances, granite counters including an Island for preparing or entertaining as well as a bar top for seating around the kitchen. Half bath off kitchen. From the kitchen walkout to composite covered back porch with steps down to fenced concrete patio/parking pad. The owners are currently using the parking pad as a gardening patio. Custom made Window Blinds and Window boxes on the main level. Upper level hosts 2 sizable bedrooms and a full bath with double vanity, shower-tub and floating wood shelves. Stackable Washer dryer on this level. Upper level 2 features a private owner's suite with walk-in closet attached, full bath with double vanity, walk in shower and separate soaking tub, reclaimed wood floating shelves and sitting room. Basement is clean, painted floor and ready to be finished. Commuters have easy access to Marc Train, 83 North and South, and 95. Universities and hip shopping and restaurants for the ultimate Urban living. Recent improvements: New smart stackable W/D. Added ceiling fans. Updated lighting in kitchens. Added covered back porch-composite decking. Fenced in patio can easily be removed to use as parking pad.
Location
State MD
County Baltimore City
Zoning R-8
Rooms
Other Rooms Living Room, Dining Room, Primary Bedroom, Sitting Room, Bedroom 2, Kitchen, Basement, Foyer, Bedroom 1, Laundry, Bathroom 1, Primary Bathroom, Half Bath
Basement Connecting Stairway, Full, Heated, Improved, Sump Pump, Unfinished
Interior
Interior Features Ceiling Fan(s), Dining Area, Floor Plan - Open, Kitchen - Eat-In, Primary Bath(s), Upgraded Countertops, Walk-in Closet(s), Wood Floors
Hot Water Natural Gas
Heating Forced Air, Programmable Thermostat
Cooling Ceiling Fan(s), Central A/C, Programmable Thermostat
Flooring Ceramic Tile, Concrete, Hardwood
Equipment Built-In Microwave, Dishwasher, Disposal, Energy Efficient Appliances, Icemaker, Oven - Self Cleaning, Oven - Single, Oven/Range - Gas, Refrigerator, Washer/Dryer Stacked, Water Heater
Window Features Double Pane,Energy Efficient,Screens,Wood Frame
Appliance Built-In Microwave, Dishwasher, Disposal, Energy Efficient Appliances, Icemaker, Oven - Self Cleaning, Oven - Single, Oven/Range - Gas, Refrigerator, Washer/Dryer Stacked, Water Heater
Heat Source Natural Gas
Laundry Upper Floor
Exterior
Exterior Feature Patio(s), Porch(es)
Garage Spaces 1.0
Water Access N
Roof Type Flat
Accessibility None
Porch Patio(s), Porch(es)
Total Parking Spaces 1
Garage N
Building
Story 3
Foundation Slab
Sewer Public Sewer
Water Public
Architectural Style Federal
Level or Stories 3
Additional Building Above Grade, Below Grade
Structure Type 9'+ Ceilings
New Construction N
Schools
School District Baltimore City Public Schools
Others
Senior Community No
Tax ID 0312083818 025
Ownership Fee Simple
SqFt Source Estimated
Security Features Main Entrance Lock,Smoke Detector
Special Listing Condition Standard
Read Less Info
Want to know what your home might be worth? Contact us for a FREE valuation!

Our team is ready to help you sell your home for the highest possible price ASAP

Bought with Natalya Brusilovsky • Goldsmith Realty, Inc.
"My job is to find and attract mastery-based agents to the office, protect the culture, and make sure everyone is happy! "







