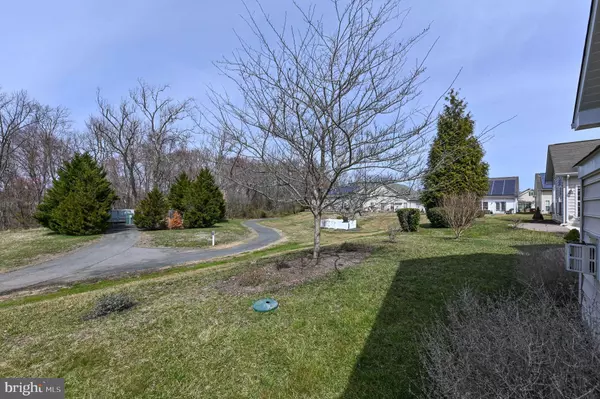$395,000
$395,000
For more information regarding the value of a property, please contact us for a free consultation.
2 Beds
2 Baths
2,256 SqFt
SOLD DATE : 06/01/2021
Key Details
Sold Price $395,000
Property Type Single Family Home
Sub Type Detached
Listing Status Sold
Purchase Type For Sale
Square Footage 2,256 sqft
Price per Sqft $175
Subdivision Symphony Village At Centreville
MLS Listing ID MDQA147088
Sold Date 06/01/21
Style Ranch/Rambler
Bedrooms 2
Full Baths 2
HOA Fees $230/mo
HOA Y/N Y
Abv Grd Liv Area 2,256
Originating Board BRIGHT
Year Built 2004
Annual Tax Amount $4,243
Tax Year 2020
Lot Size 7,046 Sqft
Acres 0.16
Property Description
Spectacular home backing to the walking trail, so no neighbors behind, just lots of trees. The owner's favorite tree is a hawthorn right outside the window. Beautiful Gershwin model with solarium extension, giving a delightful open feeling, enhanced by the Palladian windows at the back of the house. There is a light-filled office at the front of the house, (could easily become 3rd bedroom), living room, and a formal dining room with a tray ceiling. A gorgeous primary bedroom with two walk-in closets has an adjacent bathroom. The guest bedroom and bathroom are down a separate hallway. The spacious kitchen is very well equipped, with stainless steel appliances and room for all the cooks, plus a breakfast bar. This house has a great floorpan for everyday living or when company comes. There are tray ceilings, new carpet, a pretty patio and a cozy fireplace. If you want to walk up to Dunkin' Donuts in the morning, you can be there along the trail in just a few minutes, across the stream and up past the cornfields . The Clubhouse is easy to reach too, and the social life of Symphony Village will be returning soon, with holiday picnics, days lazing at the pool, volleyball, water aerobics, tennis, pickle ball, bocce, billiards and much more. If there's a hobby you want to share with others, there are always people interested in finding out more. Bridge, hand and foot, bingo, an active art group with quarterly art shows in the Concert Hall will all make it easy to meet the neighbors. You can be busy every minute. . . or not.
Location
State MD
County Queen Annes
Zoning AG
Rooms
Other Rooms Living Room, Dining Room, Primary Bedroom, Bedroom 2, Kitchen, Family Room, Den, Sun/Florida Room, Bathroom 2, Primary Bathroom
Main Level Bedrooms 2
Interior
Interior Features Attic, Breakfast Area, Carpet, Ceiling Fan(s), Entry Level Bedroom, Family Room Off Kitchen, Floor Plan - Open, Formal/Separate Dining Room, Kitchen - Eat-In, Pantry, Primary Bath(s), Recessed Lighting, Soaking Tub, Stall Shower, Tub Shower, Walk-in Closet(s), Wood Floors
Hot Water Electric, Propane
Heating Heat Pump(s)
Cooling Central A/C, Ceiling Fan(s)
Fireplaces Number 1
Equipment Built-In Microwave, Cooktop, Dishwasher, Disposal, Dryer, Exhaust Fan, Extra Refrigerator/Freezer, Icemaker, Microwave, Oven - Double, Oven - Self Cleaning, Oven - Wall, Refrigerator, Stainless Steel Appliances, Washer, Water Heater
Fireplace Y
Window Features Double Pane,Palladian,Screens
Appliance Built-In Microwave, Cooktop, Dishwasher, Disposal, Dryer, Exhaust Fan, Extra Refrigerator/Freezer, Icemaker, Microwave, Oven - Double, Oven - Self Cleaning, Oven - Wall, Refrigerator, Stainless Steel Appliances, Washer, Water Heater
Heat Source Electric, Propane - Leased
Laundry Main Floor
Exterior
Parking Features Garage - Front Entry, Garage Door Opener
Garage Spaces 2.0
Amenities Available Bar/Lounge, Bike Trail, Club House, Common Grounds, Exercise Room, Fitness Center, Hot tub, Jog/Walk Path, Meeting Room, Party Room, Picnic Area, Pool - Indoor, Pool - Outdoor, Retirement Community, Swimming Pool, Tennis Courts, Tot Lots/Playground
Water Access N
View Garden/Lawn, Trees/Woods
Accessibility No Stairs
Attached Garage 2
Total Parking Spaces 2
Garage Y
Building
Lot Description Backs - Open Common Area, Backs to Trees, Sloping
Story 1
Sewer Public Sewer
Water Public
Architectural Style Ranch/Rambler
Level or Stories 1
Additional Building Above Grade, Below Grade
New Construction N
Schools
School District Queen Anne'S County Public Schools
Others
Pets Allowed Y
HOA Fee Include Common Area Maintenance,Lawn Care Front,Lawn Care Rear,Lawn Care Side,Lawn Maintenance,Management,Pool(s),Reserve Funds,Snow Removal
Senior Community Yes
Age Restriction 55
Tax ID 1803039579
Ownership Fee Simple
SqFt Source Assessor
Acceptable Financing Cash, Conventional, VA
Horse Property N
Listing Terms Cash, Conventional, VA
Financing Cash,Conventional,VA
Special Listing Condition Standard
Pets Allowed Cats OK, Dogs OK
Read Less Info
Want to know what your home might be worth? Contact us for a FREE valuation!

Our team is ready to help you sell your home for the highest possible price ASAP

Bought with Mary E Casson • Long & Foster Real Estate, Inc.

"My job is to find and attract mastery-based agents to the office, protect the culture, and make sure everyone is happy! "







