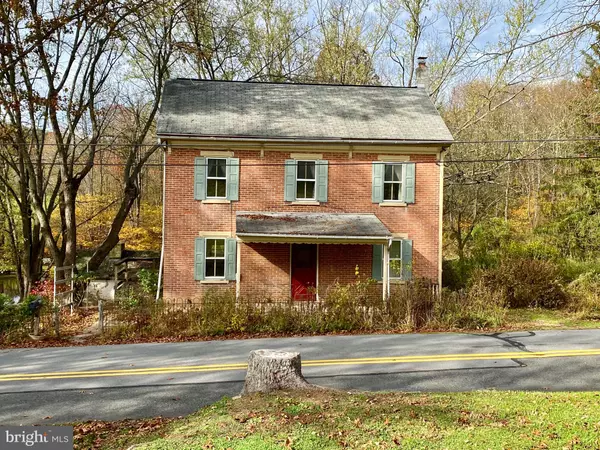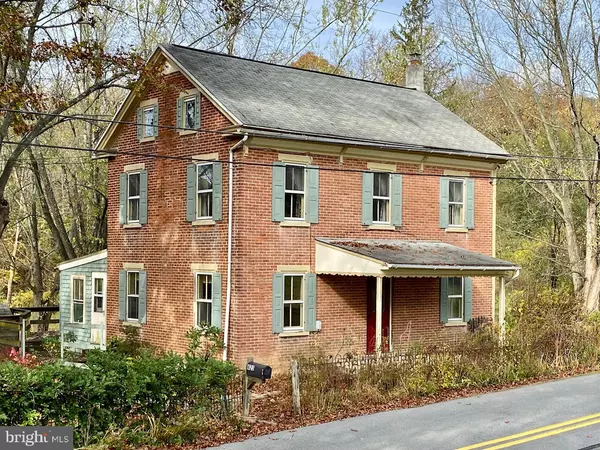$240,000
$240,000
For more information regarding the value of a property, please contact us for a free consultation.
2 Beds
2 Baths
1,602 SqFt
SOLD DATE : 01/25/2021
Key Details
Sold Price $240,000
Property Type Single Family Home
Sub Type Detached
Listing Status Sold
Purchase Type For Sale
Square Footage 1,602 sqft
Price per Sqft $149
Subdivision None Available
MLS Listing ID PABK367194
Sold Date 01/25/21
Style Farmhouse/National Folk
Bedrooms 2
Full Baths 2
HOA Y/N N
Abv Grd Liv Area 1,602
Originating Board BRIGHT
Year Built 1900
Annual Tax Amount $4,904
Tax Year 2020
Lot Size 5.601 Acres
Acres 5.6
Lot Dimensions 0.00 x 0.00
Property Description
Put your finishing touches on this picturesque country farmette on 5.6 scenic acres. Spanning both sides of Anthonys Mill Road, the beautiful property includes a 2-3 bedroom brick , colonial farmhouse, large bank barn, spring house, summer kitchen/smoke house, pavilion, great pond, open fields, and meadow areas. The farmhouse features a large country kitchen, spacious living room with pellet stove, laundry/mud room, extra room, and a full bathroom on the main level. Upstairs are 2 bedrooms, a large walk-in closet, and a second full bathroom. Full, walk-up attic. Interesting and/or historical elements include wainscoting, wood flooring, deep window sills with curved plaster walls, and unique slate siding. New heater in 2018, sand mound installed in 1996. The home could use some updating and renovations. Cash or conventional financing only. This property adjoins a quarry operation. Country living close to recreation, shopping, and major commuter routes. Be sure to check out this great farmette.
Location
State PA
County Berks
Area Washington Twp (10289)
Zoning WSC
Rooms
Other Rooms Living Room, Bedroom 2, Kitchen, Bedroom 1, Laundry, Bonus Room
Basement Outside Entrance, Unfinished
Interior
Interior Features Attic, Kitchen - Country, Stall Shower, Tub Shower, Wainscotting
Hot Water S/W Changeover
Heating Hot Water
Cooling None
Equipment Refrigerator
Fireplace N
Appliance Refrigerator
Heat Source Oil
Laundry Main Floor
Exterior
Exterior Feature Deck(s)
Garage Spaces 3.0
Water Access N
View Pond
Roof Type Shingle
Accessibility None
Porch Deck(s)
Total Parking Spaces 3
Garage N
Building
Lot Description Pond
Story 2
Sewer On Site Septic
Water Spring
Architectural Style Farmhouse/National Folk
Level or Stories 2
Additional Building Above Grade, Below Grade
New Construction N
Schools
School District Boyertown Area
Others
Senior Community No
Tax ID 89-5389-04-90-6160
Ownership Fee Simple
SqFt Source Estimated
Acceptable Financing Cash, Conventional
Listing Terms Cash, Conventional
Financing Cash,Conventional
Special Listing Condition Standard
Read Less Info
Want to know what your home might be worth? Contact us for a FREE valuation!

Our team is ready to help you sell your home for the highest possible price ASAP

Bought with Anthony C. Noland • RE/MAX 440 - Pennsburg
"My job is to find and attract mastery-based agents to the office, protect the culture, and make sure everyone is happy! "







