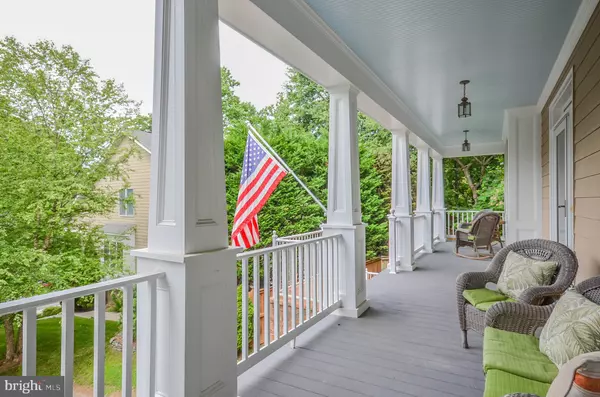$1,590,000
$1,625,000
2.2%For more information regarding the value of a property, please contact us for a free consultation.
5 Beds
5 Baths
4,668 SqFt
SOLD DATE : 03/22/2021
Key Details
Sold Price $1,590,000
Property Type Single Family Home
Sub Type Detached
Listing Status Sold
Purchase Type For Sale
Square Footage 4,668 sqft
Price per Sqft $340
Subdivision Gaults Reserve
MLS Listing ID VAAR167916
Sold Date 03/22/21
Style Craftsman
Bedrooms 5
Full Baths 4
Half Baths 1
HOA Y/N N
Abv Grd Liv Area 3,308
Originating Board BRIGHT
Year Built 2004
Annual Tax Amount $14,015
Tax Year 2020
Lot Size 0.251 Acres
Acres 0.25
Property Description
Check out the new visual tour! Stunning 3 level Craftsman home with an open layout and over 4600 sq ft of space! This lovely home features a huge front porch, and a truly cavernous, 2 car garage. Hardwood floors span the main level. Enjoy your spacious dedicated office space with built-in shelving/6th bedroom immediately off the home's entrance with built-ins. Also on the main level are several generously sized rooms including a living room, dining room, powder room, table space kitchen area, and a great room with a cozy gas fireplace with stone surround. The gourmet kitchen is absolutely a chef's dream! Kitchen features a 6 burner gas stove plus grill and 2 ovens, a huge island, and French door refrigerator with two freezer drawers. The upper level boasts new hardwood floors, an enormous master suite with another gas fireplace, soaring cathedral ceilings, and built-ins. Two large walk-in closets provide ample storage, each closet includes built-ins. The master bath offers dual vanities, a jetted 2+ person tub, and a separate shower. The toilet shares its own room with a bidet. Three more large bedrooms, two more full baths, and a big laundry room with utility sink and cabinets complete the top floor. The fully finished basement features high ceilings, brand new flooring, and includes a huge recreation room, bedroom, and workout room. The home's 4th full bathroom is on the lower level and enters through the rec room and the basement bedroom. The large garden back yard has lovely hardscaping, lush landscaping, and a shed. Several new lighting fixtures and a new a/c condenser are some recent updates. The home is located within a mile of the Ballston-MU Metro Station and close to restaurants, shops, grocery stores, and other wonderful amenities. See virtual tour (https://real.vision/887-north-kensington-street-a?o=u).
Location
State VA
County Arlington
Zoning R-6
Rooms
Basement Connecting Stairway, Full, Fully Finished, Heated, Interior Access, Windows
Interior
Interior Features Attic, Breakfast Area, Carpet, Ceiling Fan(s), Central Vacuum, Chair Railings, Crown Moldings, Dining Area, Family Room Off Kitchen, Floor Plan - Traditional, Formal/Separate Dining Room, Kitchen - Eat-In, Kitchen - Gourmet, Kitchen - Island, Kitchen - Table Space, Primary Bath(s), Recessed Lighting, Stall Shower, Wainscotting, Walk-in Closet(s), Window Treatments, Wood Floors
Hot Water Natural Gas
Heating Forced Air
Cooling Central A/C, Ceiling Fan(s), Zoned
Flooring Hardwood
Fireplaces Number 2
Fireplaces Type Mantel(s), Stone
Equipment Built-In Range, Central Vacuum, Dishwasher, Disposal, Dryer, Extra Refrigerator/Freezer, Icemaker, Microwave, Oven - Double, Oven/Range - Gas, Range Hood, Refrigerator, Stainless Steel Appliances, Washer
Furnishings No
Fireplace Y
Appliance Built-In Range, Central Vacuum, Dishwasher, Disposal, Dryer, Extra Refrigerator/Freezer, Icemaker, Microwave, Oven - Double, Oven/Range - Gas, Range Hood, Refrigerator, Stainless Steel Appliances, Washer
Heat Source Natural Gas
Laundry Upper Floor
Exterior
Exterior Feature Patio(s), Porch(es)
Garage Additional Storage Area, Basement Garage, Garage - Front Entry, Garage Door Opener, Inside Access
Garage Spaces 7.0
Fence Rear
Waterfront N
Water Access N
Roof Type Shingle,Architectural Shingle
Accessibility Other
Porch Patio(s), Porch(es)
Parking Type Attached Garage, Driveway, Off Street
Attached Garage 2
Total Parking Spaces 7
Garage Y
Building
Lot Description Landscaping, SideYard(s)
Story 3
Sewer Public Sewer
Water Public
Architectural Style Craftsman
Level or Stories 3
Additional Building Above Grade, Below Grade
Structure Type 9'+ Ceilings
New Construction N
Schools
Elementary Schools Mckinley
Middle Schools Swanson
High Schools Washington-Liberty
School District Arlington County Public Schools
Others
Pets Allowed Y
Senior Community No
Tax ID 13-011-043
Ownership Fee Simple
SqFt Source Estimated
Special Listing Condition Standard
Pets Description No Pet Restrictions
Read Less Info
Want to know what your home might be worth? Contact us for a FREE valuation!

Our team is ready to help you sell your home for the highest possible price ASAP

Bought with Carol C Temple • Coldwell Banker Realty

"My job is to find and attract mastery-based agents to the office, protect the culture, and make sure everyone is happy! "







