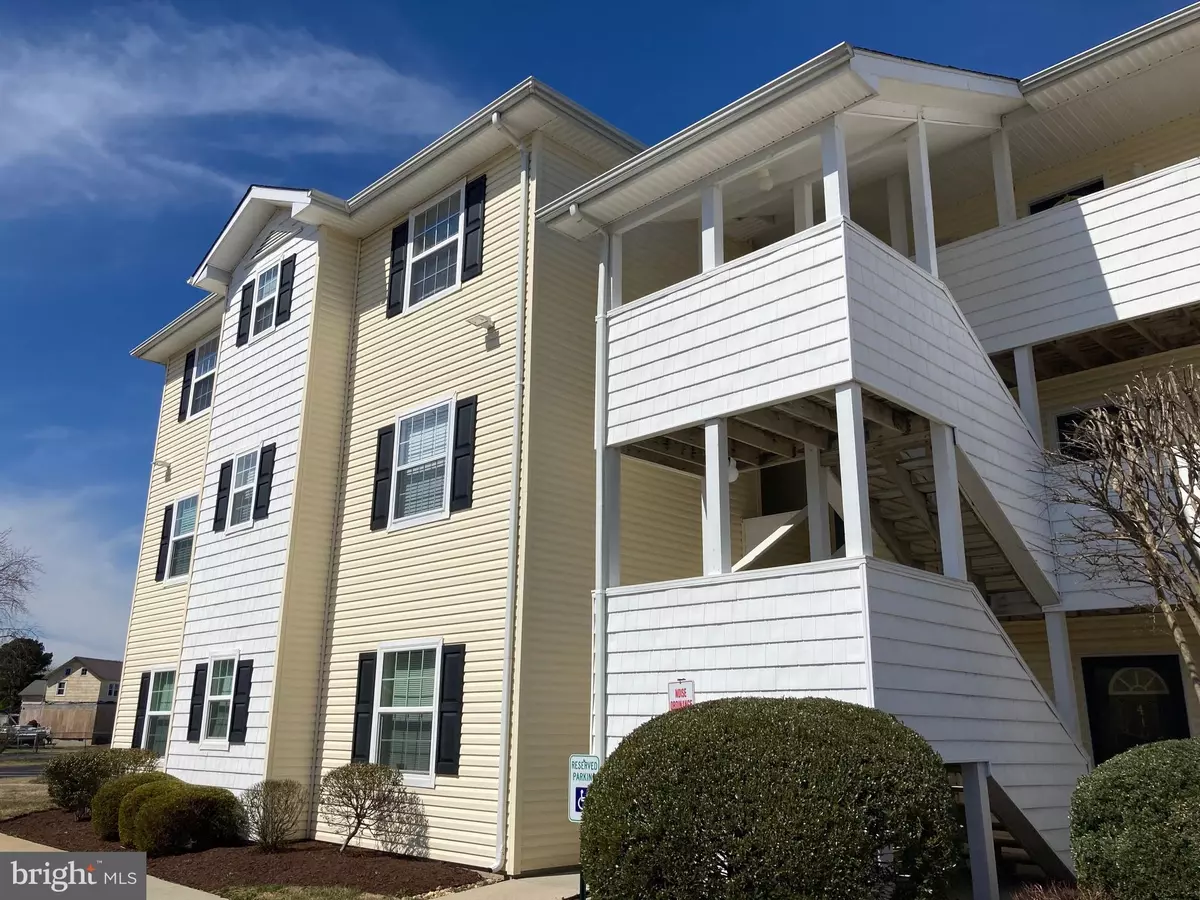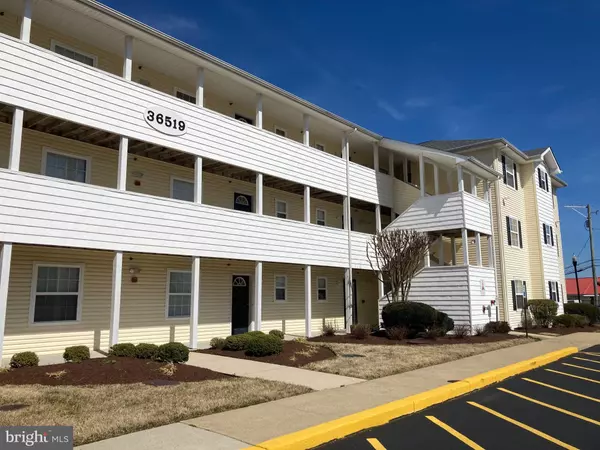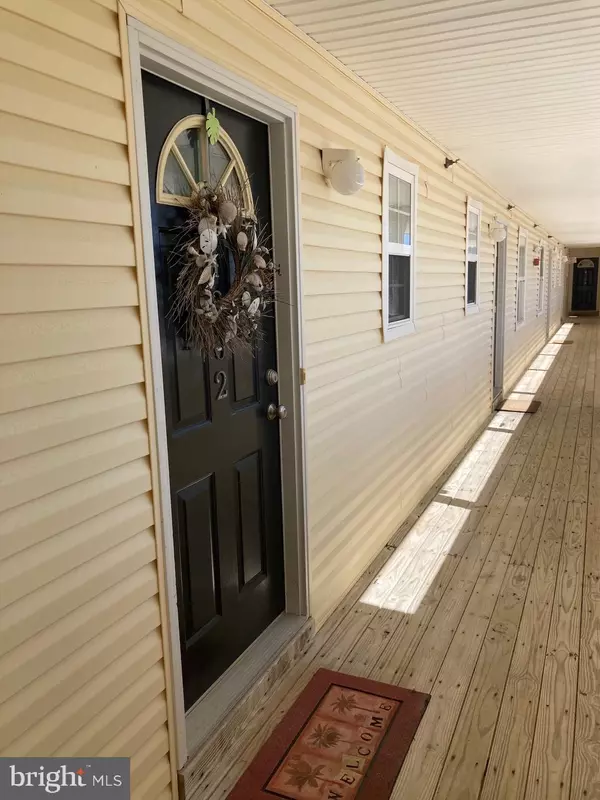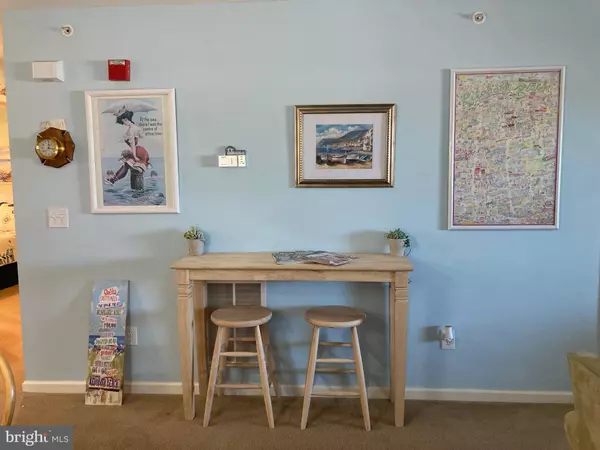$273,000
$273,000
For more information regarding the value of a property, please contact us for a free consultation.
2 Beds
2 Baths
1,092 SqFt
SOLD DATE : 05/10/2021
Key Details
Sold Price $273,000
Property Type Condo
Sub Type Condo/Co-op
Listing Status Sold
Purchase Type For Sale
Square Footage 1,092 sqft
Price per Sqft $250
Subdivision Palms Of Rehoboth
MLS Listing ID DESU179246
Sold Date 05/10/21
Style Coastal
Bedrooms 2
Full Baths 2
Condo Fees $800/qua
HOA Y/N Y
Abv Grd Liv Area 1,092
Originating Board BRIGHT
Year Built 2003
Annual Tax Amount $660
Tax Year 2020
Lot Dimensions 0.00 x 0.00
Property Description
Live the beach life at The Palms! This bright beach getaway is at the center of all Rehoboth has to offer. Easy, open floorplan includes a spacious kitchen with natural window lighting, a sizeable dining area with separate breakfast bar and additional seating options. Unwind and relax in the comfy living area with plenty of room for guests. Two full-size separate baths offer privacy for guests and family. This third floor unit greets Northern exposure, in bright and easy floorplan with plentiful parking, outdoor pool, relaxing resort oasis, and prime location, just steps away from the Tanger Outlets, upscale dining and direct access to Rt. 1 South and downtown Rehoboth and Dewey Beaches. The only currently available Palms unit, the only 2BR unit with a screened porch AND deck, overlooking a pond and pool! Sold partially furnished. Not currently a rental, but this unit has excellent weekly, seasonal or year-round rental potential.
Location
State DE
County Sussex
Area Lewes Rehoboth Hundred (31009)
Zoning C-1
Direction South
Rooms
Basement Other
Main Level Bedrooms 2
Interior
Interior Features Carpet, Ceiling Fan(s), Combination Dining/Living, Flat, Walk-in Closet(s)
Hot Water Electric
Heating Forced Air
Cooling Central A/C
Flooring Carpet, Vinyl
Equipment Dishwasher, Dryer, Microwave, Oven/Range - Electric, Refrigerator, Washer, Water Heater
Furnishings Partially
Fireplace N
Appliance Dishwasher, Dryer, Microwave, Oven/Range - Electric, Refrigerator, Washer, Water Heater
Heat Source None
Exterior
Garage Spaces 2.0
Water Access N
View Courtyard, Pond, Water
Roof Type Architectural Shingle
Accessibility None
Total Parking Spaces 2
Garage N
Building
Story 1
Unit Features Garden 1 - 4 Floors
Sewer Public Septic
Water Public
Architectural Style Coastal
Level or Stories 1
Additional Building Above Grade, Below Grade
New Construction N
Schools
School District Cape Henlopen
Others
Pets Allowed Y
Senior Community No
Tax ID 334-13.00-317.00-4302
Ownership Fee Simple
SqFt Source Estimated
Acceptable Financing Cash, Conventional
Listing Terms Cash, Conventional
Financing Cash,Conventional
Special Listing Condition Standard
Pets Allowed Number Limit
Read Less Info
Want to know what your home might be worth? Contact us for a FREE valuation!

Our team is ready to help you sell your home for the highest possible price ASAP

Bought with Timothy P McCoy • Douglas Realty LLC
"My job is to find and attract mastery-based agents to the office, protect the culture, and make sure everyone is happy! "







