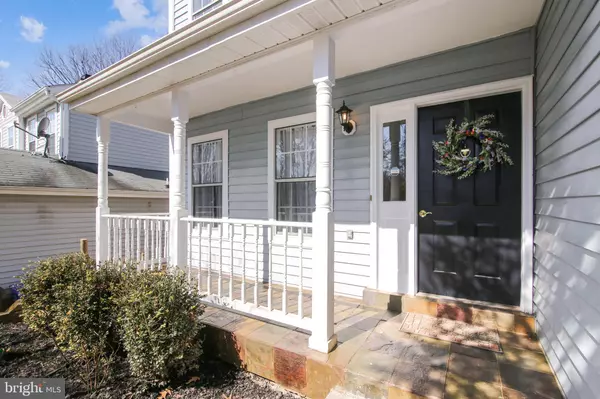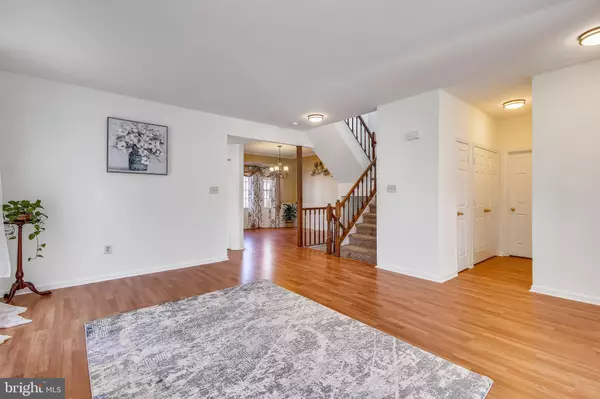$455,000
$455,000
For more information regarding the value of a property, please contact us for a free consultation.
3 Beds
4 Baths
2,220 SqFt
SOLD DATE : 05/07/2021
Key Details
Sold Price $455,000
Property Type Single Family Home
Sub Type Detached
Listing Status Sold
Purchase Type For Sale
Square Footage 2,220 sqft
Price per Sqft $204
Subdivision Hadley Farms
MLS Listing ID MDMC744312
Sold Date 05/07/21
Style Colonial
Bedrooms 3
Full Baths 3
Half Baths 1
HOA Fees $58/mo
HOA Y/N Y
Abv Grd Liv Area 1,720
Originating Board BRIGHT
Year Built 1989
Annual Tax Amount $4,103
Tax Year 2020
Lot Size 4,000 Sqft
Acres 0.09
Property Description
OFFERS DUE MONDAY (03.22.21) 6.00 PM. Welcome to this spectacular 3-bedroom, 4-bath Single Family home in the beautifully treed, desirable Hadley Farms neighborhood. Perfectly set on a tree-shaded lot, you'll be greeted by a cozy porch at the front entrance leading to a warm and inviting living room centered by a wood-burning fireplace. Brand new roof, freshly-painted crisp white walls, high ceilings, gorgeous new window treatments, and new floor make this beauty feels like home the minute you step in. A spacious dining area with bay windows that looks out to the backyard is lighted with a new, beautiful antique replicant chandelier that could be controlled by a smartphone or the wall dimmer. A fully updated kitchen is equipped with LED retro lighting for a cozy dinner. All new appliances are energy-saving certified. A new energy star-rated sliding door opens to a spacious deck and shady, fully fenced, custom-designed backyard. The upper level offers three bedrooms and two bathrooms which feature a Master bedroom with vaulted ceilings, skylights, and a large walking closet. The en-suite bathroom has double vanities, a soaking tub, and a shower that makes this entire room an owners retreat! The spacious finished basement features a large recreation room, fireplace, full bathroom, and new flooring. Architectural 3D shingles, brand-new ROOF comes with a 50-year warranty. Youll enjoy the back deck both morning and night, so bring your coffee and wine and make this house your home. The Hadley Farms community amenities include a Swimming Pool, Dog Park, Basketball & Tennis Court, Tot Lots, Community Center, and Walking Trails. Convenient location to Shady Grove metro station, minutes drive to shopping including Costco, Walmart, Home Depot, amazing restaurants, and entertainment.
Location
State MD
County Montgomery
Zoning R90
Rooms
Basement Other, Partially Finished, Interior Access, Improved, Windows
Interior
Interior Features Chair Railings, Dining Area, Crown Moldings, Ceiling Fan(s), Pantry, Recessed Lighting, Skylight(s), Soaking Tub, Walk-in Closet(s), Window Treatments
Hot Water Natural Gas
Cooling Central A/C
Fireplaces Number 2
Fireplaces Type Wood
Equipment Oven/Range - Gas, Refrigerator, Washer, Dryer
Fireplace Y
Appliance Oven/Range - Gas, Refrigerator, Washer, Dryer
Heat Source Natural Gas
Laundry Basement
Exterior
Exterior Feature Deck(s), Patio(s), Porch(es)
Parking Features Inside Access, Additional Storage Area, Garage Door Opener
Garage Spaces 2.0
Fence Wood, Privacy
Utilities Available Natural Gas Available, Sewer Available, Water Available, Cable TV Available
Amenities Available Basketball Courts, Club House, Jog/Walk Path, Swimming Pool, Tennis Courts, Tot Lots/Playground
Water Access N
Roof Type Shingle
Accessibility Level Entry - Main
Porch Deck(s), Patio(s), Porch(es)
Attached Garage 1
Total Parking Spaces 2
Garage Y
Building
Story 3
Sewer Public Sewer
Water Public
Architectural Style Colonial
Level or Stories 3
Additional Building Above Grade, Below Grade
Structure Type High,Cathedral Ceilings
New Construction N
Schools
School District Montgomery County Public Schools
Others
Senior Community No
Tax ID 160102758346
Ownership Fee Simple
SqFt Source Estimated
Security Features Smoke Detector,Carbon Monoxide Detector(s)
Acceptable Financing Cash, Conventional, FHA, Negotiable, VA
Listing Terms Cash, Conventional, FHA, Negotiable, VA
Financing Cash,Conventional,FHA,Negotiable,VA
Special Listing Condition Standard
Read Less Info
Want to know what your home might be worth? Contact us for a FREE valuation!

Our team is ready to help you sell your home for the highest possible price ASAP

Bought with Alejandro Luis A Martinez • The Agency DC
"My job is to find and attract mastery-based agents to the office, protect the culture, and make sure everyone is happy! "







