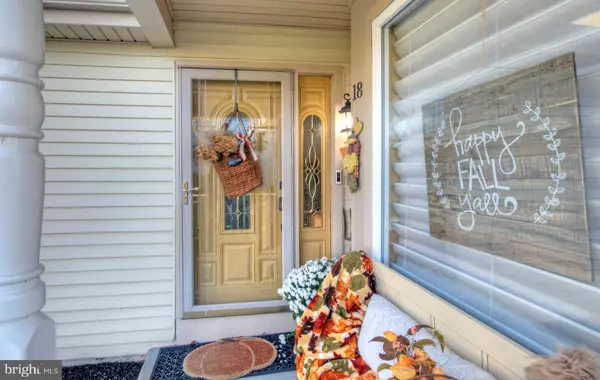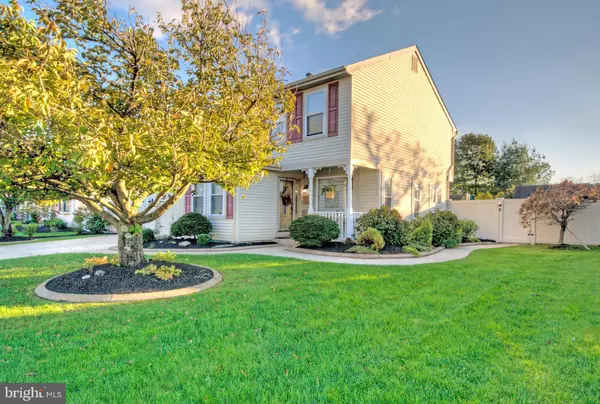$298,000
$298,000
For more information regarding the value of a property, please contact us for a free consultation.
3 Beds
3 Baths
2,113 SqFt
SOLD DATE : 01/15/2021
Key Details
Sold Price $298,000
Property Type Single Family Home
Sub Type Detached
Listing Status Sold
Purchase Type For Sale
Square Footage 2,113 sqft
Price per Sqft $141
Subdivision Timber Cove
MLS Listing ID NJCD406356
Sold Date 01/15/21
Style Colonial
Bedrooms 3
Full Baths 2
Half Baths 1
HOA Y/N N
Abv Grd Liv Area 2,113
Originating Board BRIGHT
Year Built 1988
Annual Tax Amount $8,562
Tax Year 2020
Lot Size 10,050 Sqft
Acres 0.23
Lot Dimensions 75.00 x 134.00
Property Description
Welcome to the desirable community of Timber Cove! This expanded Quincy Model will not disappoint your expectations of what your next home should be! Once inside you will be impressed by the decor, layout, functionality and so much more! Upon entering you will see the living room which is a perfect spot for reading, relaxing or entertaining a smaller group of family and friends. Further along you will enter the open concept kitchen and family room. The kitchen has two separate dining areas for all of your entertaining needs and is well appointed with custom cabinetry, hardwood flooring, copper fixtures and granite countertops. The family room is warm and inviting with vaulted ceilings, stained glass, wood beams and a cozy gas fireplace perfect for fall and winter nights. The backyard is picturesque, and well manicured with an above ground pool and a nice sized shed for additional storage. This home is meticulously cared for and move-in ready just waiting for you to make it your own! Timber Cove features a playground and tennis courts and is conveniently located to Routes 42 and 55, Philadelphia, and the Jersey Shore. Do not wait to schedule your personal tour!
Location
State NJ
County Camden
Area Gloucester Twp (20415)
Zoning R02
Rooms
Other Rooms Living Room, Dining Room, Bedroom 2, Bedroom 3, Kitchen, Family Room, Exercise Room, Laundry, Office, Bathroom 1
Interior
Hot Water Natural Gas
Heating Forced Air
Cooling Central A/C
Flooring Carpet, Hardwood
Fireplaces Type Gas/Propane
Equipment Built-In Microwave, Dishwasher
Fireplace Y
Window Features Double Pane,Double Hung
Appliance Built-In Microwave, Dishwasher
Heat Source Natural Gas
Laundry Main Floor
Exterior
Parking Features Inside Access, Additional Storage Area
Garage Spaces 1.0
Fence Fully
Pool Above Ground, Filtered
Utilities Available Cable TV
Water Access N
Accessibility Level Entry - Main
Total Parking Spaces 1
Garage Y
Building
Story 2
Sewer Public Sewer
Water Public
Architectural Style Colonial
Level or Stories 2
Additional Building Above Grade, Below Grade
New Construction N
Schools
School District Black Horse Pike Regional Schools
Others
Senior Community No
Tax ID 15-05808-00006
Ownership Fee Simple
SqFt Source Assessor
Acceptable Financing Cash, Conventional, FHA
Listing Terms Cash, Conventional, FHA
Financing Cash,Conventional,FHA
Special Listing Condition Standard
Read Less Info
Want to know what your home might be worth? Contact us for a FREE valuation!

Our team is ready to help you sell your home for the highest possible price ASAP

Bought with Safa Waheed Simmons • BHHS Fox & Roach-Mt Laurel
"My job is to find and attract mastery-based agents to the office, protect the culture, and make sure everyone is happy! "







