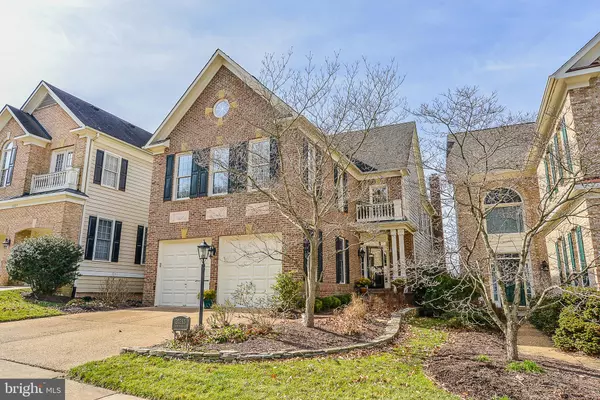$919,900
$919,900
For more information regarding the value of a property, please contact us for a free consultation.
4 Beds
4 Baths
4,319 SqFt
SOLD DATE : 07/15/2020
Key Details
Sold Price $919,900
Property Type Single Family Home
Sub Type Detached
Listing Status Sold
Purchase Type For Sale
Square Footage 4,319 sqft
Price per Sqft $212
Subdivision Cascades
MLS Listing ID VALO413310
Sold Date 07/15/20
Style Colonial
Bedrooms 4
Full Baths 3
Half Baths 1
HOA Fees $126/mo
HOA Y/N Y
Abv Grd Liv Area 3,043
Originating Board BRIGHT
Year Built 1996
Annual Tax Amount $8,226
Tax Year 2020
Lot Size 4,792 Sqft
Acres 0.11
Property Description
Welcome to this refreshed & updated luxury home overlooking the 5th Fairway of prestigious Trump National Golf Club just steps away from the Potomac River and the Potomac Heritage Hiking Trail. The brick walkway is surrounded by stacked stone hardscape which leads to the front entry featuring a glass stem storm door. Upon entry, the two-story foyer features crown molding, chandelier and second story display ledge. The elegant living room features custom chandelier, heavy crown molding, marble surround gas fireplace, and extended decorative wall trim. Adorned with a custom chandelier, medallion molding, crown molding, and chair rail, the formal dining room is perfect for entertaining and large family celebrations. The gourmet kitchen boasts cherry wood cabinetry with undercabinet lighting, Shivakashi granite countertops, and island pendants. Appliances include gas cooktop, stainless steel refrigerator, double wall oven, microwave, & dishwasher. Open to the kitchen and large family room, the breakfast area features a bay window with plantation shutters. The family room centers on the brick raised hearth gas fireplace with colonial mantel. The room features extended height ceilings, crown molding, double transom windows and French doors that lead to the full width rear deck. The rear Brazilian IPE wood deck, with operable awning, overlooks the beautiful golf course setting, including waterfall & stream. The rear deck welcomes the warmth of summer, seasonal views of the Potomac River and stunning sunsets. The solid hardwood floors continue throughout the upper level landing. An expansive master suite boasts a double door entry, cathedral ceilings, freshly painted sitting room with vaulted ceilings, and walk-in closet with custom built-ins. The updated spa master bath includes his and hers white vanities with granite countertops, renovated marble shower and platform jacuzzi tub. Also, on the upper level are two additional bedrooms and completely remodeled buddy bath with new cabinets, marble countertops, tub & tile, as well as laundry room. The walkout lower level features an expansive recreation room, and a fourth bedroom with walk-in cedar closet, fully renovated bath, and multiple storage rooms. *Video Tour Available in Virtual Tour Tab*
Location
State VA
County Loudoun
Zoning 18
Direction East
Rooms
Other Rooms Living Room, Dining Room, Bedroom 2, Bedroom 3, Bedroom 4, Kitchen, Family Room, Foyer, Breakfast Room, Recreation Room, Storage Room, Primary Bathroom
Basement Fully Finished, Interior Access, Rear Entrance, Sump Pump, Walkout Level, Windows
Interior
Interior Features Breakfast Area, Floor Plan - Open, Formal/Separate Dining Room, Intercom, Kitchen - Gourmet, Kitchen - Island, Primary Bath(s), Recessed Lighting, Upgraded Countertops, Walk-in Closet(s), Wood Floors, Carpet, Ceiling Fan(s), Dining Area, Soaking Tub, Sprinkler System, Stall Shower, Window Treatments
Hot Water Natural Gas
Heating Forced Air, Baseboard - Electric, Zoned
Cooling Central A/C, Zoned
Flooring Hardwood, Ceramic Tile, Carpet, Vinyl
Fireplaces Number 2
Fireplaces Type Fireplace - Glass Doors, Gas/Propane, Mantel(s), Wood
Equipment Built-In Microwave, Cooktop, Dishwasher, Disposal, Dryer, Extra Refrigerator/Freezer, Oven - Double, Oven - Wall, Refrigerator, Stainless Steel Appliances, Washer
Furnishings No
Fireplace Y
Window Features Bay/Bow,Palladian,Transom
Appliance Built-In Microwave, Cooktop, Dishwasher, Disposal, Dryer, Extra Refrigerator/Freezer, Oven - Double, Oven - Wall, Refrigerator, Stainless Steel Appliances, Washer
Heat Source Natural Gas, Electric
Laundry Upper Floor
Exterior
Exterior Feature Deck(s), Patio(s)
Garage Garage - Front Entry, Garage Door Opener
Garage Spaces 2.0
Fence Partially
Amenities Available Golf Course, Jog/Walk Path, Tennis Courts, Basketball Courts, Tot Lots/Playground
Waterfront N
Water Access N
View Golf Course, Trees/Woods, Creek/Stream, Garden/Lawn, River
Roof Type Shingle,Asphalt
Accessibility None
Porch Deck(s), Patio(s)
Parking Type Attached Garage, Driveway
Attached Garage 2
Total Parking Spaces 2
Garage Y
Building
Lot Description Backs - Open Common Area, Backs - Parkland, Landscaping, No Thru Street, Backs to Trees
Story 3
Sewer Public Sewer
Water Public
Architectural Style Colonial
Level or Stories 3
Additional Building Above Grade, Below Grade
Structure Type 2 Story Ceilings,9'+ Ceilings,Cathedral Ceilings,Vaulted Ceilings
New Construction N
Schools
Elementary Schools Lowes Island
Middle Schools Seneca Ridge
High Schools Dominion
School District Loudoun County Public Schools
Others
Pets Allowed Y
HOA Fee Include Common Area Maintenance,Insurance,Lawn Maintenance,Management,Pool(s),Reserve Funds,Snow Removal,Trash,Recreation Facility
Senior Community No
Tax ID 002159270000
Ownership Fee Simple
SqFt Source Assessor
Security Features Security System,Smoke Detector
Horse Property N
Special Listing Condition Standard
Pets Description No Pet Restrictions
Read Less Info
Want to know what your home might be worth? Contact us for a FREE valuation!

Our team is ready to help you sell your home for the highest possible price ASAP

Bought with Daan De Raedt • Property Collective

"My job is to find and attract mastery-based agents to the office, protect the culture, and make sure everyone is happy! "







