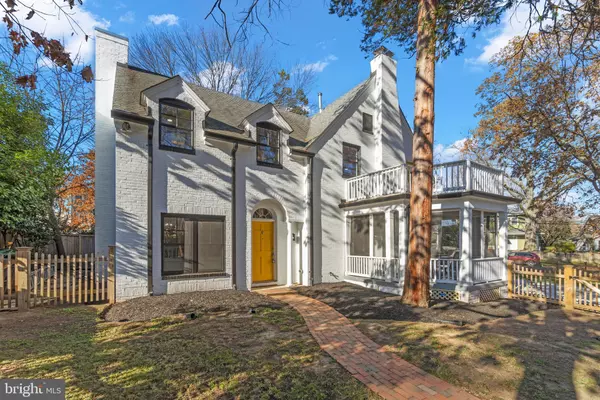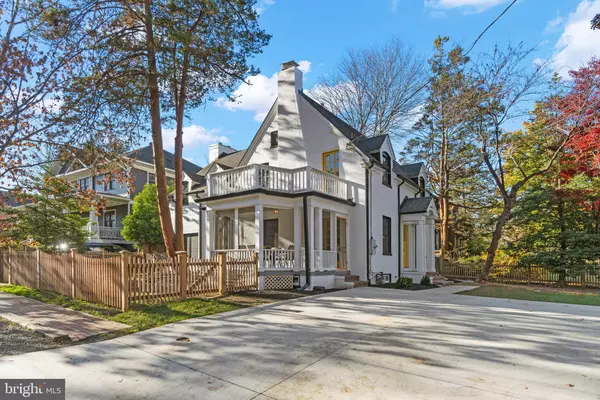$1,461,000
$1,450,000
0.8%For more information regarding the value of a property, please contact us for a free consultation.
4 Beds
4 Baths
2,712 SqFt
SOLD DATE : 01/06/2022
Key Details
Sold Price $1,461,000
Property Type Single Family Home
Sub Type Detached
Listing Status Sold
Purchase Type For Sale
Square Footage 2,712 sqft
Price per Sqft $538
Subdivision Lyon Park
MLS Listing ID VAAR2007934
Sold Date 01/06/22
Style Colonial
Bedrooms 4
Full Baths 3
Half Baths 1
HOA Y/N N
Abv Grd Liv Area 2,082
Originating Board BRIGHT
Year Built 1940
Annual Tax Amount $11,103
Tax Year 2021
Lot Size 6,934 Sqft
Acres 0.16
Property Description
STUNNING 4BR + 3.5BA colonial in one of Arlington's most sought after neighborhoods, Lyon Park! This meticulously renovated home boasts aesthetically and functionally optimized upgrades throughout to provide a bright and open layout with top-end finishes. Newly refinished hardwood floors on the main and upper levels and new LVT flooring in the basement. Elegantly upgraded gourmet kitchen with quartz countertops, all stainless appliances, custom backsplash and cabinets guaranteed to impress. Relax by the fire as both the living room and the family room have wood burning fireplaces! The windows in the home were replaced with top of the line, all-black Marvin Windows. Both the interior and exterior of the home have been freshly painted. The luxurious primary suite includes a wood burning fireplace, stacked washer and dryer, walk-in closet, and newly renovated bath with glass shower and quartz countertops. You will find the secondary bedrooms to be quite gracious in size and the adjoining secondary bathroom was also just renovated with new tub, vanity, and quartz tops. The recently finished basement adds a 4th legal bedroom, full bathroom with glass shower, mini-split air conditioner and a second set of stacked washer/dryers. This home is prominently located .7 miles from the Clarendon Metro, and steps away from Lyon Park Community Center and the newly built Zitkala-Sa Park! Come see this gorgeous home before its gone! Offers, if any will be reviewed Tuesday, December 7th at 3 pm.
Location
State VA
County Arlington
Zoning R-6
Rooms
Other Rooms Living Room, Dining Room, Primary Bedroom, Bedroom 2, Bedroom 3, Bedroom 4, Kitchen, Family Room, Breakfast Room, Laundry, Recreation Room, Bathroom 2, Primary Bathroom, Screened Porch
Basement Connecting Stairway, Fully Finished, Windows
Interior
Interior Features Dining Area, Wood Floors, Primary Bath(s), Crown Moldings, Chair Railings, Built-Ins, Ceiling Fan(s), Combination Dining/Living, Recessed Lighting, Walk-in Closet(s)
Hot Water Natural Gas
Heating Hot Water
Cooling Central A/C
Flooring Hardwood, Luxury Vinyl Tile, Ceramic Tile
Fireplaces Number 3
Fireplaces Type Fireplace - Glass Doors
Equipment Dishwasher, Disposal, Dryer, Range Hood, Refrigerator, Stove, Built-In Microwave, Oven/Range - Gas, Stainless Steel Appliances, Washer/Dryer Stacked
Fireplace Y
Window Features Energy Efficient,Insulated
Appliance Dishwasher, Disposal, Dryer, Range Hood, Refrigerator, Stove, Built-In Microwave, Oven/Range - Gas, Stainless Steel Appliances, Washer/Dryer Stacked
Heat Source Natural Gas
Laundry Basement, Upper Floor
Exterior
Exterior Feature Screened
Garage Spaces 2.0
Fence Fully, Board
Waterfront N
Water Access N
Roof Type Asphalt
Accessibility None
Porch Screened
Parking Type Driveway
Total Parking Spaces 2
Garage N
Building
Lot Description Corner
Story 3
Foundation Block
Sewer Public Sewer
Water Public
Architectural Style Colonial
Level or Stories 3
Additional Building Above Grade, Below Grade
Structure Type Dry Wall
New Construction N
Schools
Elementary Schools Long Branch
Middle Schools Jefferson
High Schools Washington-Liberty
School District Arlington County Public Schools
Others
Senior Community No
Tax ID 18-088-007
Ownership Fee Simple
SqFt Source Assessor
Acceptable Financing Conventional, Cash
Listing Terms Conventional, Cash
Financing Conventional,Cash
Special Listing Condition Standard
Read Less Info
Want to know what your home might be worth? Contact us for a FREE valuation!

Our team is ready to help you sell your home for the highest possible price ASAP

Bought with Erica D Johnson • Roberts Real Estate, LLC.

"My job is to find and attract mastery-based agents to the office, protect the culture, and make sure everyone is happy! "







