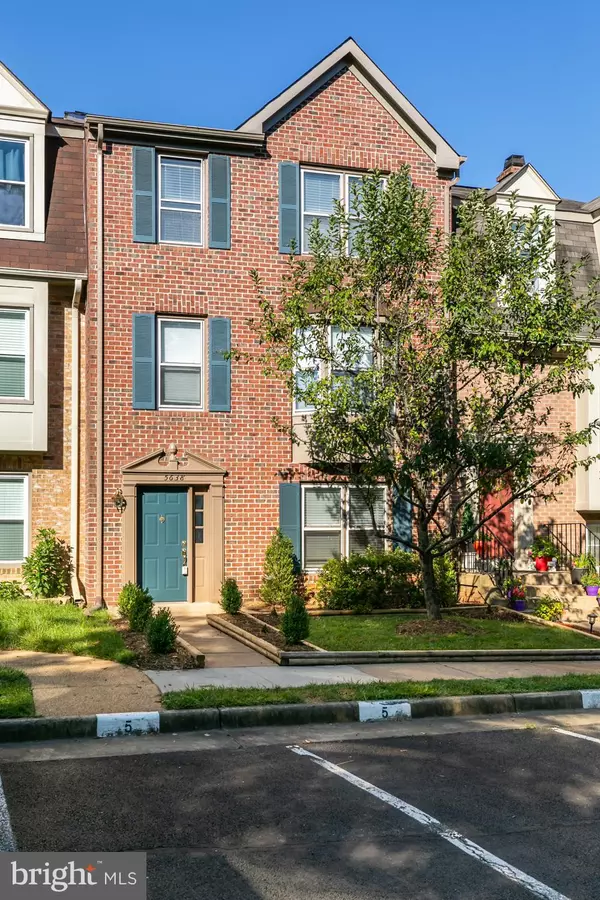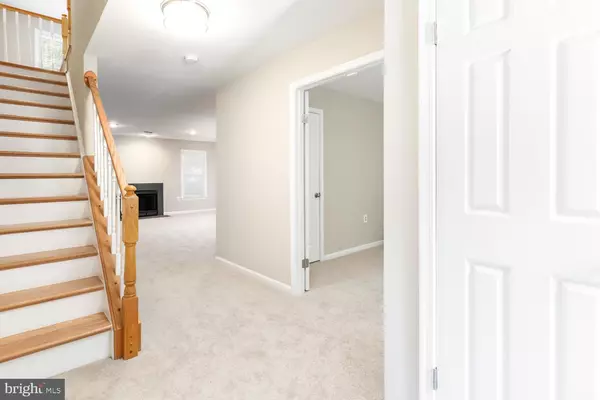$445,000
$414,900
7.3%For more information regarding the value of a property, please contact us for a free consultation.
3 Beds
4 Baths
1,619 SqFt
SOLD DATE : 08/14/2020
Key Details
Sold Price $445,000
Property Type Townhouse
Sub Type Interior Row/Townhouse
Listing Status Sold
Purchase Type For Sale
Square Footage 1,619 sqft
Price per Sqft $274
Subdivision Center Terrace
MLS Listing ID VAFX1119890
Sold Date 08/14/20
Style Colonial
Bedrooms 3
Full Baths 3
Half Baths 1
HOA Fees $124/qua
HOA Y/N Y
Abv Grd Liv Area 1,619
Originating Board BRIGHT
Year Built 1989
Annual Tax Amount $4,491
Tax Year 2020
Lot Size 1,550 Sqft
Acres 0.04
Property Description
Welcome home to this tastefully updated brick front interior town home located in Centreville VA. Conveniently located just off of I66 & Route 29 & just minutes to FFX County PKWY, this lovely property offers over 1600sf on three levels, 3 bedrooms, 3 full & 1 half baths. Featuring two Master bedrooms on the third level with en-suite bathrooms, third bedroom on the main entry level with full bath, new roof, fresh paint on exterior & throughout interior, freshly stained deck, new light fixtures, new carpet, new hardwood floors throughout second level, new kitchen appliances & granite countertops, & new washer/dryer. with a private fully fenced rear yard, comes with two assigned parking spaces. Close to shops, restaurants, entertainment and more! Due to concerns about COVID-19 & as a courtesy to all parties, please do not schedule or attend showings if anyone in your party exhibits cold/flu-like symptoms or has been exposed to the virus.
Location
State VA
County Fairfax
Zoning 212
Rooms
Other Rooms Living Room, Dining Room, Primary Bedroom, Bedroom 3, Kitchen, Laundry, Recreation Room
Basement Daylight, Partial, Connecting Stairway, Front Entrance, Fully Finished, Full, Heated, Improved, Interior Access, Outside Entrance, Poured Concrete, Rear Entrance, Walkout Level, Windows
Main Level Bedrooms 1
Interior
Interior Features Breakfast Area, Carpet, Combination Dining/Living, Dining Area, Entry Level Bedroom, Floor Plan - Traditional, Kitchen - Eat-In, Kitchen - Table Space, Primary Bath(s), Recessed Lighting, Soaking Tub, Tub Shower, Upgraded Countertops, Window Treatments, Wood Floors
Hot Water Electric
Heating Central, Forced Air, Heat Pump - Electric BackUp, Heat Pump(s), Programmable Thermostat
Cooling Central A/C, Programmable Thermostat, Heat Pump(s)
Flooring Carpet, Ceramic Tile, Laminated
Fireplaces Number 1
Fireplaces Type Mantel(s), Wood
Equipment Built-In Microwave, Dishwasher, Disposal, Dryer, Icemaker, Microwave, Oven/Range - Gas, Refrigerator, Stainless Steel Appliances, Washer, Water Heater
Furnishings No
Fireplace Y
Window Features Bay/Bow,Storm,Wood Frame
Appliance Built-In Microwave, Dishwasher, Disposal, Dryer, Icemaker, Microwave, Oven/Range - Gas, Refrigerator, Stainless Steel Appliances, Washer, Water Heater
Heat Source Electric, Central
Laundry Dryer In Unit, Washer In Unit, Main Floor
Exterior
Exterior Feature Deck(s), Patio(s)
Garage Spaces 2.0
Parking On Site 2
Fence Fully, Rear, Privacy, Wood
Utilities Available Cable TV Available, Phone Available
Amenities Available Basketball Courts, Pool - Outdoor, Tennis Courts, Tot Lots/Playground
Waterfront N
Water Access N
Roof Type Asphalt,Shingle
Street Surface Black Top
Accessibility None
Porch Deck(s), Patio(s)
Road Frontage Private
Parking Type Parking Lot
Total Parking Spaces 2
Garage N
Building
Lot Description Backs to Trees
Story 3
Foundation Slab
Sewer Public Sewer
Water Public
Architectural Style Colonial
Level or Stories 3
Additional Building Above Grade
Structure Type Dry Wall
New Construction N
Schools
Elementary Schools Powell
Middle Schools Rocky Run
High Schools Centreville
School District Fairfax County Public Schools
Others
Pets Allowed Y
HOA Fee Include Common Area Maintenance,Insurance,Management,Snow Removal,Trash
Senior Community No
Tax ID 0544 10 0005
Ownership Fee Simple
SqFt Source Estimated
Security Features Smoke Detector,Main Entrance Lock
Acceptable Financing Cash, Conventional, FHA, USDA, VA, VHDA
Horse Property N
Listing Terms Cash, Conventional, FHA, USDA, VA, VHDA
Financing Cash,Conventional,FHA,USDA,VA,VHDA
Special Listing Condition Standard
Pets Description No Pet Restrictions
Read Less Info
Want to know what your home might be worth? Contact us for a FREE valuation!

Our team is ready to help you sell your home for the highest possible price ASAP

Bought with Gyeshil H Kim • GSHwang Realty

"My job is to find and attract mastery-based agents to the office, protect the culture, and make sure everyone is happy! "







