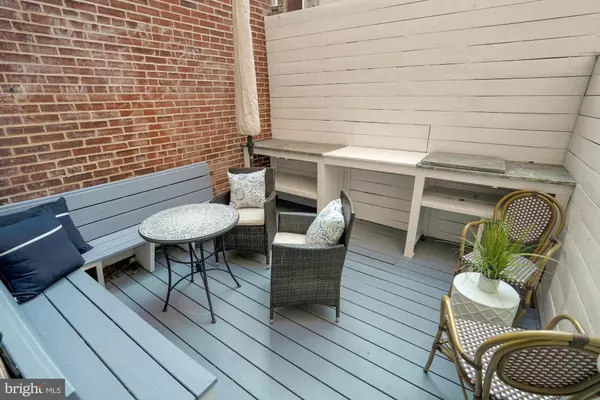$990,000
$990,000
For more information regarding the value of a property, please contact us for a free consultation.
3 Beds
3 Baths
1,875 SqFt
SOLD DATE : 01/28/2022
Key Details
Sold Price $990,000
Property Type Townhouse
Sub Type Interior Row/Townhouse
Listing Status Sold
Purchase Type For Sale
Square Footage 1,875 sqft
Price per Sqft $528
Subdivision U Street Corridor
MLS Listing ID DCDC2021840
Sold Date 01/28/22
Style Victorian
Bedrooms 3
Full Baths 2
Half Baths 1
HOA Y/N N
Abv Grd Liv Area 1,440
Originating Board BRIGHT
Year Built 1900
Annual Tax Amount $6,701
Tax Year 2020
Lot Size 574 Sqft
Acres 0.01
Property Description
WALK SCORE of 99 | 1446 Florida Avenue NW located steps to 14th Street, offers three bedrooms, two full baths, one powder room and private outdoor space. This four-story classic brick DC rowhome located in the U Street Corridor features hardwood floors, high ceilings, recessed lighting, two fireplaces, an incredible primary suite and updated kitchen. The spacious kitchen is fully updated with travertine tile, gas range, granite countertops and is large enough to accommodate a breakfast table. The primary suite runs the entire length of the top floor and features a spacious bedroom with generous windows and adjacent custom bathroom featuring a combination shower and tub room plus abundant storage in the walk-in closet. The second and third bedrooms on the second floor offer ample space and share an updated full bath. The lower level offers a cozy room with ceiling lighting, exposed beams, wet bar, second gas fireplace and separate laundry room. In addition to the great character and modern features of this home; 1446 Florida is walkable to everything in the U Street Corridor and Logan Circle neighborhoods and a 10 min walk to the U Street Metro.
Location
State DC
County Washington
Zoning RESIDENTIAL
Direction North
Rooms
Basement Connecting Stairway
Interior
Interior Features Recessed Lighting, Walk-in Closet(s)
Hot Water Natural Gas
Heating Hot Water
Cooling Central A/C
Flooring Solid Hardwood
Fireplaces Number 2
Equipment Dishwasher, Disposal, Microwave, Oven/Range - Gas, Refrigerator, Stainless Steel Appliances, Washer - Front Loading, Water Heater, Dryer - Front Loading
Furnishings No
Fireplace Y
Appliance Dishwasher, Disposal, Microwave, Oven/Range - Gas, Refrigerator, Stainless Steel Appliances, Washer - Front Loading, Water Heater, Dryer - Front Loading
Heat Source Natural Gas Available
Laundry Basement
Exterior
Water Access N
Accessibility None
Garage N
Building
Story 4
Foundation Other
Sewer Public Septic
Water Public
Architectural Style Victorian
Level or Stories 4
Additional Building Above Grade, Below Grade
New Construction N
Schools
School District District Of Columbia Public Schools
Others
Senior Community No
Tax ID 0202//0818
Ownership Fee Simple
SqFt Source Estimated
Horse Property N
Special Listing Condition Standard
Read Less Info
Want to know what your home might be worth? Contact us for a FREE valuation!

Our team is ready to help you sell your home for the highest possible price ASAP

Bought with VLADIMIR DALLENBACH • Compass
"My job is to find and attract mastery-based agents to the office, protect the culture, and make sure everyone is happy! "







