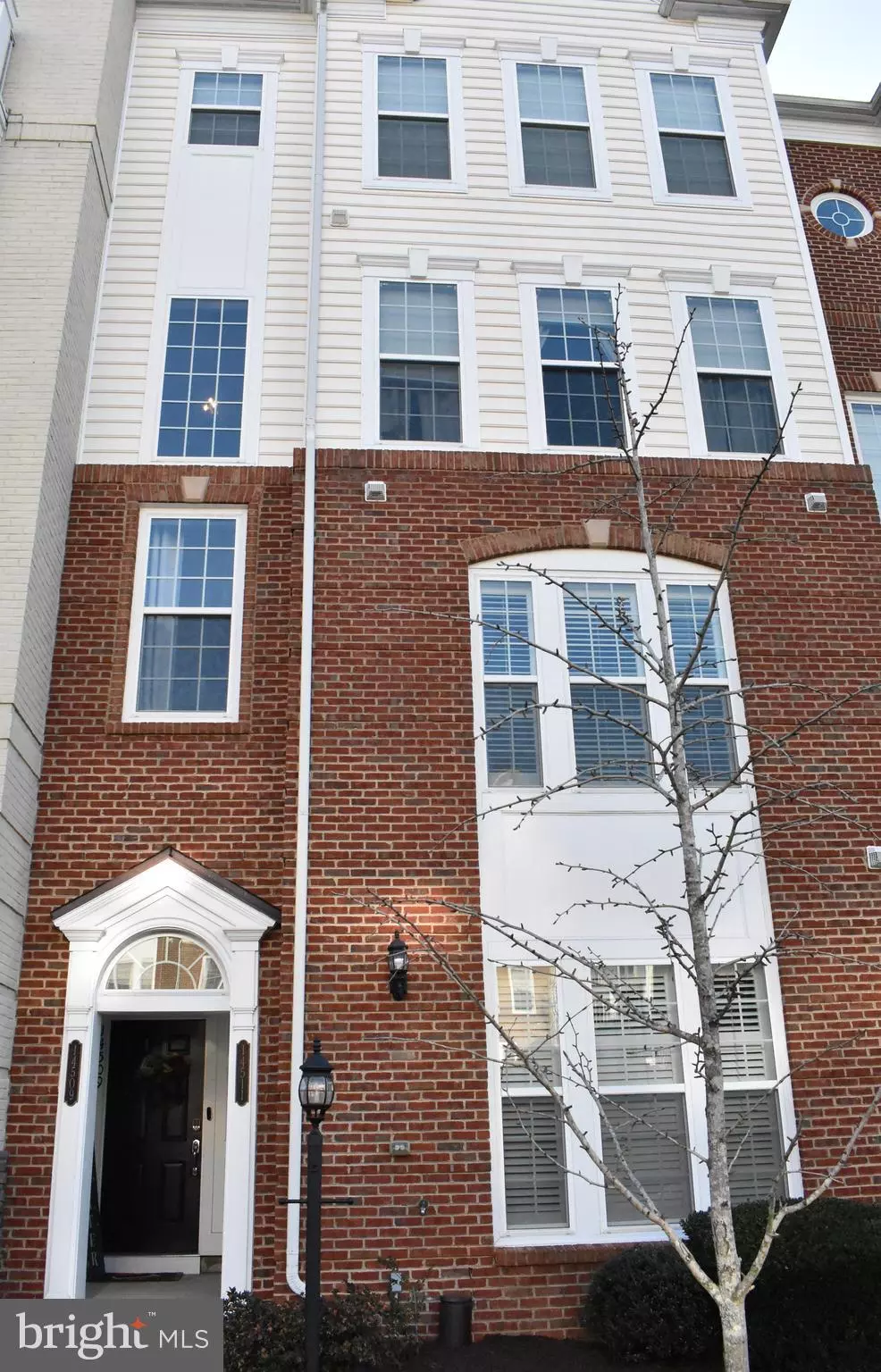$355,000
$355,000
For more information regarding the value of a property, please contact us for a free consultation.
3 Beds
3 Baths
1,446 SqFt
SOLD DATE : 04/11/2022
Key Details
Sold Price $355,000
Property Type Condo
Sub Type Condo/Co-op
Listing Status Sold
Purchase Type For Sale
Square Footage 1,446 sqft
Price per Sqft $245
Subdivision Potomac Club Condominiums
MLS Listing ID VAPW2021248
Sold Date 04/11/22
Style Colonial
Bedrooms 3
Full Baths 2
Half Baths 1
Condo Fees $231/mo
HOA Fees $142/mo
HOA Y/N Y
Abv Grd Liv Area 1,446
Originating Board BRIGHT
Year Built 2010
Annual Tax Amount $3,459
Tax Year 2021
Property Description
Location! Location! Location! Exquisite Town-Home Style Condominium Within The Prestigious Potomac Club Gated Community. Bright & Contemporary Home With Beautiful Hardwood Flooring, 1-Car Garage W/Automatic Garage Door Opener, Neutral Decor, Kitchen Features Granite Counter Tops, 42' Cherry Cabinets, Stainless Steel Appliances, Gas Cooktop, Base Wall Oven, Open Floor Plan To Dining Area/Living Room Combo, Sitting Bar Stool Counter Top Area, Central A/C & Heating, Ceiling Fans, Custom Plantation/Shutter Style Blinds On Every Window, Recessed Lighting Throughout, Wall To Wall Carpeting, Separate Laundry Area W/Stackable Washer/Dryer Unit On Upper Level, Large Primary Bedroom W/Walk-In Closet, Luxurious Primary Bathroom W/Separate Jetted Tub/Shower Stall, Water Closet, Ceramic Tiled Walls/Floors, Nice Spacious Size Rooms. Community Activities To Include Indoor/Outdoor Swimming Pools, Gym/Fitness Center, Tot-Lot Playground, Rockwall Climbing Wall, Sauna, Community Pavilion, Business Center. Basketball Court. Convenient/Walking Distance To Nearby Shopping, Restaurants, Grocery Store, Stonebridge At Potomac Town Center, I95, Route 1, Commuter Lot, Etc. Enjoy A Spoiled Lifestyle!
Location
State VA
County Prince William
Zoning R16
Rooms
Other Rooms Living Room, Primary Bedroom, Bedroom 2, Bedroom 3, Kitchen, Foyer, Laundry, Utility Room, Bathroom 2, Primary Bathroom, Half Bath
Interior
Interior Features Carpet, Ceiling Fan(s), Floor Plan - Open, Kitchen - Gourmet, Recessed Lighting, Stall Shower, Walk-in Closet(s), WhirlPool/HotTub, Window Treatments, Wood Floors
Hot Water Electric
Heating Central
Cooling Ceiling Fan(s), Central A/C
Equipment Dishwasher, Disposal, Exhaust Fan, Icemaker, Microwave, Oven - Wall, Oven/Range - Gas, Refrigerator, Stainless Steel Appliances, Washer/Dryer Stacked, Water Heater
Fireplace N
Appliance Dishwasher, Disposal, Exhaust Fan, Icemaker, Microwave, Oven - Wall, Oven/Range - Gas, Refrigerator, Stainless Steel Appliances, Washer/Dryer Stacked, Water Heater
Heat Source Natural Gas
Laundry Dryer In Unit, Upper Floor, Washer In Unit
Exterior
Garage Garage - Rear Entry, Garage Door Opener, Inside Access
Garage Spaces 2.0
Amenities Available Club House, Common Grounds, Fitness Center, Gated Community, Pool - Indoor, Pool - Outdoor, Sauna, Swimming Pool, Tot Lots/Playground, Other
Waterfront N
Water Access N
Accessibility None
Parking Type Driveway, On Street, Parking Garage
Total Parking Spaces 2
Garage N
Building
Story 2
Sewer Public Sewer
Water Public
Architectural Style Colonial
Level or Stories 2
Additional Building Above Grade, Below Grade
New Construction N
Schools
Elementary Schools Call School Board
Middle Schools Call School Board
High Schools Call School Board
School District Prince William County Public Schools
Others
Pets Allowed Y
HOA Fee Include Common Area Maintenance,Pool(s),Recreation Facility,Sauna,Security Gate
Senior Community No
Tax ID 8391-14-2296.01
Ownership Condominium
Security Features Security Gate,Smoke Detector
Horse Property N
Special Listing Condition Standard
Pets Description Dogs OK, Cats OK
Read Less Info
Want to know what your home might be worth? Contact us for a FREE valuation!

Our team is ready to help you sell your home for the highest possible price ASAP

Bought with Alanda K Brewer • Coldwell Banker Elite

"My job is to find and attract mastery-based agents to the office, protect the culture, and make sure everyone is happy! "


