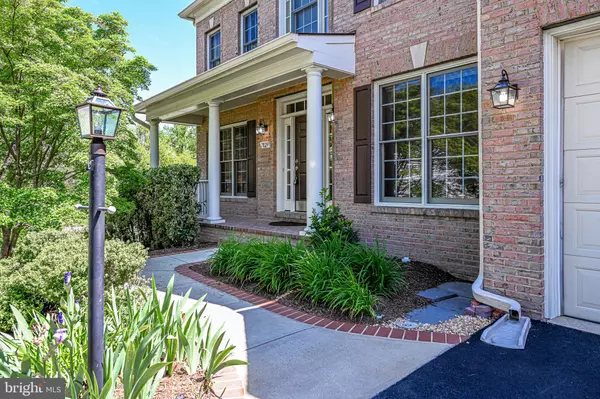$1,028,000
$947,875
8.5%For more information regarding the value of a property, please contact us for a free consultation.
4 Beds
4 Baths
2,724 SqFt
SOLD DATE : 06/14/2022
Key Details
Sold Price $1,028,000
Property Type Single Family Home
Sub Type Detached
Listing Status Sold
Purchase Type For Sale
Square Footage 2,724 sqft
Price per Sqft $377
Subdivision Gambrill Woods
MLS Listing ID VAFX2065982
Sold Date 06/14/22
Style Colonial
Bedrooms 4
Full Baths 3
Half Baths 1
HOA Fees $41/ann
HOA Y/N Y
Abv Grd Liv Area 2,724
Originating Board BRIGHT
Year Built 2002
Annual Tax Amount $9,800
Tax Year 2021
Lot Size 0.273 Acres
Acres 0.27
Property Description
The ideal well-designed floor plan concept features a warm, welcoming interior which is wonderfully bright and incorporates a separate living room & dining room, large bedrooms, family room w/ gas fireplace and a convenient main level home office. This inviting main level features hardwood flooring almost throughout. The generous primary suite features hard wood floors, a spacious bathroom and his-and-hers walk-in closets. There are 3 additional bedrooms, 2 full baths (one is a jack and jill) and a separate laundry room completing the upper level. Visit the lower level which offers a clean slate to create the walk out basement of your dreams, so many possibilities. Rough-in for a 4th full bath is already available. The professionally landscaped lawn features inground sprinklers & the rear yard is enclose with upgraded fencing and is overlooked by a deck and thick tree line. A true outdoor paradise. Your search for the finest suburban living is over. Ideally located in a sought-after Fairfax County neighborhood with the West Springfield School pyramid. Easy travel throughout the city thanks to Fairfax County Pkwy, the close by commuter lot & the Franconia Springfield Metro just minutes away. There is plenty of room for vehicles and belongings in a spacious double car attached garage an oversized driveway. All of this located at the end of a large cul de sac.
See for yourself what this home has to offer.
Location
State VA
County Fairfax
Zoning 130
Rooms
Other Rooms Living Room, Dining Room, Primary Bedroom, Bedroom 2, Bedroom 3, Bedroom 4, Kitchen, Family Room, Basement, Foyer, Breakfast Room, Laundry, Other, Office
Basement Outside Entrance, Rear Entrance, Walkout Level, Sump Pump, Rough Bath Plumb, Unfinished
Interior
Interior Features Attic, Breakfast Area, Kitchen - Island, Dining Area, Upgraded Countertops, Crown Moldings, Primary Bath(s), Wood Floors, Floor Plan - Open, Family Room Off Kitchen
Hot Water Natural Gas
Heating Forced Air
Cooling Ceiling Fan(s), Central A/C
Fireplaces Number 1
Fireplaces Type Fireplace - Glass Doors
Equipment Cooktop, Dishwasher, Disposal, Dryer, Exhaust Fan, Icemaker, Microwave, Oven - Wall, Washer
Fireplace Y
Appliance Cooktop, Dishwasher, Disposal, Dryer, Exhaust Fan, Icemaker, Microwave, Oven - Wall, Washer
Heat Source Natural Gas
Laundry Upper Floor
Exterior
Exterior Feature Deck(s), Porch(es)
Garage Garage Door Opener
Garage Spaces 2.0
Fence Fully, Rear
Waterfront N
Water Access N
Accessibility None
Porch Deck(s), Porch(es)
Parking Type Attached Garage, Driveway
Attached Garage 2
Total Parking Spaces 2
Garage Y
Building
Story 3
Foundation Other
Sewer Public Sewer
Water Public
Architectural Style Colonial
Level or Stories 3
Additional Building Above Grade, Below Grade
New Construction N
Schools
Elementary Schools Hunt Valley
Middle Schools Irving
High Schools West Springfield
School District Fairfax County Public Schools
Others
Senior Community No
Tax ID 0981 21 0006
Ownership Fee Simple
SqFt Source Assessor
Special Listing Condition Standard
Read Less Info
Want to know what your home might be worth? Contact us for a FREE valuation!

Our team is ready to help you sell your home for the highest possible price ASAP

Bought with Raymond A Gernhart • RE/MAX Executives

"My job is to find and attract mastery-based agents to the office, protect the culture, and make sure everyone is happy! "







