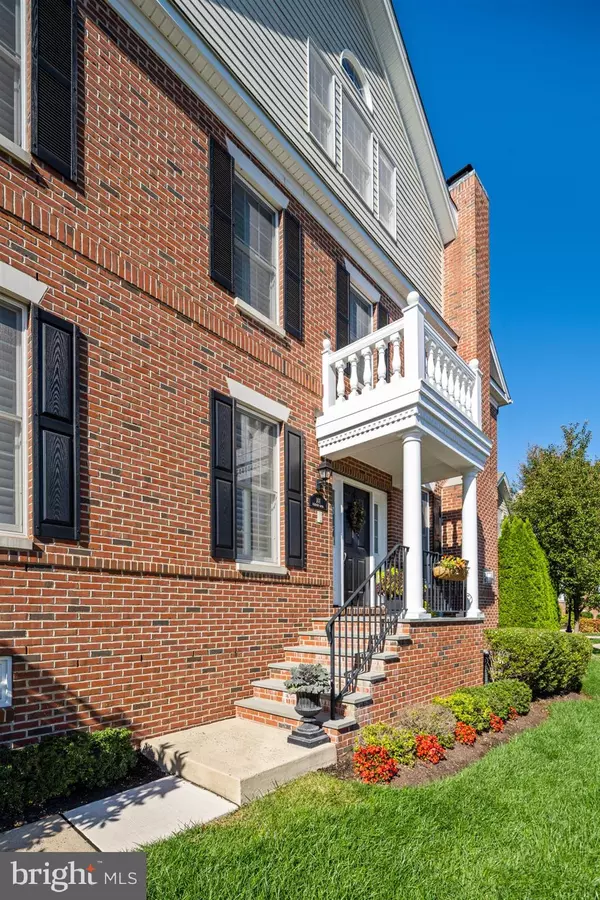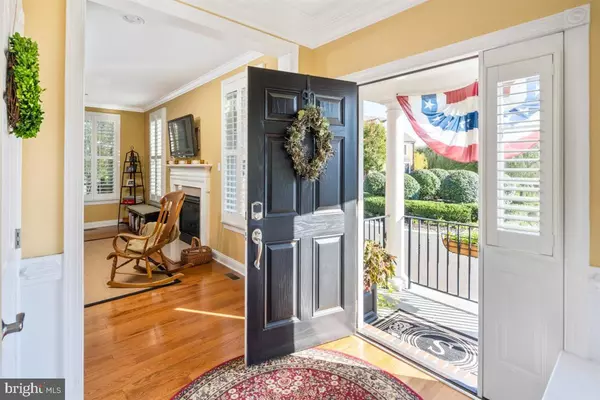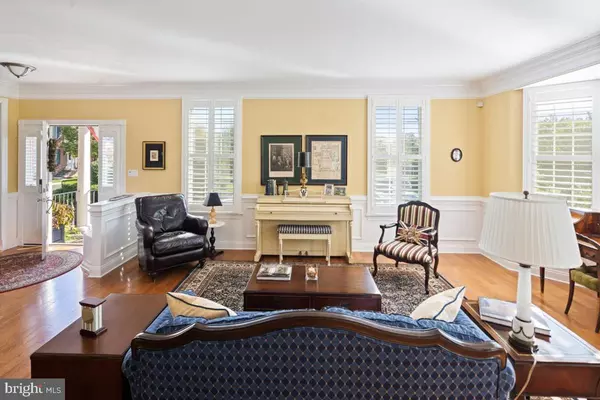$875,000
$885,000
1.1%For more information regarding the value of a property, please contact us for a free consultation.
3 Beds
3 Baths
3,589 SqFt
SOLD DATE : 12/11/2020
Key Details
Sold Price $875,000
Property Type Townhouse
Sub Type End of Row/Townhouse
Listing Status Sold
Purchase Type For Sale
Square Footage 3,589 sqft
Price per Sqft $243
Subdivision Newtown Walk
MLS Listing ID PABU509132
Sold Date 12/11/20
Style Colonial,Georgian
Bedrooms 3
Full Baths 2
Half Baths 1
HOA Fees $405/mo
HOA Y/N Y
Abv Grd Liv Area 2,864
Originating Board BRIGHT
Year Built 2011
Annual Tax Amount $11,708
Tax Year 2020
Lot Dimensions 0.00 x 0.00
Property Description
Welcome to one of the most desirable homes in Newtown Walk! This first-time on the market end unit Georgian Sequoia is truly move-in ready and has been lovingly maintained by its original owners. Enter the front door and the stately elegance of this home is immediately captured in the formal, open living room and dining room, featuring triple-crown molding, bay window, shadowbox wall trim, and a ceiling medallion in the dining area. The home is bathed in light with windows on 3 sides, with white Norman Plantation shutters on the 1 st floor and in the owner’s suite, and white Hunter-Douglas silhouette shades elsewhere, and 9’ ceilings throughout. The home’s warm, toffee wood floors were upgraded to 3.25” and the home includes built-in audio speakers and a whole-house intercom system. The first floor continues with an open and inviting great room, with added crown molding and a gas fireplace. The adjacent eat-in gourmet kitchen features cherry cabinets and a large pantry, upgraded stainless Kitchenaid appliances and range hood, granite counters, new touchless faucet, and custom butler’s pantry/dry bar complete with wine fridge. Sliding doors lead to an expanded Trex deck that includes a gas line for your grill and electrical wiring for a future retractable awning. A powder room and laundry complete the 1st floor. A Williamsburg staircase takes you to the second floor. Double doors lead into the beautiful owner’s suite, featuring crown molding, upgraded carpet, a huge walk-in closet, and a luxurious expanded bath with new high-end cabinetry and granite, upgraded fixtures, a new frameless shower enclosure, and a jacuzzi bathtub. Two additional bedrooms, a full bath, and linen closet complete the 2nd floor. The stunning 3 rd floor loft with cathedral ceiling is flooded with natural light and an amazing view, and features 3 walls of custom cabinetry and bookcases, and a walk-in closet. The room is currently used as a library/den, but could easily become a 4 th bedroom. An expanded bonus room over the 2-car garage features wood floors, a twin walk-in dormer, and cathedral ceiling, and currently serves as a home office. A wood stairway with runner leads to a finished basement and is the perfect recreation/game room. Custom wainscotting topped by a counter-height “drinks rail” surrounds the family pool table. There is abundant storage and a utility/workroom, and a plumbing rough-in that was installed for a future full bath. Just a short walk to downtown Newtown or up to Robert's Ridge park, tons of local shopping dining and recreation, a quick drive to the shore or the city, and served by Blue Ribbon schools, the location can't be beat. Enjoy the simplicity, peace and convenient worry-free living at Newtown Walk!
Location
State PA
County Bucks
Area Newtown Twp (10129)
Zoning RESIDENTIAL
Rooms
Other Rooms Living Room, Dining Room, Primary Bedroom, Bedroom 2, Bedroom 3, Kitchen, Game Room, Family Room, Den, Workshop, Bonus Room, Primary Bathroom, Full Bath, Half Bath
Basement Full, Rough Bath Plumb, Fully Finished
Interior
Interior Features Breakfast Area, Built-Ins, Butlers Pantry, Carpet, Ceiling Fan(s), Combination Kitchen/Living, Crown Moldings, Dining Area, Family Room Off Kitchen, Formal/Separate Dining Room, Kitchen - Eat-In, Floor Plan - Open, Kitchen - Island, Kitchen - Gourmet, Kitchen - Table Space, Pantry, Primary Bath(s), Soaking Tub, Stall Shower, Tub Shower, Upgraded Countertops, Wainscotting, Walk-in Closet(s), Wet/Dry Bar, Window Treatments, Wine Storage, Wood Floors
Hot Water Natural Gas
Heating Forced Air
Cooling Central A/C
Flooring Hardwood, Carpet
Fireplaces Number 1
Fireplaces Type Brick, Gas/Propane, Mantel(s), Marble
Equipment Built-In Microwave, Built-In Range, Dishwasher, Disposal, Dryer, Energy Efficient Appliances, Exhaust Fan, Oven - Self Cleaning, Oven/Range - Gas, Range Hood, Refrigerator, Stainless Steel Appliances, Washer, Water Heater
Fireplace Y
Appliance Built-In Microwave, Built-In Range, Dishwasher, Disposal, Dryer, Energy Efficient Appliances, Exhaust Fan, Oven - Self Cleaning, Oven/Range - Gas, Range Hood, Refrigerator, Stainless Steel Appliances, Washer, Water Heater
Heat Source Natural Gas
Laundry Dryer In Unit, Main Floor, Washer In Unit
Exterior
Exterior Feature Brick, Deck(s), Porch(es), Roof
Garage Built In, Garage - Rear Entry, Garage Door Opener, Inside Access, Oversized
Garage Spaces 2.0
Utilities Available Cable TV Available, Electric Available, Natural Gas Available, Phone Available, Sewer Available, Water Available
Amenities Available Common Grounds, Jog/Walk Path
Water Access N
View Garden/Lawn, Street, Trees/Woods
Roof Type Shingle
Accessibility None
Porch Brick, Deck(s), Porch(es), Roof
Attached Garage 2
Total Parking Spaces 2
Garage Y
Building
Story 3
Sewer Public Sewer
Water Public
Architectural Style Colonial, Georgian
Level or Stories 3
Additional Building Above Grade, Below Grade
Structure Type 9'+ Ceilings,Dry Wall,High
New Construction N
Schools
High Schools Council Rock High School North
School District Council Rock
Others
HOA Fee Include All Ground Fee,Common Area Maintenance,Ext Bldg Maint,Lawn Care Front,Lawn Care Rear,Lawn Care Side,Lawn Maintenance,Management,Road Maintenance,Snow Removal,Trash
Senior Community No
Tax ID 29-010-055-003-072
Ownership Fee Simple
SqFt Source Assessor
Special Listing Condition Standard
Read Less Info
Want to know what your home might be worth? Contact us for a FREE valuation!

Our team is ready to help you sell your home for the highest possible price ASAP

Bought with Patricia N Miskel • Long & Foster Real Estate, Inc.

"My job is to find and attract mastery-based agents to the office, protect the culture, and make sure everyone is happy! "







