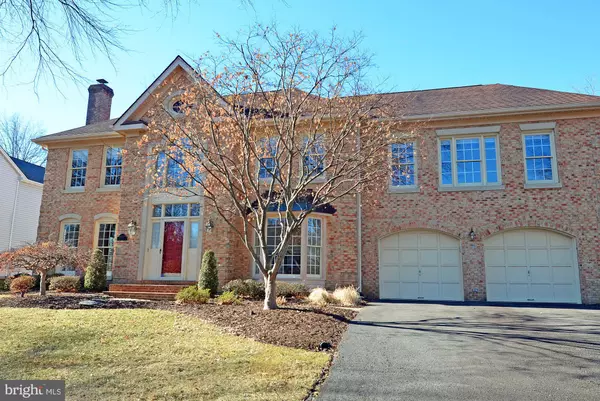$900,000
$950,000
5.3%For more information regarding the value of a property, please contact us for a free consultation.
4 Beds
4 Baths
5,116 SqFt
SOLD DATE : 04/06/2022
Key Details
Sold Price $900,000
Property Type Single Family Home
Sub Type Detached
Listing Status Sold
Purchase Type For Sale
Square Footage 5,116 sqft
Price per Sqft $175
Subdivision Virginia Run
MLS Listing ID VAFX2050558
Sold Date 04/06/22
Style Colonial
Bedrooms 4
Full Baths 3
Half Baths 1
HOA Fees $80/mo
HOA Y/N Y
Abv Grd Liv Area 3,768
Originating Board BRIGHT
Year Built 1990
Annual Tax Amount $9,322
Tax Year 2022
Lot Size 0.303 Acres
Acres 0.3
Property Description
Sun cascades through this breathtaking, rarely available Kingsley Model in sought after Virginia Run. Well situated on a 1/3 acre lot backing to wooded common area, this home offers a beautifully appointed floorplan offering a mix of open flowing space and private retreats. The soaring, 2 story, grand foyer with marble floor welcomes you to this exquisite home. The rear deck is a perfect place to entertain or relax and enjoy the private, wooded views. Professionally installed exterior lighting highlights the stately brick front and trees. 5 zone irrigation system. Formal dining room and living room with cozy fireplace. Crisp, elegant mouldings. French doors open from the living room to the private study featuring built-ins, a bay window, and a second set of French doors opening to the family room. The gourmet kitchen has a center island, granite counters, quality stainless steel appliances, under-cabinet lighting, and ample cabinet/counter space. Begin the day in the sunny breakfast room overlooking the private backyard. Doors from the breakfast room open to the deck. The dramatic, sunlit, 2-story family room features a 9 high, brick fireplace (installed 2019). The open upper hall overlooks the family room & foyer and features 2 skylights. The upper level offers 4 bedrooms including the sumptuous 22x15 owners suite with a 15x6 walk-in closet and a full, custom updated ensuite bathroom with jetted soaking tub, oversized, double bowl vanity, heated tile floor, quad electrical outlets, and TV connection. The second, third, and fourth bedrooms are served by a full, updated hall bathroom, and a convenient upper-level laundry room completes the upper-level floorplan. The finished basement boasts an expansive rec room with a custom 8 bar with Midnight Galaxy granite counters, sink, mini-fridge, ice maker, floor drain, exhaust fan, and set-in 23 TV. Lower-level theatre room with projector, 120 screen, a/v equipment, speakers (5.1 surround), and 7 leather recliners w/bass shakers. The lower level also features a 7x7 cedar closet, a den, and a third full bathroom. Great location convenient to shopping restaurants, and major commuter routes. Virginia Run amenities include pool, tennis, tot lots, and miles of trails!
Location
State VA
County Fairfax
Zoning 030
Direction Northeast
Rooms
Other Rooms Living Room, Dining Room, Primary Bedroom, Bedroom 2, Bedroom 3, Bedroom 4, Kitchen, Family Room, Den, Foyer, Breakfast Room, Study, Recreation Room, Media Room, Primary Bathroom
Basement Fully Finished
Interior
Interior Features Attic, Breakfast Area, Built-Ins, Carpet, Cedar Closet(s), Ceiling Fan(s), Central Vacuum, Chair Railings, Crown Moldings, Family Room Off Kitchen, Formal/Separate Dining Room, Kitchen - Gourmet, Kitchen - Island, Pantry, Primary Bath(s), Recessed Lighting, Sprinkler System, Upgraded Countertops, Walk-in Closet(s), Window Treatments, Wood Floors, Wet/Dry Bar
Hot Water Natural Gas
Heating Forced Air, Central, Zoned
Cooling Central A/C, Ceiling Fan(s)
Flooring Hardwood, Carpet, Ceramic Tile, Marble, Heated
Fireplaces Number 2
Fireplaces Type Mantel(s), Brick
Equipment Built-In Microwave, Central Vacuum, Cooktop, Dishwasher, Disposal, Dryer, Extra Refrigerator/Freezer, Humidifier, Icemaker, Oven - Double, Oven - Wall, Refrigerator, Stainless Steel Appliances, Washer, Water Heater
Fireplace Y
Window Features Double Pane,Bay/Bow,Skylights
Appliance Built-In Microwave, Central Vacuum, Cooktop, Dishwasher, Disposal, Dryer, Extra Refrigerator/Freezer, Humidifier, Icemaker, Oven - Double, Oven - Wall, Refrigerator, Stainless Steel Appliances, Washer, Water Heater
Heat Source Natural Gas
Laundry Upper Floor
Exterior
Exterior Feature Deck(s)
Garage Garage - Front Entry, Garage Door Opener
Garage Spaces 2.0
Amenities Available Basketball Courts, Common Grounds, Community Center, Jog/Walk Path, Pool - Outdoor, Tennis Courts, Tot Lots/Playground
Waterfront N
Water Access N
View Trees/Woods
Accessibility None
Porch Deck(s)
Parking Type Attached Garage, Driveway
Attached Garage 2
Total Parking Spaces 2
Garage Y
Building
Lot Description Backs to Trees, Front Yard, Rear Yard
Story 3
Foundation Slab
Sewer Public Sewer
Water Public
Architectural Style Colonial
Level or Stories 3
Additional Building Above Grade, Below Grade
Structure Type 9'+ Ceilings,Dry Wall,2 Story Ceilings,Vaulted Ceilings
New Construction N
Schools
Elementary Schools Virginia Run
Middle Schools Stone
High Schools Westfield
School District Fairfax County Public Schools
Others
HOA Fee Include Common Area Maintenance,Pool(s),Road Maintenance,Snow Removal,Trash
Senior Community No
Tax ID 0641 05050003
Ownership Fee Simple
SqFt Source Assessor
Security Features Security System
Special Listing Condition Standard
Read Less Info
Want to know what your home might be worth? Contact us for a FREE valuation!

Our team is ready to help you sell your home for the highest possible price ASAP

Bought with Shahid Malik • Samson Properties

"My job is to find and attract mastery-based agents to the office, protect the culture, and make sure everyone is happy! "







