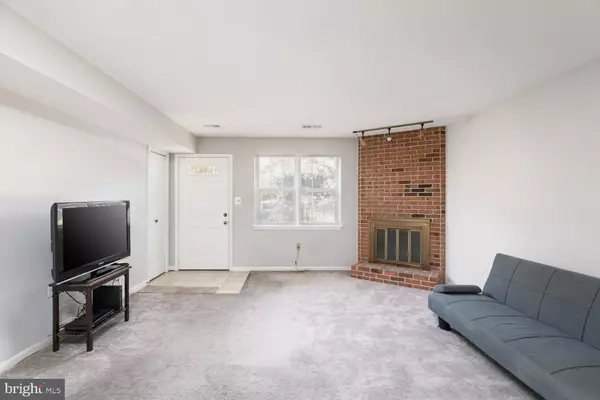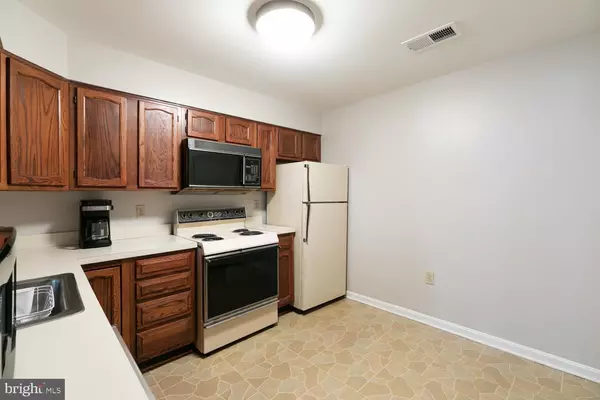$425,000
$400,000
6.3%For more information regarding the value of a property, please contact us for a free consultation.
2 Beds
2 Baths
1,120 SqFt
SOLD DATE : 03/31/2022
Key Details
Sold Price $425,000
Property Type Condo
Sub Type Condo/Co-op
Listing Status Sold
Purchase Type For Sale
Square Footage 1,120 sqft
Price per Sqft $379
Subdivision Fairway Village
MLS Listing ID VAAR2012518
Sold Date 03/31/22
Style Colonial
Bedrooms 2
Full Baths 2
Condo Fees $675/qua
HOA Y/N N
Abv Grd Liv Area 1,120
Originating Board BRIGHT
Year Built 1985
Annual Tax Amount $4,313
Tax Year 2021
Property Description
Located in the heart of Arlington just outside of Washington DC, this spacious ground-level two-bedroom, two-bath 1,120 square foot condo offers a pleasant escape from the hustle and bustle of your daily life. Limitless potential abounds in the well-designed kitchen just awaiting your vision to bring it to its full potential - imagine all the delicious dishes you will create then! The wood burning fireplace is a wonderful centerpiece in the living room.
Relax and unwind after a long day of work or a night out, enjoying all that Arlington has to offer in the comfort of one of the two well-appointed bedrooms, each providing good-sized closets and private bathrooms. This condo is located just minutes from the Columbia Pike, numerous local favorite restaurants, Army Navy Country Club, and I-395, making your daily commute to Washington DC and the surrounding areas faster than ever! All that's left to do is pack your bags and make this condo your own!
Location
State VA
County Arlington
Zoning RA14-26
Rooms
Other Rooms Living Room, Dining Room, Primary Bedroom, Bedroom 2, Kitchen, Bathroom 2, Primary Bathroom
Main Level Bedrooms 2
Interior
Interior Features Carpet, Dining Area, Floor Plan - Traditional, Combination Dining/Living, Entry Level Bedroom
Hot Water Electric
Cooling Central A/C
Flooring Carpet, Ceramic Tile
Fireplaces Number 1
Fireplaces Type Wood
Equipment Built-In Microwave, Dishwasher, Dryer, Refrigerator, Washer, Water Heater, Stove
Furnishings No
Fireplace Y
Appliance Built-In Microwave, Dishwasher, Dryer, Refrigerator, Washer, Water Heater, Stove
Heat Source Electric
Laundry Dryer In Unit, Washer In Unit, Main Floor
Exterior
Parking On Site 1
Amenities Available Common Grounds
Waterfront N
Water Access N
Accessibility None
Parking Type Off Street
Garage N
Building
Story 1
Unit Features Garden 1 - 4 Floors
Sewer Public Sewer
Water Public
Architectural Style Colonial
Level or Stories 1
Additional Building Above Grade, Below Grade
New Construction N
Schools
School District Arlington County Public Schools
Others
Pets Allowed Y
HOA Fee Include Common Area Maintenance,Reserve Funds,Trash,Water,Snow Removal,Lawn Maintenance
Senior Community No
Tax ID 32-001-615
Ownership Condominium
Special Listing Condition Standard
Pets Description Number Limit
Read Less Info
Want to know what your home might be worth? Contact us for a FREE valuation!

Our team is ready to help you sell your home for the highest possible price ASAP

Bought with Kent Carter • KW Metro Center

"My job is to find and attract mastery-based agents to the office, protect the culture, and make sure everyone is happy! "







