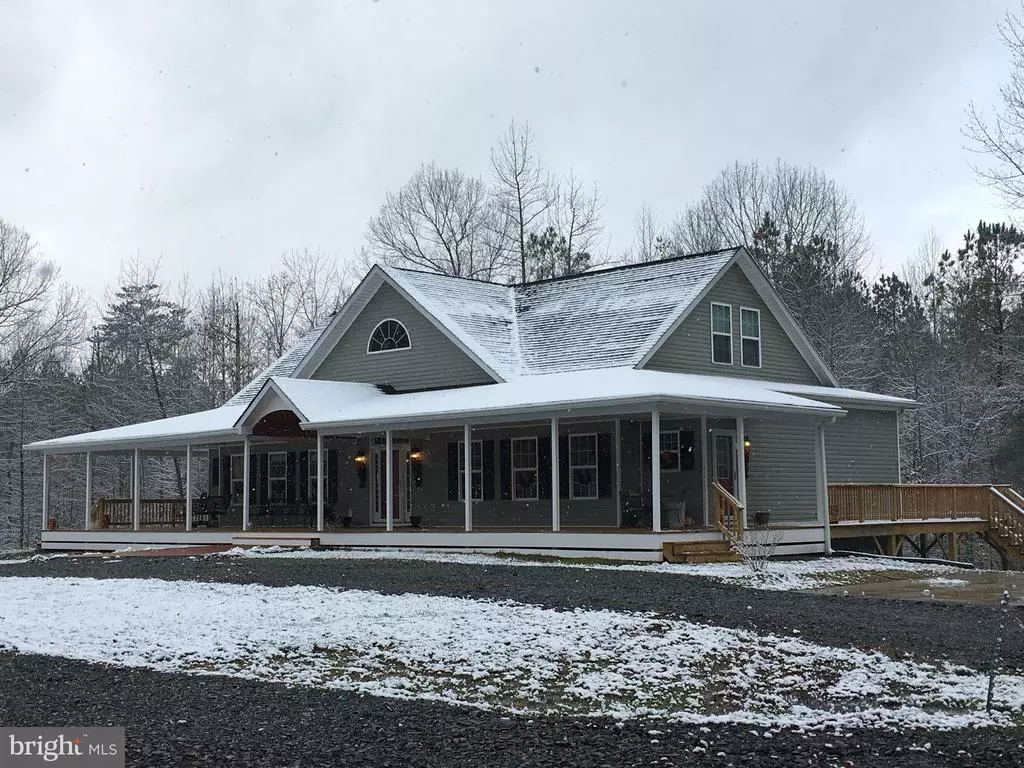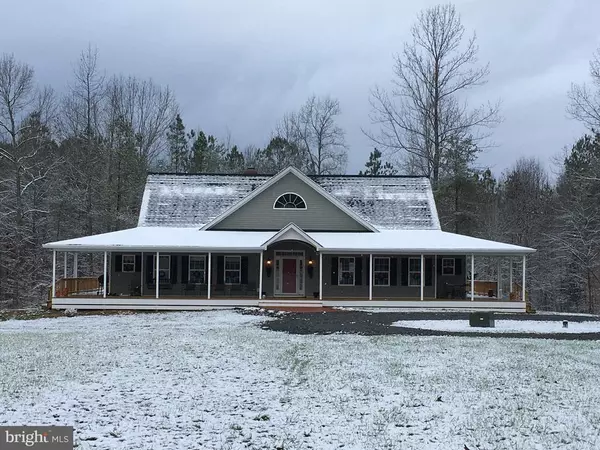$549,900
$549,900
For more information regarding the value of a property, please contact us for a free consultation.
3 Beds
3 Baths
2,657 SqFt
SOLD DATE : 04/29/2021
Key Details
Sold Price $549,900
Property Type Single Family Home
Sub Type Detached
Listing Status Sold
Purchase Type For Sale
Square Footage 2,657 sqft
Price per Sqft $206
Subdivision Weedon Estates
MLS Listing ID VAKG120916
Sold Date 04/29/21
Style Cape Cod
Bedrooms 3
Full Baths 2
Half Baths 1
HOA Y/N N
Abv Grd Liv Area 2,657
Originating Board BRIGHT
Year Built 2014
Annual Tax Amount $2,664
Tax Year 2020
Lot Size 16.999 Acres
Acres 17.0
Property Description
A beautiful cape cod home situated on 16 acres in rural King George County. The primarily wooded lot is private and secluded with a circle drive and a large front yard. The property is great for hunting and four wheeling! Newly added in 2020 is a full wrap around porch leading to large deck area at the rear of the home. The new front porch is covered and the entry is arched with a tongue/groove ceiling and updated lighting. A French door was added leading from the kitchen to the large rear deck. A wide brick sidewalk and a large concrete pad for parking were also installed. This home boasts an open concept first floor with the great room and foyer open to above and a large dining area. The spacious kitchen consists of an island, ample cabinets, a walk-in pantry and stainless steel appliances. The master en suite is on the first floor with a large bathroom and two walk-in closets. The study can act as an optional fourth bedroom. A laundry room, mud room and half bath finish out the first floor. The first floor has 9' ceilings and crown molding throughout. Upstairs consists of two bedrooms, one full bathroom and access to abundant attic storage. There is a full (64' x 32') unfinished walkout, daylight basement ready for drywall. The basement is prepped for a full bathroom and wood stove. A new second floor heat pump was installed in summer of 2020.
Location
State VA
County King George
Zoning A-2
Rooms
Other Rooms Living Room, Dining Room, Bedroom 2, Bedroom 3, Kitchen, Family Room, Foyer, 2nd Stry Fam Ovrlk, Study, Great Room, Laundry, Mud Room, Bathroom 3, Attic, Primary Bathroom, Half Bath
Basement Full, Daylight, Full, Connecting Stairway, Space For Rooms, Unfinished, Walkout Level, Other, Rough Bath Plumb
Main Level Bedrooms 1
Interior
Interior Features Attic, Breakfast Area, Carpet, Ceiling Fan(s), Combination Kitchen/Dining, Crown Moldings, Dining Area, Entry Level Bedroom, Floor Plan - Open, Kitchen - Island, Primary Bath(s), Recessed Lighting, Stall Shower, Walk-in Closet(s)
Hot Water Electric
Heating Heat Pump(s), Forced Air, Central
Cooling Central A/C
Flooring Carpet, Laminated
Equipment Dishwasher, Oven - Wall, Refrigerator, Stainless Steel Appliances, Washer/Dryer Hookups Only
Appliance Dishwasher, Oven - Wall, Refrigerator, Stainless Steel Appliances, Washer/Dryer Hookups Only
Heat Source Electric
Laundry Main Floor
Exterior
Exterior Feature Deck(s), Porch(es)
Waterfront N
Water Access N
View Garden/Lawn, Trees/Woods
Roof Type Architectural Shingle
Accessibility 2+ Access Exits
Porch Deck(s), Porch(es)
Parking Type Driveway
Garage N
Building
Story 2
Sewer Gravity Sept Fld
Water Well
Architectural Style Cape Cod
Level or Stories 2
Additional Building Above Grade
Structure Type 9'+ Ceilings
New Construction N
Schools
School District King George County Schools
Others
Senior Community No
Tax ID 34-1-8
Ownership Fee Simple
SqFt Source Assessor
Security Features Main Entrance Lock
Special Listing Condition Standard
Read Less Info
Want to know what your home might be worth? Contact us for a FREE valuation!

Our team is ready to help you sell your home for the highest possible price ASAP

Bought with Lori J Irwin • EXIT Elite Realty

"My job is to find and attract mastery-based agents to the office, protect the culture, and make sure everyone is happy! "







