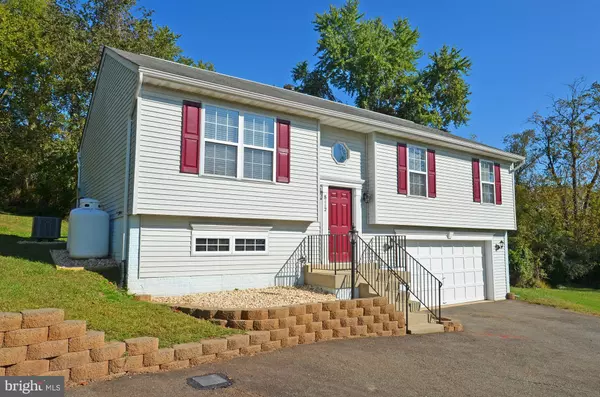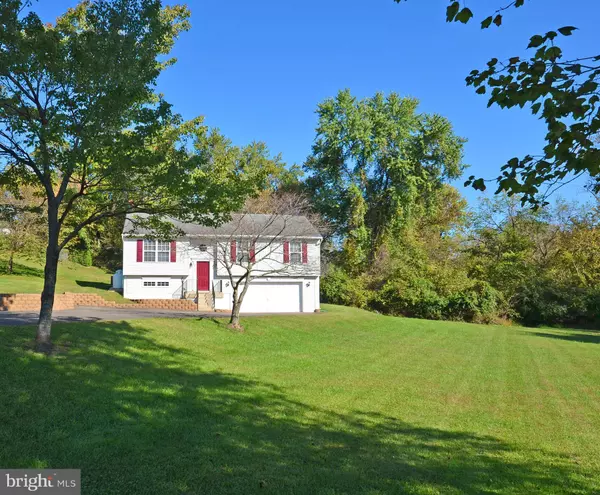$428,000
$434,900
1.6%For more information regarding the value of a property, please contact us for a free consultation.
3 Beds
2 Baths
1,182 SqFt
SOLD DATE : 11/18/2020
Key Details
Sold Price $428,000
Property Type Single Family Home
Sub Type Detached
Listing Status Sold
Purchase Type For Sale
Square Footage 1,182 sqft
Price per Sqft $362
Subdivision Yorkshire Acres
MLS Listing ID VAPW506728
Sold Date 11/18/20
Style Split Foyer
Bedrooms 3
Full Baths 2
HOA Y/N N
Abv Grd Liv Area 1,182
Originating Board BRIGHT
Year Built 1999
Annual Tax Amount $3,970
Tax Year 2020
Lot Size 0.627 Acres
Acres 0.63
Property Description
Immaculate home with EXTENSIVE UPDATES! No HOA! Well situated on a .62-acre lot with sprawling, open yard space. Oversized 2-car garage with cabinets & counter space. Widened, paved driveway & new retaining wall. Updated AC, high-efficiency furnace, light fixtures, kitchen, bathrooms, interior paint & more. Rear deck. New, gleaming hardwood floors in the LR, DR, hall, stairs to upper and lower levels, and all bedrooms. Open, sunlit living and dining rooms with cathedral ceiling. The dining room features updated sliding glass doors to the rear deck. The completely updated kitchen offers a pantry, new tile floor, granite counters, and stainless-steel appliances to include a gas range, built-in microwave, dishwasher, and Kenmore Elite, French door refrigerator with bottom freezer & door ice/water system. The owner's bedroom features a completely updated, full bathroom including new tile floor, new toilet, updated vanity with granite countertop, updated mirror & light fixture. Two additional main level bedrooms are served by a 2nd completely updated, full bathroom featuring an updated vanity with granite countertop, new toilet, new mirror, new light fixture, & new tile floor. The basement has been framed and offers a full bathroom rough-in, electricity, cable, and washer & dryer. Propane furnace & stove. Propane tanks are owned, not rented. Enjoy the country feel with city convenience. Easy access to major commuter routes. Close to Manassas, Centreville, VRE, parks, shopping, & schools.
Location
State VA
County Prince William
Zoning R4
Direction South
Rooms
Other Rooms Living Room, Dining Room, Primary Bedroom, Bedroom 2, Bedroom 3, Kitchen
Basement Partially Finished
Main Level Bedrooms 3
Interior
Interior Features Ceiling Fan(s), Formal/Separate Dining Room, Pantry, Floor Plan - Open, Primary Bath(s), Upgraded Countertops, Wood Floors
Hot Water Electric
Heating Central
Cooling Ceiling Fan(s), Central A/C
Flooring Hardwood, Ceramic Tile
Equipment Built-In Microwave, Dishwasher, Disposal, Dryer, Icemaker, Oven/Range - Gas, Refrigerator, Stainless Steel Appliances, Washer, Water Heater
Fireplace N
Appliance Built-In Microwave, Dishwasher, Disposal, Dryer, Icemaker, Oven/Range - Gas, Refrigerator, Stainless Steel Appliances, Washer, Water Heater
Heat Source Propane - Owned
Laundry Basement
Exterior
Exterior Feature Deck(s)
Garage Garage - Front Entry, Garage Door Opener, Oversized
Garage Spaces 2.0
Waterfront N
Water Access N
Accessibility None
Porch Deck(s)
Parking Type Attached Garage, Driveway
Attached Garage 2
Total Parking Spaces 2
Garage Y
Building
Lot Description Front Yard, Rear Yard, SideYard(s)
Story 2
Sewer Public Sewer
Water Public
Architectural Style Split Foyer
Level or Stories 2
Additional Building Above Grade
Structure Type Cathedral Ceilings,Dry Wall
New Construction N
Schools
Elementary Schools Yorkshire
Middle Schools Parkside
High Schools Osbourn Park
School District Prince William County Public Schools
Others
Senior Community No
Tax ID 7897-32-6442
Ownership Fee Simple
SqFt Source Assessor
Special Listing Condition Standard
Read Less Info
Want to know what your home might be worth? Contact us for a FREE valuation!

Our team is ready to help you sell your home for the highest possible price ASAP

Bought with Frank J Schofield • Summit Realtors

"My job is to find and attract mastery-based agents to the office, protect the culture, and make sure everyone is happy! "







