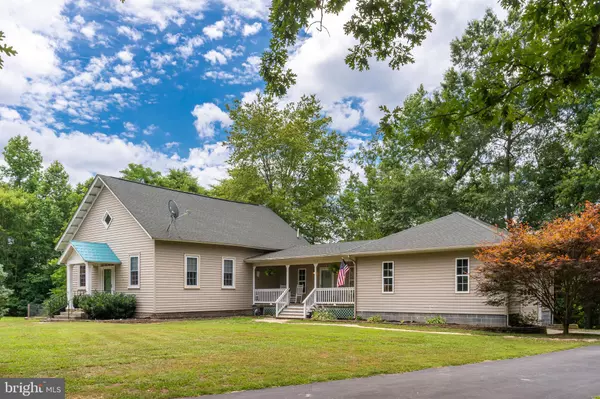$255,000
$250,000
2.0%For more information regarding the value of a property, please contact us for a free consultation.
2 Beds
2 Baths
1,504 SqFt
SOLD DATE : 08/21/2020
Key Details
Sold Price $255,000
Property Type Single Family Home
Sub Type Detached
Listing Status Sold
Purchase Type For Sale
Square Footage 1,504 sqft
Price per Sqft $169
Subdivision None Available
MLS Listing ID VACV122432
Sold Date 08/21/20
Style Ranch/Rambler,Other,Raised Ranch/Rambler
Bedrooms 2
Full Baths 1
Half Baths 1
HOA Y/N N
Abv Grd Liv Area 1,504
Originating Board BRIGHT
Year Built 1915
Annual Tax Amount $1,674
Tax Year 2020
Lot Size 4.390 Acres
Acres 4.39
Property Description
Welcome home to 14500 Woodslane Road! Truly one of a kind, this home is not like anything else you've ever seen - prepare to be amazed and impressed! Originally built as a small, country church in 1915, it was most recently transformed into the stunning, smart, and functional home you see today. Featuring so much charm inside and out, this home offers over 1500 square feet of main level living space, ceilings over 10 feet, new kitchen appliances, original heart pine floors rich with character, additional flex space perfect for an office, den, or playroom, an over-sized garage, and a private deck. The interior perfectly blends the original touches and architecture with modern stylings and convenience. Outside the home you have over four, peaceful acres nestled amongst a canopy of trees -- around the property you'll find all of your space to grow, create, and thrive including three raised and caged garden beds and the orchard already established featuring two (4-variety) grafted apple trees, two pear trees, and a paw paw tree for good measure. If you're ready to start exploring some farm life and homesteading, the converted and upgraded chicken coop will get you well on your way. When you're ready to get away from it all and want that quiet oasis to call "home," this is the place you'll want to be and a place you'll want to stay. Schedule your showing today!
Location
State VA
County Caroline
Zoning RP
Rooms
Other Rooms Living Room, Bedroom 2, Kitchen, Den, Bedroom 1, Laundry, Bathroom 1, Bathroom 2
Main Level Bedrooms 2
Interior
Hot Water Propane, Tankless
Heating Heat Pump(s)
Cooling Central A/C
Equipment Built-In Microwave, Dishwasher, Washer, Dryer, Freezer, Refrigerator, Stove
Appliance Built-In Microwave, Dishwasher, Washer, Dryer, Freezer, Refrigerator, Stove
Heat Source Electric
Exterior
Parking Features Additional Storage Area, Built In, Garage - Side Entry
Garage Spaces 2.0
Water Access N
Accessibility None
Attached Garage 2
Total Parking Spaces 2
Garage Y
Building
Story 1
Sewer On Site Septic
Water Well
Architectural Style Ranch/Rambler, Other, Raised Ranch/Rambler
Level or Stories 1
Additional Building Above Grade, Below Grade
New Construction N
Schools
School District Caroline County Public Schools
Others
Senior Community No
Tax ID 29-A-31
Ownership Fee Simple
SqFt Source Assessor
Special Listing Condition Standard
Read Less Info
Want to know what your home might be worth? Contact us for a FREE valuation!

Our team is ready to help you sell your home for the highest possible price ASAP

Bought with Anne S Overington • Century 21 Redwood Realty
"My job is to find and attract mastery-based agents to the office, protect the culture, and make sure everyone is happy! "







