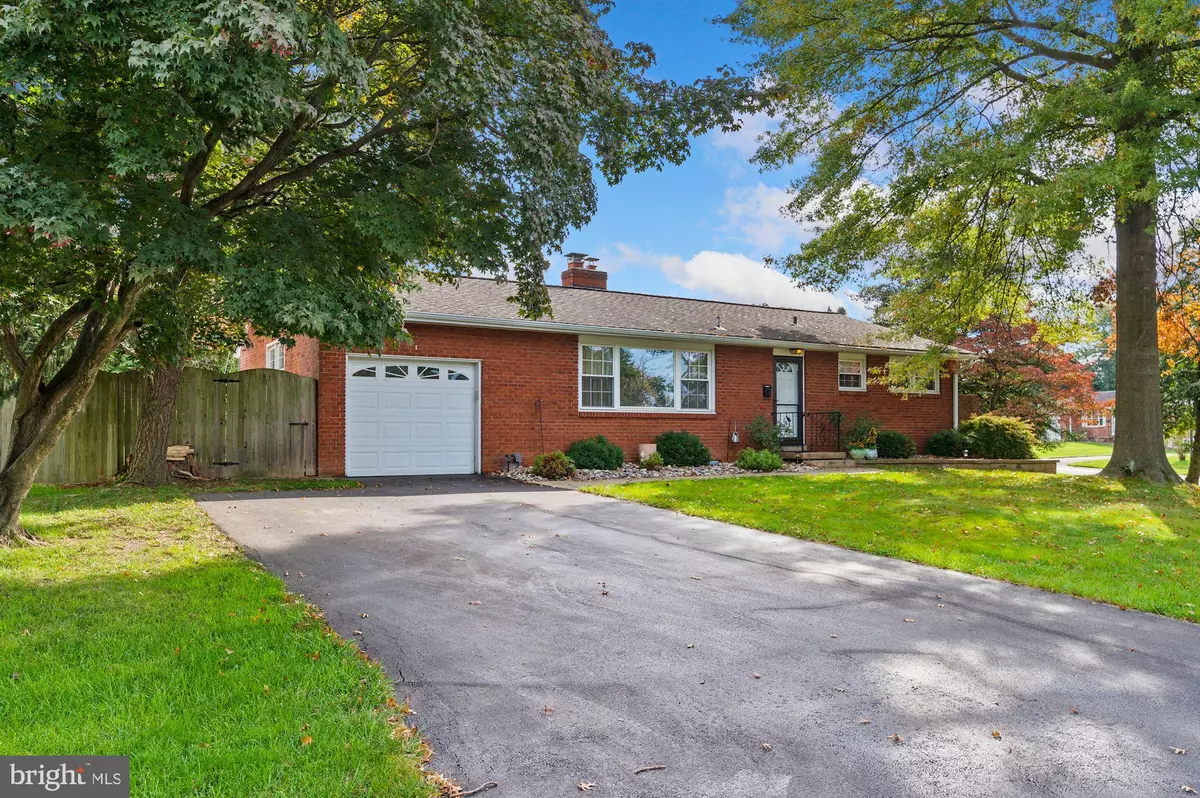$295,000
$295,000
For more information regarding the value of a property, please contact us for a free consultation.
3 Beds
3 Baths
2,466 SqFt
SOLD DATE : 12/06/2021
Key Details
Sold Price $295,000
Property Type Single Family Home
Sub Type Detached
Listing Status Sold
Purchase Type For Sale
Square Footage 2,466 sqft
Price per Sqft $119
Subdivision Llangollen Estates
MLS Listing ID DENC2009292
Sold Date 12/06/21
Style Ranch/Rambler
Bedrooms 3
Full Baths 1
Half Baths 2
HOA Fees $1/ann
HOA Y/N Y
Abv Grd Liv Area 1,850
Originating Board BRIGHT
Year Built 1960
Annual Tax Amount $1,963
Tax Year 2021
Lot Size 0.280 Acres
Acres 0.28
Lot Dimensions 125.60 x 93.40
Property Description
Come see for yourself the many desirable features this classic brick ranch has to offer! Situated on a sprawling corner lot with a double wide and deep drive and a custom concrete stamped walkway for great curb appeal. You are sure to have endless days of outdoor enjoyment in the generous backyard surrounded by a privacy fence and complete with a custom patio. Inside the spacious living room has warm and cozy days instore for you in front of the brick fireplace and the triple wide picture window will be perfect for show casing your beautiful Christmas tree. The updated kitchen has 42-inch Executive soft-close maple cabinetry, granite counters, stainless appliances and yes, "a gas stove"! Last, but certainly not least you'll be pleased find a large, finished family room and another half bath on the lower level along with lots of room for storage. This pleasant community is located off of the DuPont Hwy for easy commuting and close access to shopping and restaurants.
Location
State DE
County New Castle
Area New Castle/Red Lion/Del.City (30904)
Zoning NC10
Rooms
Other Rooms Living Room, Bedroom 2, Bedroom 3, Kitchen, Family Room, Bedroom 1
Basement Partially Finished
Main Level Bedrooms 3
Interior
Hot Water Electric
Heating Forced Air
Cooling Central A/C
Fireplaces Number 1
Fireplace Y
Heat Source Natural Gas
Laundry Basement
Exterior
Exterior Feature Patio(s)
Garage Spaces 4.0
Fence Wood
Water Access N
Accessibility None
Porch Patio(s)
Total Parking Spaces 4
Garage N
Building
Lot Description Corner
Story 1
Foundation Block
Sewer Public Sewer
Water Public
Architectural Style Ranch/Rambler
Level or Stories 1
Additional Building Above Grade, Below Grade
New Construction N
Schools
School District Colonial
Others
Senior Community No
Tax ID 10-034.40-028
Ownership Fee Simple
SqFt Source Assessor
Acceptable Financing Cash, Conventional
Listing Terms Cash, Conventional
Financing Cash,Conventional
Special Listing Condition Standard
Read Less Info
Want to know what your home might be worth? Contact us for a FREE valuation!

Our team is ready to help you sell your home for the highest possible price ASAP

Bought with VERNON FRANCIS GIBSON II • EXP Realty, LLC
"My job is to find and attract mastery-based agents to the office, protect the culture, and make sure everyone is happy! "


