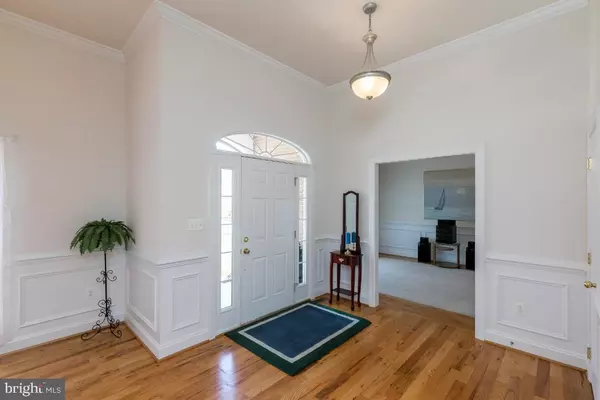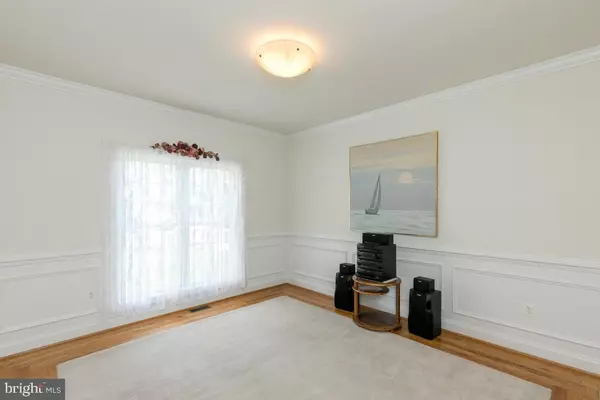$416,500
$400,000
4.1%For more information regarding the value of a property, please contact us for a free consultation.
4 Beds
3 Baths
2,427 SqFt
SOLD DATE : 06/12/2020
Key Details
Sold Price $416,500
Property Type Single Family Home
Sub Type Detached
Listing Status Sold
Purchase Type For Sale
Square Footage 2,427 sqft
Price per Sqft $171
Subdivision Sovereign Village
MLS Listing ID VAFV156498
Sold Date 06/12/20
Style Ranch/Rambler
Bedrooms 4
Full Baths 3
HOA Fees $21/ann
HOA Y/N Y
Abv Grd Liv Area 2,427
Originating Board BRIGHT
Year Built 2006
Annual Tax Amount $2,187
Tax Year 2019
Lot Size 0.290 Acres
Acres 0.29
Property Description
Gorgeous 4 Bedroom 2.5 Bath Ranch Style home located near Route 7 - East side of Winchester with an IN-GROUND SWIMMING POOL to enjoy!!! You will love the open floor plan with 10 ' ceilings ... this beautiful home features a separate formal living room (can be used as an office) with hardwood floors and carpet inlay, open foyer and separate dining room, spacious kitchen with table space, Corian counter tops, gorgeous cherry cabinets /lots of storage and kitchen pantry. Large family room with a gas fireplace and lovely mantle. Split floor plan with a Spacious Master Bedroom with a trey ceiling and ceiling fan, walk-in closet and Master Bath with 2 sinks, separate shower, jetted corner tub, tile flooring and heat lamp. Nice size 2nd, 3rd and 4th bedrooms, hall bath with tub/shower combo. Back covered porch overlooks the in-ground swimming pool (pool is professionally opened and closed each season). Full unfinished basement with lots of space for storage or add extra rooms. 2 car garage with space for storage and an additional parking space on the side of the driveway. Great location for commuters and near schools!
Location
State VA
County Frederick
Zoning RP
Rooms
Other Rooms Living Room, Dining Room, Primary Bedroom, Bedroom 2, Bedroom 3, Bedroom 4, Kitchen, Family Room, Foyer, Breakfast Room
Basement Full, Daylight, Partial, Heated, Outside Entrance, Rear Entrance, Unfinished
Main Level Bedrooms 4
Interior
Interior Features Breakfast Area, Carpet, Ceiling Fan(s), Chair Railings, Entry Level Bedroom, Family Room Off Kitchen, Floor Plan - Open, Formal/Separate Dining Room, Kitchen - Table Space, Primary Bath(s), Recessed Lighting, Soaking Tub, Stall Shower, Tub Shower, Upgraded Countertops, Walk-in Closet(s), Water Treat System, Window Treatments, Wood Floors
Hot Water Natural Gas
Heating Forced Air
Cooling Ceiling Fan(s), Central A/C
Flooring Carpet, Hardwood
Fireplaces Number 1
Fireplaces Type Mantel(s), Gas/Propane
Equipment Built-In Microwave, Disposal, Dishwasher, Oven/Range - Electric, Refrigerator, Water Conditioner - Owned, Water Heater, Washer, Dryer
Fireplace Y
Window Features Screens
Appliance Built-In Microwave, Disposal, Dishwasher, Oven/Range - Electric, Refrigerator, Water Conditioner - Owned, Water Heater, Washer, Dryer
Heat Source Natural Gas
Exterior
Exterior Feature Patio(s), Porch(es), Roof
Parking Features Additional Storage Area, Garage - Front Entry, Garage Door Opener
Garage Spaces 5.0
Fence Privacy, Rear
Pool Fenced, In Ground
Water Access N
Roof Type Asphalt
Accessibility Level Entry - Main, No Stairs
Porch Patio(s), Porch(es), Roof
Attached Garage 2
Total Parking Spaces 5
Garage Y
Building
Lot Description Front Yard, Landscaping, Level, Rear Yard
Story 2
Sewer Public Sewer
Water Public
Architectural Style Ranch/Rambler
Level or Stories 2
Additional Building Above Grade, Below Grade
New Construction N
Schools
Middle Schools Admiral Richard E Byrd
High Schools Millbrook
School District Frederick County Public Schools
Others
Senior Community No
Tax ID 65H 12C 138
Ownership Fee Simple
SqFt Source Assessor
Horse Property N
Special Listing Condition Standard
Read Less Info
Want to know what your home might be worth? Contact us for a FREE valuation!

Our team is ready to help you sell your home for the highest possible price ASAP

Bought with Lisa A Behr • Greenfield & Behr Residential
"My job is to find and attract mastery-based agents to the office, protect the culture, and make sure everyone is happy! "







