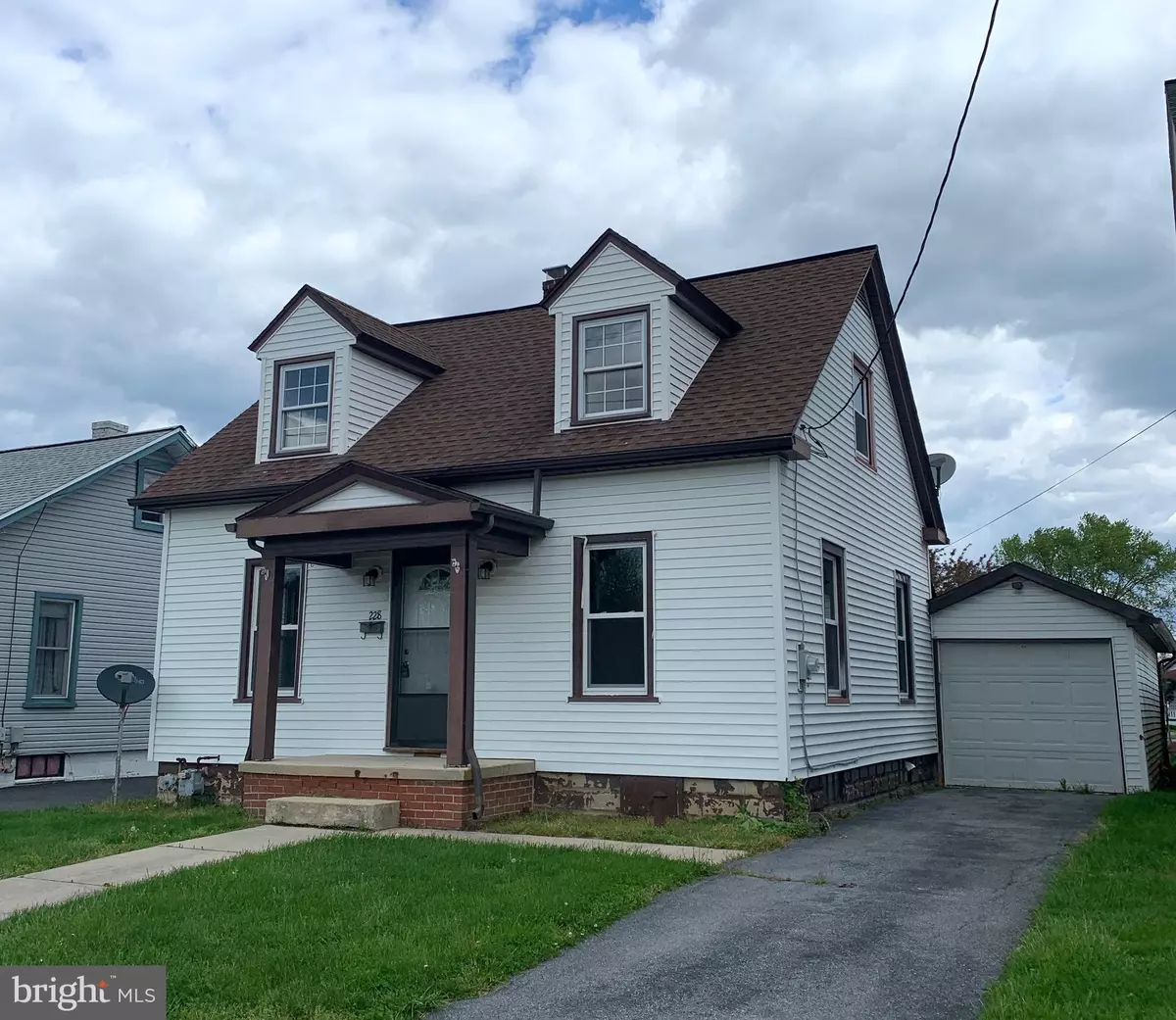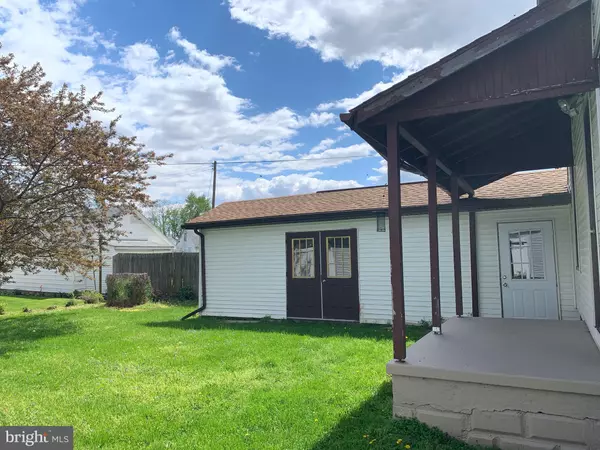$143,000
$136,900
4.5%For more information regarding the value of a property, please contact us for a free consultation.
2 Beds
1 Bath
1,040 SqFt
SOLD DATE : 06/26/2020
Key Details
Sold Price $143,000
Property Type Single Family Home
Sub Type Detached
Listing Status Sold
Purchase Type For Sale
Square Footage 1,040 sqft
Price per Sqft $137
Subdivision None Available
MLS Listing ID PALN113552
Sold Date 06/26/20
Style Cape Cod
Bedrooms 2
Full Baths 1
HOA Y/N N
Abv Grd Liv Area 1,040
Originating Board BRIGHT
Year Built 1940
Annual Tax Amount $2,366
Tax Year 2019
Lot Size 3,920 Sqft
Acres 0.09
Property Description
Check out this charming Cape Cod home. Upgrades in this classic beauty include new windows and front door. On the main floor you will find refinished, gorgeous oak hardwood floors in the living and dining room areas, new luxury vinyl plank flooring in kitchen along with new kitchen cabinets and appliances. The second floor has new carpet and a completely new full bathroom including a tile shower. The entire home has also been freshly painted with new light fixtures throughout. Efficient gas heating will keep your utility costs low and the secluded back porch and yard provide a pleasant space for any outdoor enthusiast. Please Note: Due to PA Governor deeming real estate a non-life essential business citing Covid-19, all showing requests must be held virtually until the restriction is lifted. Please contact list agent for all showing requests. Buyer agent to verify square footage.
Location
State PA
County Lebanon
Area Cleona Boro (13211)
Zoning RESIDENTIAL
Direction West
Rooms
Other Rooms Living Room, Dining Room, Kitchen
Basement Full
Interior
Interior Features Built-Ins, Carpet, Ceiling Fan(s), Floor Plan - Traditional, Pantry, Tub Shower, Wood Floors
Heating Hot Water
Cooling Ceiling Fan(s)
Flooring Hardwood, Partially Carpeted, Vinyl
Equipment Dishwasher, Oven/Range - Electric, Range Hood, Refrigerator, Washer/Dryer Hookups Only
Furnishings No
Fireplace N
Window Features Double Hung,Replacement
Appliance Dishwasher, Oven/Range - Electric, Range Hood, Refrigerator, Washer/Dryer Hookups Only
Heat Source Natural Gas
Laundry Hookup, Basement
Exterior
Exterior Feature Porch(es)
Parking Features Garage - Front Entry, Garage Door Opener
Garage Spaces 2.0
Water Access N
Roof Type Architectural Shingle
Accessibility None
Porch Porch(es)
Attached Garage 1
Total Parking Spaces 2
Garage Y
Building
Story 2
Sewer Public Sewer
Water Public
Architectural Style Cape Cod
Level or Stories 2
Additional Building Above Grade, Below Grade
Structure Type Dry Wall
New Construction N
Schools
Middle Schools Annville Cleona
High Schools Annville Cleona
School District Annville-Cleona
Others
Senior Community No
Tax ID 11-2322490-366560-0000
Ownership Fee Simple
SqFt Source Assessor
Acceptable Financing Cash, Conventional, FHA, VA
Listing Terms Cash, Conventional, FHA, VA
Financing Cash,Conventional,FHA,VA
Special Listing Condition Standard
Read Less Info
Want to know what your home might be worth? Contact us for a FREE valuation!

Our team is ready to help you sell your home for the highest possible price ASAP

Bought with Kelly Bricker • Hostetter Realty LLC
"My job is to find and attract mastery-based agents to the office, protect the culture, and make sure everyone is happy! "







