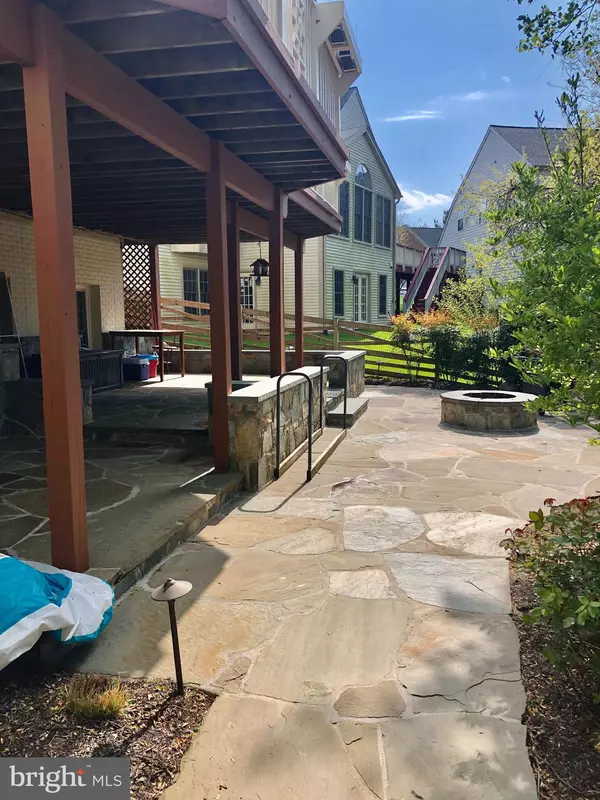$892,000
$884,900
0.8%For more information regarding the value of a property, please contact us for a free consultation.
6 Beds
5 Baths
5,731 SqFt
SOLD DATE : 07/01/2020
Key Details
Sold Price $892,000
Property Type Single Family Home
Sub Type Detached
Listing Status Sold
Purchase Type For Sale
Square Footage 5,731 sqft
Price per Sqft $155
Subdivision Cascades Lowes Island
MLS Listing ID VALO409634
Sold Date 07/01/20
Style Colonial
Bedrooms 6
Full Baths 4
Half Baths 1
HOA Fees $77/mo
HOA Y/N Y
Abv Grd Liv Area 3,940
Originating Board BRIGHT
Year Built 1996
Annual Tax Amount $8,228
Tax Year 2020
Lot Size 8,276 Sqft
Acres 0.19
Property Description
This magnificent Broadmoor model in Lowes Island sits on a beautiful near 1/4 acre lot backing to thick, lush forest Updates throughout this 5,750 sq. ft. home are far too many to list. Entertain from the grand two story Great Room by the fireplace and under the custom designed ceiling and elegant chandelier. The large gourmet kitchen with center island, cabinets galore and updated stainless appliances will be the gathering place for many family celebrations and gala parties. Slide a cool bottle of white wine from the wine fridge while finishing up the party invitations from the desk area. Move into the large formal dining room for those special holiday dinners. Need a home office? No problem with your new main level office with french doors and custom built bookcase and drawers. Whether a private evening or a few friends over enjoy the main level deck or expansive flagstone patio with built-in fire pit and seating.The perfect way to end a warm summer evening while watching the lightning bugs light up the treed sanctuary. Downstairs find plenty of room for activities, guest suites, room for a second office or a craft room. Enjoy a game of pool on your billiards table(negotiable), and you will be happy to see the large storage area. At the end of the night find yourself taking the back stair case from the Great Room to the bedroom level. Entering the large master suite with 3-sided fireplace, tray ceiling, and warm ambient lighting. Enjoy the huge a ensuite bathroom where you can wind down from the perfect day. Three more large bedrooms , 2 full baths and all rooms finished in the warm look of hardwoods make this level feel quite spacious an enticing for your family. Washer & Dryer do not Convey. (Professional photos and 3-D Video to come)
Location
State VA
County Loudoun
Zoning 18
Rooms
Other Rooms Living Room, Dining Room, Primary Bedroom, Bedroom 2, Bedroom 3, Bedroom 4, Kitchen, Family Room, Library, Breakfast Room, Bedroom 1, Study, Great Room, Laundry, Recreation Room, Storage Room
Basement Full, Daylight, Full, Connecting Stairway, Fully Finished, Heated, Interior Access, Rear Entrance, Sump Pump, Walkout Level
Interior
Interior Features Attic, Family Room Off Kitchen, Floor Plan - Traditional, Kitchen - Island, Primary Bath(s), Pantry, Recessed Lighting, Soaking Tub, Stall Shower, Upgraded Countertops, Walk-in Closet(s), Window Treatments, Wood Floors, Additional Stairway, Ceiling Fan(s), Floor Plan - Open, Formal/Separate Dining Room, Chair Railings, Butlers Pantry, Built-Ins, Breakfast Area, Combination Kitchen/Dining, Crown Moldings, Dining Area, Kitchen - Gourmet, Wainscotting, WhirlPool/HotTub
Hot Water 60+ Gallon Tank, Natural Gas, Electric
Heating Central, Programmable Thermostat, Zoned
Cooling Ceiling Fan(s), Central A/C, Programmable Thermostat
Flooring Hardwood, Ceramic Tile, Laminated
Fireplaces Number 3
Fireplaces Type Double Sided, Fireplace - Glass Doors, Mantel(s), Stone
Equipment Built-In Microwave, Built-In Range, Cooktop - Down Draft, Dishwasher, Disposal, Icemaker, Oven - Wall, Oven/Range - Electric, Water Heater
Furnishings No
Fireplace Y
Window Features Screens,Insulated
Appliance Built-In Microwave, Built-In Range, Cooktop - Down Draft, Dishwasher, Disposal, Icemaker, Oven - Wall, Oven/Range - Electric, Water Heater
Heat Source Natural Gas, Central
Laundry Main Floor, Hookup
Exterior
Exterior Feature Patio(s), Deck(s)
Garage Garage - Front Entry, Garage Door Opener, Inside Access
Garage Spaces 2.0
Fence Rear
Utilities Available Cable TV Available, Fiber Optics Available, Natural Gas Available, Phone Available, Electric Available
Amenities Available Basketball Courts, Common Grounds, Community Center, Exercise Room, Fitness Center, Jog/Walk Path, Party Room, Picnic Area, Pool - Outdoor, Soccer Field, Swimming Pool, Tennis Courts, Tot Lots/Playground
Waterfront N
Water Access N
View Trees/Woods
Roof Type Architectural Shingle
Accessibility None
Porch Patio(s), Deck(s)
Parking Type Attached Garage, Driveway
Attached Garage 2
Total Parking Spaces 2
Garage Y
Building
Story 3
Sewer Public Sewer
Water Public
Architectural Style Colonial
Level or Stories 3
Additional Building Above Grade, Below Grade
New Construction N
Schools
Elementary Schools Lowes Island
Middle Schools Seneca Ridge
High Schools Dominion
School District Loudoun County Public Schools
Others
Pets Allowed N
HOA Fee Include Common Area Maintenance,Pool(s),Management,Reserve Funds,Snow Removal,Trash
Senior Community No
Tax ID 006407547000
Ownership Fee Simple
SqFt Source Assessor
Security Features Security System
Horse Property N
Special Listing Condition Standard
Read Less Info
Want to know what your home might be worth? Contact us for a FREE valuation!

Our team is ready to help you sell your home for the highest possible price ASAP

Bought with Shila M Barish • BNI Realty

"My job is to find and attract mastery-based agents to the office, protect the culture, and make sure everyone is happy! "







