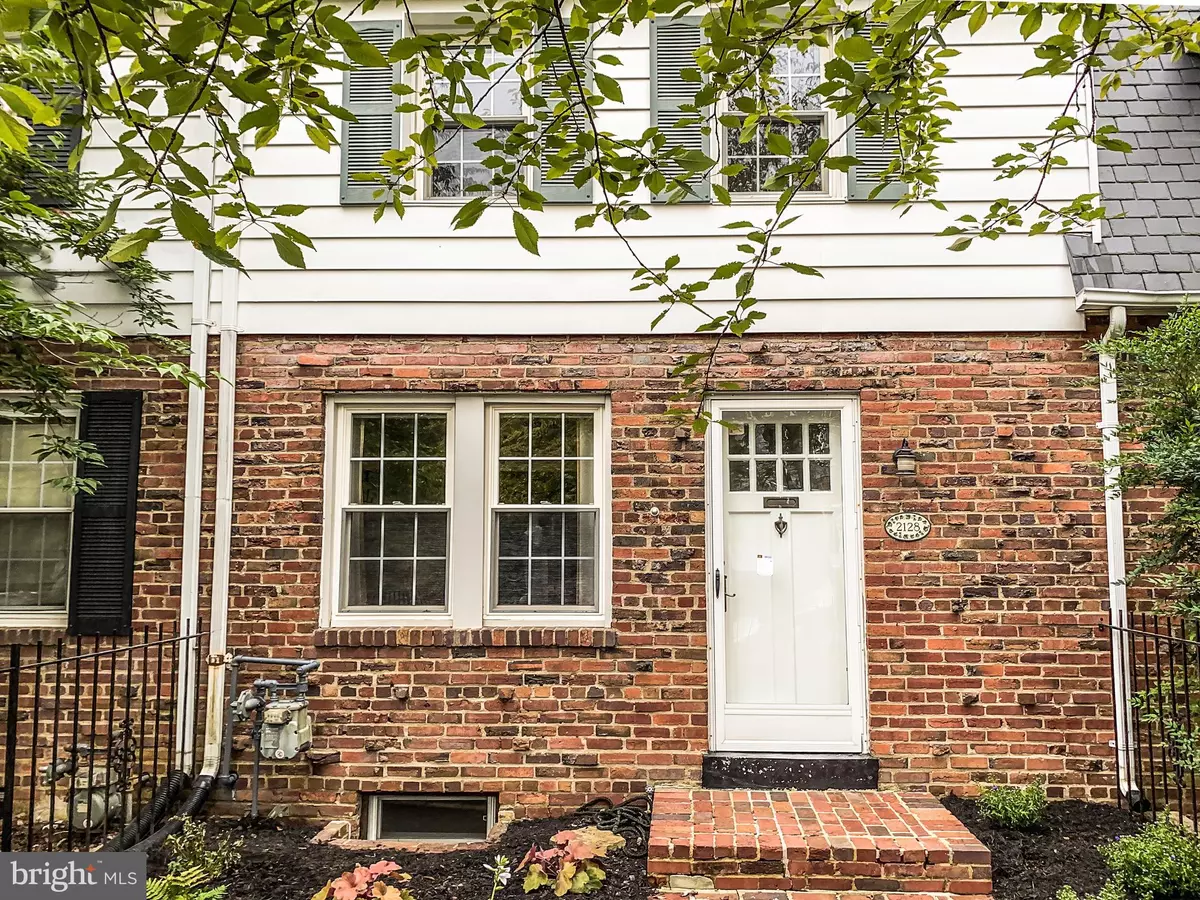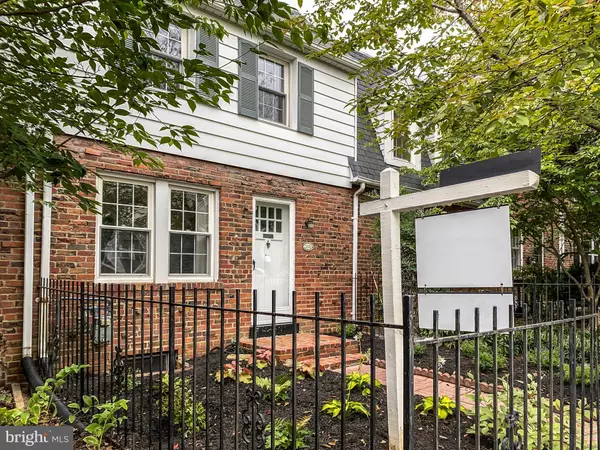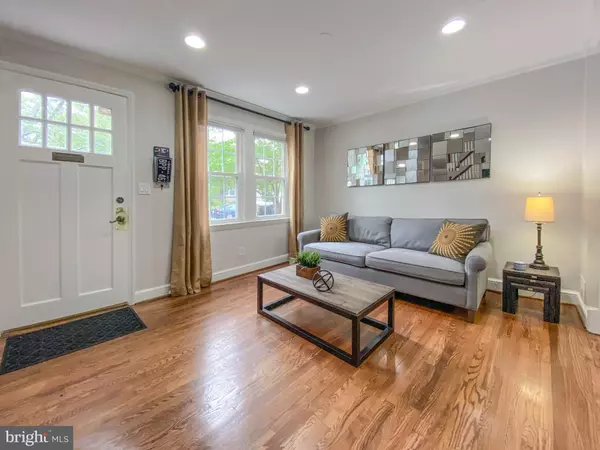$665,000
$638,000
4.2%For more information regarding the value of a property, please contact us for a free consultation.
2 Beds
2 Baths
1,233 SqFt
SOLD DATE : 10/24/2020
Key Details
Sold Price $665,000
Property Type Townhouse
Sub Type Interior Row/Townhouse
Listing Status Sold
Purchase Type For Sale
Square Footage 1,233 sqft
Price per Sqft $539
Subdivision Glebewood
MLS Listing ID VAAR170262
Sold Date 10/24/20
Style Colonial
Bedrooms 2
Full Baths 2
HOA Y/N N
Abv Grd Liv Area 1,008
Originating Board BRIGHT
Year Built 1938
Annual Tax Amount $5,877
Tax Year 2020
Lot Size 1,384 Sqft
Acres 0.03
Property Description
Ready to be charmed? Here it is! Brick townhome w/ iron gated courtyard tucked in Arlington's "Georgetown-ish" Gleebewood community. Enjoy the bonus sunroom - it is unique to this neighborhood. You'll love the flooring: Handsome Hardwoods & top of the line new carpet. New Slate Roof. From top to bottom, this one's got it all, from new insulation to extra storage out back. The cozy landscaped patio w/priv fence is a haven for grilling, entertaining or personal getaway. No HOA. No restricted parking. Don't miss this rare find! Open house Fri 4-7, Sat 1-4, Sun 1-4.
Location
State VA
County Arlington
Zoning R2-7
Rooms
Other Rooms Living Room, Dining Room, Bedroom 2, Kitchen, Basement, Bedroom 1, Bonus Room
Basement Other
Interior
Interior Features Built-Ins, Chair Railings, Ceiling Fan(s), Dining Area, Floor Plan - Traditional, Window Treatments, Wood Floors
Hot Water Natural Gas
Heating Forced Air
Cooling Central A/C
Flooring Hardwood, Carpet
Equipment Stainless Steel Appliances, Refrigerator, Stove, Microwave, Dishwasher, Disposal, Washer, Dryer
Appliance Stainless Steel Appliances, Refrigerator, Stove, Microwave, Dishwasher, Disposal, Washer, Dryer
Heat Source Natural Gas
Exterior
Waterfront N
Water Access N
Roof Type Slate
Accessibility Other
Parking Type On Street
Garage N
Building
Story 3
Sewer Public Sewer
Water Public
Architectural Style Colonial
Level or Stories 3
Additional Building Above Grade, Below Grade
New Construction N
Schools
Elementary Schools Glebe
Middle Schools Williamsburg
High Schools Yorktown
School District Arlington County Public Schools
Others
Senior Community No
Tax ID 07-006-062
Ownership Fee Simple
SqFt Source Assessor
Special Listing Condition Standard
Read Less Info
Want to know what your home might be worth? Contact us for a FREE valuation!

Our team is ready to help you sell your home for the highest possible price ASAP

Bought with Clorissa Chiesa • Compass

"My job is to find and attract mastery-based agents to the office, protect the culture, and make sure everyone is happy! "







